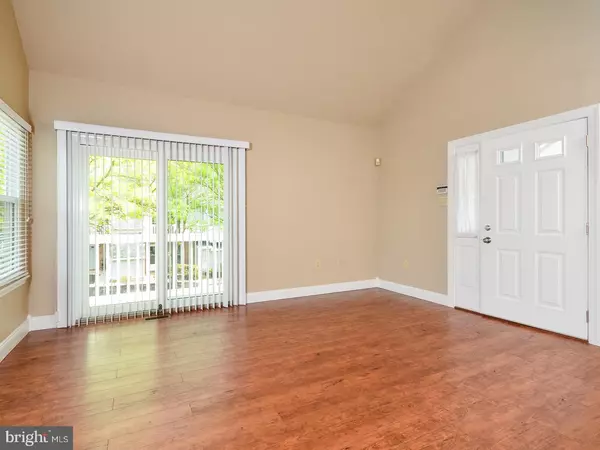$200,000
$209,900
4.7%For more information regarding the value of a property, please contact us for a free consultation.
526 PARK PLACE DR Cherry Hill, NJ 08002
2 Beds
2 Baths
1,492 SqFt
Key Details
Sold Price $200,000
Property Type Single Family Home
Sub Type Unit/Flat/Apartment
Listing Status Sold
Purchase Type For Sale
Square Footage 1,492 sqft
Price per Sqft $134
Subdivision Park Place
MLS Listing ID 1003183675
Sold Date 06/12/17
Style Contemporary
Bedrooms 2
Full Baths 2
HOA Fees $198/mo
HOA Y/N N
Abv Grd Liv Area 1,492
Originating Board TREND
Year Built 1986
Annual Tax Amount $5,255
Tax Year 2016
Lot Size 2,047 Sqft
Acres 0.05
Lot Dimensions 0X0
Property Description
Here is an opportunity to own a move-in ready upper end unit in desirable Park Place. This unit faces the courtyard with a deck overlooking the pristine grounds. This gorgeous end unit is very bright and has dramatic vaulted ceilings. As you enter the front door you will be thrilled to see this stunning unit with wide plank flooring and freshly painted walls. The floor plan is amazing as the living room is open to the kitchen and dining area. The open concept kitchen has a 9ft breakfast counter for stools and prep. The kitchen has been recently updated with rich Thomasville cabinets, GE profile appliances, & sparkling granite countertops. The pendant and recessed lighting highlight the counters. The first floor has a full updated bath with spiced maple cabinets and granite counters. The first floor bedroom has a slider leading to a deck that overlooks the back of the community with beautiful bamboo plantings. The bedrooms are both nicely sized and have all neutral decor. The 2nd full bath has been completely updated with maple cabinets, granite tops and an oversized tub. There are newer windows and upgraded 5" base boards throughout the house! The community is a great location for commuting to Philadelphia and shopping. Pool and tennis courts is included in the association fee. This condo is truly over the top!
Location
State NJ
County Camden
Area Cherry Hill Twp (20409)
Zoning RES
Rooms
Other Rooms Living Room, Dining Room, Primary Bedroom, Kitchen, Bedroom 1, Other
Interior
Interior Features Primary Bath(s), Kitchen - Island, Ceiling Fan(s), Breakfast Area
Hot Water Electric
Heating Electric
Cooling Central A/C
Flooring Fully Carpeted, Tile/Brick
Equipment Dishwasher, Disposal, Built-In Microwave
Fireplace N
Appliance Dishwasher, Disposal, Built-In Microwave
Heat Source Electric
Laundry Main Floor
Exterior
Exterior Feature Balcony
Utilities Available Cable TV
Amenities Available Swimming Pool, Tennis Courts
Waterfront N
Water Access N
Roof Type Shingle
Accessibility None
Porch Balcony
Parking Type Parking Lot
Garage N
Building
Story 2
Sewer Public Sewer
Water Public
Architectural Style Contemporary
Level or Stories 2
Additional Building Above Grade
Structure Type Cathedral Ceilings
New Construction N
Schools
Middle Schools Carusi
High Schools Cherry Hill High - West
School District Cherry Hill Township Public Schools
Others
HOA Fee Include Pool(s),Common Area Maintenance,Ext Bldg Maint,Lawn Maintenance,Trash
Senior Community No
Tax ID 09-00052 01-00001-C0526
Ownership Condominium
Security Features Security System
Acceptable Financing Conventional, VA, FHA 203(b)
Listing Terms Conventional, VA, FHA 203(b)
Financing Conventional,VA,FHA 203(b)
Read Less
Want to know what your home might be worth? Contact us for a FREE valuation!

Our team is ready to help you sell your home for the highest possible price ASAP

Bought with Samuel P Cohen • Daner Realty Company Inc







