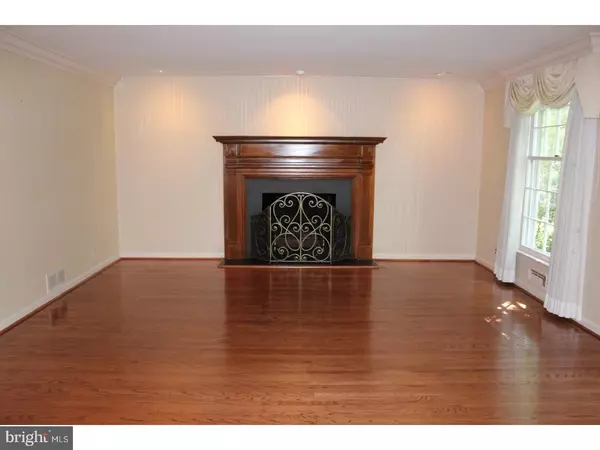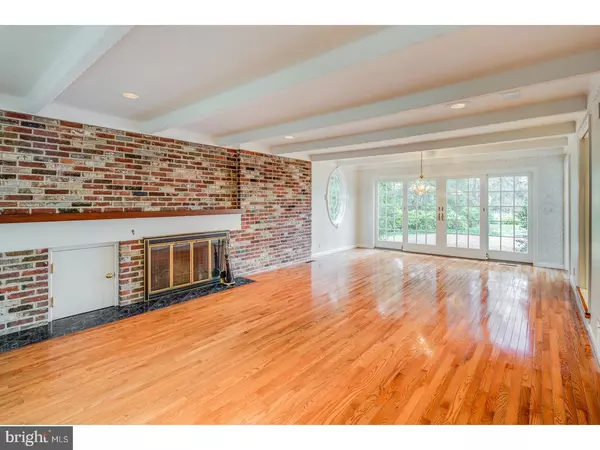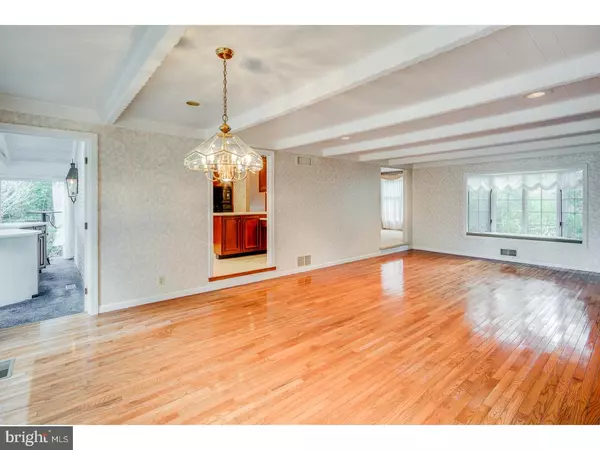$699,000
$789,000
11.4%For more information regarding the value of a property, please contact us for a free consultation.
109 GLENWOOD RD Haddonfield, NJ 08033
4 Beds
3 Baths
3,583 SqFt
Key Details
Sold Price $699,000
Property Type Single Family Home
Sub Type Detached
Listing Status Sold
Purchase Type For Sale
Square Footage 3,583 sqft
Price per Sqft $195
Subdivision Gill Tract
MLS Listing ID 1003177557
Sold Date 08/18/17
Style Colonial,Traditional
Bedrooms 4
Full Baths 2
Half Baths 1
HOA Y/N N
Abv Grd Liv Area 3,583
Originating Board TREND
Year Built 1960
Annual Tax Amount $24,696
Tax Year 2016
Lot Size 0.490 Acres
Acres 0.49
Lot Dimensions 120X177
Property Description
At over 3500 square feet, this home on a quiet street in the prestigious Gill Tract of Haddonfield is a dream in which to live and entertain. First floor layout provides terrific flow and many areas in which to entertain or host memorable family events. Hardwood floors in living/dining areas were just refinished in May! The cheerful sunroom, complete with bar with built-in refrigerator and sink, opens with sliding glass doors on three sides to a picturesque private back yard with large patio, in-ground salt pool and hot tub. Inside, the family room provides great flow with access to the sunroom, kitchen and dining room. The room features a sunny bay window, gas fireplace, eat-in area and sliding glass doors to patio. The spacious living room is highlighted by a stunning antique mantle over gas fireplace. The bright dining room has an added bonus -- a large storage closet. Kitchen features large pantry, cherry cabinets, breakfast bar, built-in oven, microwave, Sub-zero refrigerator and cooktop, and large window overlooking sunroom and back yard. A spacious bonus room with windows to backyard is only half a flight down and can be used as second family room, media, exercise or game room. The downstairs powder room allows pool guests to enter the home without tracking water through the home. Incredible master suite has an en suite bath, picture windows overlooking stunning back yard and seven (yes, seven!) built-in closets and several built-in bureaus. Three freshly painted bedrooms with large closets and a newly renovated full bath are upstairs. The walk-up, two-story attic provides plenty of storage space or can be converted to additional living space. Paver driveway leads to private, rear-facing two-car garage with more room for storage. Convenient to the downtown Haddonfield shopping district, award-winning schools, PATCO, major highways, parks, golf course and swim clubs. Seller is offering one-year home warranty. Schedule your tour of this fabulous custom-built home now!
Location
State NJ
County Camden
Area Haddonfield Boro (20417)
Zoning RES
Rooms
Other Rooms Living Room, Dining Room, Primary Bedroom, Bedroom 2, Bedroom 3, Kitchen, Family Room, Bedroom 1, Laundry, Other, Attic
Basement Outside Entrance
Interior
Interior Features Primary Bath(s), Kitchen - Island, Butlers Pantry, Skylight(s), Ceiling Fan(s), Attic/House Fan, Wet/Dry Bar, Stall Shower, Breakfast Area
Hot Water Natural Gas
Heating Gas, Forced Air
Cooling Central A/C
Flooring Wood, Fully Carpeted, Vinyl, Tile/Brick
Fireplaces Number 2
Fireplaces Type Brick, Marble, Gas/Propane
Equipment Cooktop, Oven - Wall, Oven - Self Cleaning, Dishwasher, Refrigerator, Disposal, Trash Compactor, Built-In Microwave
Fireplace Y
Window Features Bay/Bow
Appliance Cooktop, Oven - Wall, Oven - Self Cleaning, Dishwasher, Refrigerator, Disposal, Trash Compactor, Built-In Microwave
Heat Source Natural Gas
Laundry Lower Floor
Exterior
Exterior Feature Patio(s)
Garage Inside Access, Garage Door Opener
Garage Spaces 5.0
Fence Other
Pool In Ground
Utilities Available Cable TV
Waterfront N
Water Access N
Roof Type Pitched,Shingle
Accessibility None
Porch Patio(s)
Parking Type On Street, Driveway, Attached Garage, Other
Attached Garage 2
Total Parking Spaces 5
Garage Y
Building
Lot Description Level, Front Yard, Rear Yard
Story 2
Foundation Brick/Mortar, Crawl Space
Sewer Public Sewer
Water Public
Architectural Style Colonial, Traditional
Level or Stories 2
Additional Building Above Grade
Structure Type Cathedral Ceilings
New Construction N
Schools
Elementary Schools Central
Middle Schools Haddonfield
High Schools Haddonfield Memorial
School District Haddonfield Borough Public Schools
Others
Senior Community No
Tax ID 17-00064 09-00002
Ownership Fee Simple
Acceptable Financing Conventional
Listing Terms Conventional
Financing Conventional
Read Less
Want to know what your home might be worth? Contact us for a FREE valuation!

Our team is ready to help you sell your home for the highest possible price ASAP

Bought with Susan Bromley • Keller Williams Realty - Cherry Hill







