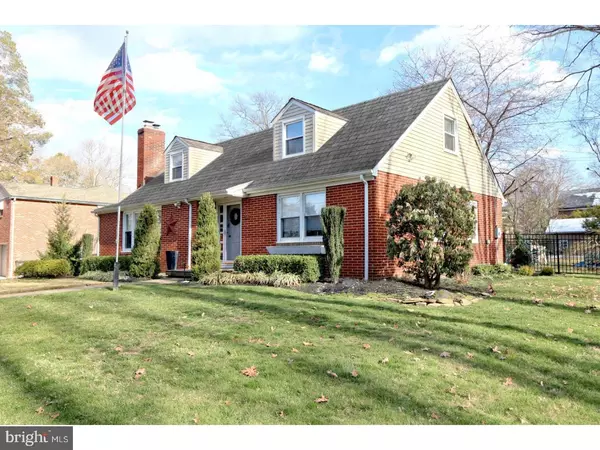$279,900
$279,900
For more information regarding the value of a property, please contact us for a free consultation.
200 E BEECHWOOD AVE Oaklyn, NJ 08107
3 Beds
2 Baths
2,137 SqFt
Key Details
Sold Price $279,900
Property Type Single Family Home
Sub Type Detached
Listing Status Sold
Purchase Type For Sale
Square Footage 2,137 sqft
Price per Sqft $130
Subdivision Bettlewood
MLS Listing ID 1003179421
Sold Date 06/26/17
Style Cape Cod
Bedrooms 3
Full Baths 2
HOA Y/N N
Abv Grd Liv Area 2,137
Originating Board TREND
Year Built 1957
Annual Tax Amount $10,014
Tax Year 2016
Lot Size 10,000 Sqft
Acres 0.23
Lot Dimensions 100X100
Property Description
Wow! This is absolutely one of the best homes in Oaklyn! Tucked away in a quiet corner of the Bettlewood section, this impeccable Brick Cape has so much to offer! The minute you drive up and walk into the front door, you'll know you've found the home you've been looking for! With attention to detail in every room and freshly painted throughout, the Stunning stone, wood burning Fireplace, in the bright, open Living room, simply grabs your attention and your heart! Beautiful Hardwood floors carry through to the Dining Room. Enjoy the view as you dine, looking out the glass doors to your professionally landscaped yard with large, maintenance-free deck. The recently remodeled eat-in kitchen has the new sleek look of the modern kitchen you desire with new counters, flooring and backsplash. Stainless steel appliances included. Entertaining is easy with the adjoining Sunroom, adding to the spaciousness of this delightful home. Large Master Bedroom with extra closet space, 2nd bedroom and remodeled bath complete the 1st floor. Now on to the 2nd floor. This in-law suite, with main entrance access, is an added benefit to an already fantastic home! The 2nd flr features a huge living room, dining area, galley kitchen, another spacious bedroom and full bath. A wonderful place for that person who needs their own space! The basement covers the whole footprint of the home with both a 24'x21' finished room for all to relax or play. As well as an adjoining side, equally as large for your storage, workshop and laundry needs. Newer roof, windows, heating, lighting, doors, flooring, painting, landscaping?This home has it all?it just needs YOU!
Location
State NJ
County Camden
Area Oaklyn Boro (20426)
Zoning RES
Rooms
Other Rooms Living Room, Dining Room, Primary Bedroom, Bedroom 2, Kitchen, Family Room, Bedroom 1, In-Law/auPair/Suite, Laundry, Other
Basement Full
Interior
Interior Features Butlers Pantry, Ceiling Fan(s), 2nd Kitchen, Kitchen - Eat-In
Hot Water Natural Gas
Heating Gas, Baseboard
Cooling Central A/C, Wall Unit
Flooring Wood, Fully Carpeted, Vinyl, Tile/Brick
Fireplaces Number 1
Fireplaces Type Stone
Equipment Oven - Self Cleaning, Dishwasher, Energy Efficient Appliances
Fireplace Y
Window Features Bay/Bow,Energy Efficient,Replacement
Appliance Oven - Self Cleaning, Dishwasher, Energy Efficient Appliances
Heat Source Natural Gas
Laundry Basement
Exterior
Exterior Feature Deck(s)
Garage Spaces 3.0
Fence Other
Utilities Available Cable TV
Waterfront N
Water Access N
Roof Type Shingle
Accessibility None
Porch Deck(s)
Parking Type Driveway
Total Parking Spaces 3
Garage N
Building
Lot Description Corner, Front Yard, Rear Yard, SideYard(s)
Story 1.5
Foundation Brick/Mortar
Sewer Public Sewer
Water Public
Architectural Style Cape Cod
Level or Stories 1.5
Additional Building Above Grade, Shed
New Construction N
Schools
Middle Schools Collingswood
High Schools Collingswood
School District Collingswood Borough Public Schools
Others
Senior Community No
Tax ID 26-00066-00007
Ownership Fee Simple
Acceptable Financing Conventional, VA, FHA 203(b)
Listing Terms Conventional, VA, FHA 203(b)
Financing Conventional,VA,FHA 203(b)
Read Less
Want to know what your home might be worth? Contact us for a FREE valuation!

Our team is ready to help you sell your home for the highest possible price ASAP

Bought with Candace H Lowden • Century 21 Alliance-Cherry Hill







