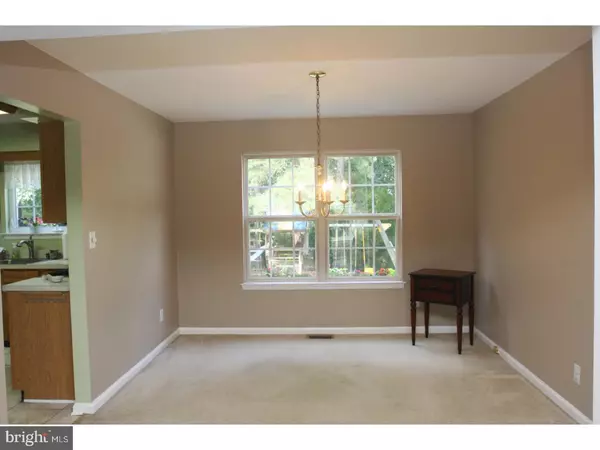$262,500
$259,900
1.0%For more information regarding the value of a property, please contact us for a free consultation.
1506 SNOWBERRY DR Williamstown, NJ 08094
4 Beds
3 Baths
2,652 SqFt
Key Details
Sold Price $262,500
Property Type Single Family Home
Sub Type Detached
Listing Status Sold
Purchase Type For Sale
Square Footage 2,652 sqft
Price per Sqft $98
Subdivision Tall Oaks
MLS Listing ID 1000360227
Sold Date 10/30/17
Style Colonial
Bedrooms 4
Full Baths 2
Half Baths 1
HOA Y/N N
Abv Grd Liv Area 2,652
Originating Board TREND
Year Built 1997
Annual Tax Amount $9,526
Tax Year 2016
Lot Size 0.466 Acres
Acres 0.47
Lot Dimensions 100X203
Property Description
BACK ON MARKET! BUYER'S FINANCING FEEL THROUGH! This House is What you been Waiting For! Wooded Half Acre Lot /-!Sought after Tall Oak Development! FOYER has Newer Congoleum 12x12 Tile Floor,Newer Lighting Fixture &Large Coat Closet. SPACIOUS FORMAL LIVING ROOM and DINING ROOM! EAT IN KITCHEN has Upgraded Wood Cabinets,Newer Congoleum 12x12 Tile Floor,New Upgraded Stainless Steel Dishwasher,Newer Stainless Steel 5 Burner Gas Self Cleaning Range,New Stainless Steel Microwave,Stainless Steel Sink w/New Upgraded Pull Out Faucet,Refrigerator w/Ice Maker Line,Casement Window Above Sink,Pantry w/Wire Shelving,Sliding Glass Door,Newer Upgraded Lighting Fixture,Upgraded Chandelier & Cabinets w/Counter Top in Eating Area. LARGE LAUNDRY ROOM has Newer Congoleum Tile Floor & Cabinets. LARGE FAMILY ROOM has Newer W/W Carpeting & Upgraded Double Wood Burning Fireplace w/Slate Surround. UPGRADED ALL SEASON ROOM W/VAULTED CEILING has Ceramic Tile Floor,Double Sided Wood Burning Fireplace w/Double Glass Doors on Each Side,Tilt in Window Surrounding Room w/Transoms above and a Beautiful Circle Window & French Glass Doors Leading to Back Yard. LARGE MASTER SUITE has a Large Walk-In Closet w/Wire Shelving. Additional Spacious 3 Bedrooms Complete the up Stairs. MASTER BATH has Newer Vinyl Floor,Double Wood Vanity,Garden Sunken Tub w/Ceramic Tile Surround,Shower w/Ceramic Tile Surround and Glass Door,Stain Glass Decoration on Window & Linen Closet w/Wire Shelving. MAIN BATH has Vinyl Floor,Wood Vanity,Upgraded Window in Shower & Shower w/Ceramic Tile Surround. HALF BATH has Newer Congoleum 12x12 Tile Floor & Wood Vanity. NEWER FINISHED BASEMENT has W/W Carpeting,Built in Shelving,Baseboard Heat w/Thermostat,Built in Desk Area,Recessed Lighting,Large Storage Area & Additional Crawl Space under Sunroom for Extra Storage. OTHER EXTRAS INCLUDED are Capped Trim,Newer York High Efficiency Gas Heat and Central Air (Approx. 3 Years Old),Newer Rheem Hot Water Heater (Approx. 3 Years Old). Sunroom has it's own Gas Heat. Sunroom has it's own Central Air (As is Condition),Alarm System,2 Garage Door Openers,Newer Solar Panel with Winter Electric Bill Approx. $76.00/Month & Summer Electric Bill Approx. $120.00/Month,Poured Concrete Basement Wall,New Smoke Detectors Throughout, 2 Panel Arched Doors Throughout,Flood Lights Out Back & Linen Closet in Upstairs Hallway w/Wire Shelving. Wooded Back yard has Newer EP Henry Paver Patio,Custom Play Set and Shed Completes this Beautiful Home.
Location
State NJ
County Gloucester
Area Monroe Twp (20811)
Zoning RES
Rooms
Other Rooms Living Room, Dining Room, Primary Bedroom, Bedroom 2, Bedroom 3, Kitchen, Family Room, Basement, Foyer, Bedroom 1, Sun/Florida Room, Laundry, Other, Attic
Basement Full, Fully Finished
Interior
Interior Features Primary Bath(s), Butlers Pantry, Kitchen - Eat-In
Hot Water Natural Gas
Heating Forced Air
Cooling Central A/C
Flooring Fully Carpeted, Vinyl, Tile/Brick
Fireplaces Number 1
Equipment Built-In Range, Oven - Self Cleaning, Dishwasher, Refrigerator, Disposal
Fireplace Y
Appliance Built-In Range, Oven - Self Cleaning, Dishwasher, Refrigerator, Disposal
Heat Source Natural Gas
Laundry Main Floor
Exterior
Exterior Feature Patio(s)
Garage Spaces 5.0
Utilities Available Cable TV
Waterfront N
Water Access N
Roof Type Pitched,Shingle
Accessibility None
Porch Patio(s)
Parking Type On Street, Driveway, Attached Garage
Attached Garage 2
Total Parking Spaces 5
Garage Y
Building
Lot Description Flag, Level, Trees/Wooded
Story 2
Sewer Public Sewer
Water Public
Architectural Style Colonial
Level or Stories 2
Additional Building Above Grade
New Construction N
Others
Senior Community No
Tax ID 11-001410402-00025
Ownership Fee Simple
Security Features Security System
Acceptable Financing Conventional, VA, FHA 203(b)
Listing Terms Conventional, VA, FHA 203(b)
Financing Conventional,VA,FHA 203(b)
Read Less
Want to know what your home might be worth? Contact us for a FREE valuation!

Our team is ready to help you sell your home for the highest possible price ASAP

Bought with Kathleen M. Quarterman • RE/MAX ONE Realty







