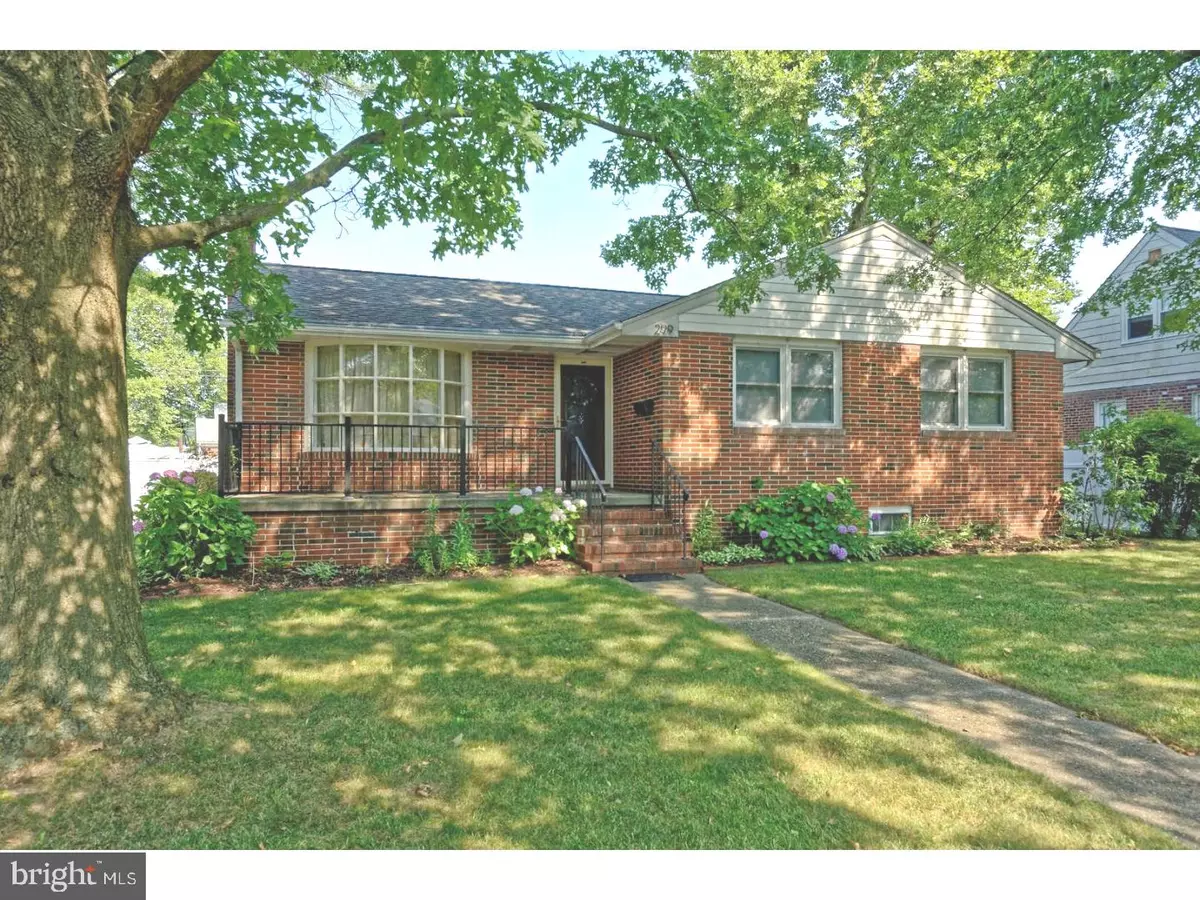$155,000
$155,000
For more information regarding the value of a property, please contact us for a free consultation.
299 WASHINGTON DR Pennsville, NJ 08070
2 Beds
3 Baths
1,578 SqFt
Key Details
Sold Price $155,000
Property Type Single Family Home
Sub Type Detached
Listing Status Sold
Purchase Type For Sale
Square Footage 1,578 sqft
Price per Sqft $98
Subdivision Churchtown
MLS Listing ID 1000464349
Sold Date 09/29/17
Style Traditional
Bedrooms 2
Full Baths 1
Half Baths 2
HOA Y/N N
Abv Grd Liv Area 1,578
Originating Board TREND
Year Built 1950
Annual Tax Amount $6,554
Tax Year 2016
Lot Size 10,650 Sqft
Acres 0.24
Lot Dimensions 75 X 142
Property Description
Seize the opportunity to own this QUALITY brick classic home situate on a beautiful corner lot with 16 x 32 IN GROUND POOL and plenty of room to entertain. Pride of ownership is evident as soon as you walk in the front door. Enjoy streaming sunlight through the large picture window in the spacious living room which opens to the kitchen with sparkling white cabinets, all appliances, and ample counter space. Gather with family and friends in the spacious family room boasting of a marble fireplace with gas logs for those cool winter evenings. This two bedroom home could easily been converted to a three bedroom or use the basement space as the third bedroom. The master bedroom boasts "his and her" closets. Two car garage (additional height doors) with loft and double driveway provides plenty of additional storage space and is a man's dream complete with half bath. High efficiency GAS boiler (Weil-McLain) is tankless. Spotless basement divided into two rooms and a walk-in pantry. Flood insurance is not required for loan purposes. All of this and close to shopping, eateries, and easy access to major roadways. Be sure to add this one to your must see list...you'll be glad that you did!
Location
State NJ
County Salem
Area Pennsville Twp (21709)
Zoning 02/0
Rooms
Other Rooms Living Room, Primary Bedroom, Kitchen, Family Room, Bedroom 1, Mud Room, Other, Attic
Basement Full, Drainage System
Interior
Interior Features Ceiling Fan(s), Kitchen - Eat-In
Hot Water Electric
Heating Baseboard - Hot Water
Cooling Central A/C
Flooring Wood, Fully Carpeted
Fireplaces Number 1
Fireplaces Type Marble
Equipment Oven - Self Cleaning, Dishwasher, Refrigerator, Disposal, Trash Compactor, Built-In Microwave
Fireplace Y
Window Features Bay/Bow
Appliance Oven - Self Cleaning, Dishwasher, Refrigerator, Disposal, Trash Compactor, Built-In Microwave
Heat Source Natural Gas
Laundry Basement
Exterior
Exterior Feature Porch(es)
Garage Inside Access, Garage Door Opener
Garage Spaces 2.0
Fence Other
Pool In Ground
Utilities Available Cable TV
Waterfront N
Water Access N
Roof Type Pitched,Shingle
Accessibility None
Porch Porch(es)
Parking Type Driveway, Attached Garage, Other
Attached Garage 2
Total Parking Spaces 2
Garage Y
Building
Lot Description Corner, Level, Front Yard, Rear Yard, SideYard(s)
Story 1
Foundation Concrete Perimeter
Sewer Public Sewer
Water Public
Architectural Style Traditional
Level or Stories 1
Additional Building Above Grade, Shed
New Construction N
Schools
Middle Schools Pennsville
High Schools Pennsville Memorial
School District Pennsville Township Public Schools
Others
Senior Community No
Tax ID 09-01301-00033
Ownership Fee Simple
Acceptable Financing Conventional, VA, FHA 203(b), USDA
Listing Terms Conventional, VA, FHA 203(b), USDA
Financing Conventional,VA,FHA 203(b),USDA
Read Less
Want to know what your home might be worth? Contact us for a FREE valuation!

Our team is ready to help you sell your home for the highest possible price ASAP

Bought with Lisa E Atanasio • Graham/Hearst Real Estate Company







