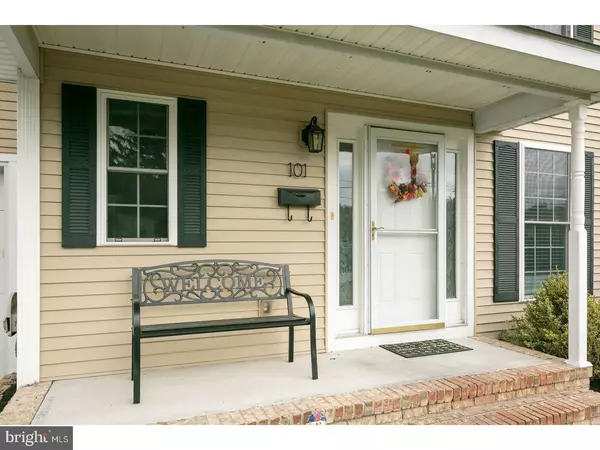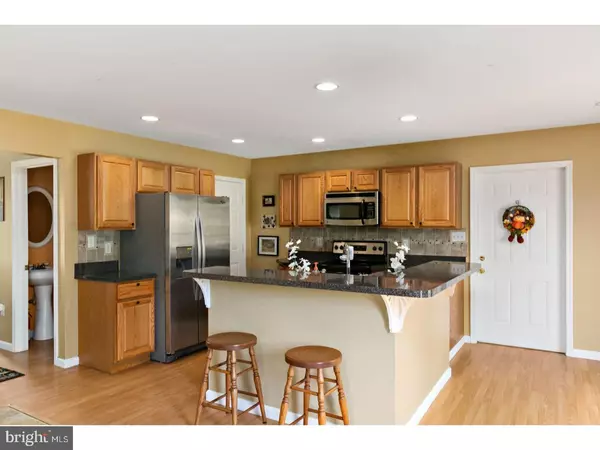$208,000
$214,900
3.2%For more information regarding the value of a property, please contact us for a free consultation.
101 WILLIAM PENN AVE Pennsville, NJ 08070
4 Beds
3 Baths
1,803 SqFt
Key Details
Sold Price $208,000
Property Type Single Family Home
Sub Type Detached
Listing Status Sold
Purchase Type For Sale
Square Footage 1,803 sqft
Price per Sqft $115
Subdivision Central Park
MLS Listing ID 1001767405
Sold Date 11/08/17
Style Traditional
Bedrooms 4
Full Baths 2
Half Baths 1
HOA Y/N N
Abv Grd Liv Area 1,803
Originating Board TREND
Year Built 2007
Annual Tax Amount $7,039
Tax Year 2016
Lot Size 0.300 Acres
Acres 0.3
Lot Dimensions 90X145
Property Description
Your chance to own a 10 year young home that has a perfect layout for entertaining! "Open floor plan" is the phrase of the day! The kitchen, that has a stainless appliance package, island, and decorative tile backsplash, flows into a cozy breakfast nook where you can enjoy your am coffee. The kitchen area is also open to the family room, which has new flooring and lots of natural light. Or escape to the front living room/office adorned with attractive french doors. The master bedroom with vaulted ceilings and recessed lighting leads into a great master bath with large vanity, soaking tub with beautiful tile surround, and stall shower. Also the master bedroom has an awesome walk in closet. The other 3 bedrooms have good size closets and newer carpet. There is a second full bath on the upper level. The laundry area is located on the upper level as well. The oversized 2 car garage has electric door openers. Outside, the 2 tier back deck was just stained and now ready for a BBQ! The back yard is a wonderful size and fully fenced, with some white vinyl fencing. Two sheds included! Playset negotiable. 2 zoned gas heat/central air and "on demand" hot water all save on utility bills. A short walk to Pennsville High School, Pennsville Middle School, and Central Park Elementary. The historic Riverview Beach Park is close by, and feel safe that the police department is right down the road as well. The current owner's flood insurance is $495 a year, and a copy of the owner's elevation certificate will be provided to the Buyer. Quick access to 295, Delaware Memorial Bridge, and NJ Turnpike makes traveling a breeze.
Location
State NJ
County Salem
Area Pennsville Twp (21709)
Zoning 02
Rooms
Other Rooms Living Room, Primary Bedroom, Bedroom 2, Bedroom 3, Kitchen, Family Room, Bedroom 1
Interior
Interior Features Primary Bath(s), Kitchen - Island, Butlers Pantry, Ceiling Fan(s), Attic/House Fan, Stall Shower, Dining Area
Hot Water Electric
Heating Gas, Forced Air, Zoned
Cooling Central A/C
Flooring Wood, Fully Carpeted, Vinyl
Equipment Cooktop, Built-In Range, Oven - Self Cleaning, Dishwasher, Refrigerator, Disposal, Built-In Microwave
Fireplace N
Appliance Cooktop, Built-In Range, Oven - Self Cleaning, Dishwasher, Refrigerator, Disposal, Built-In Microwave
Heat Source Natural Gas
Laundry Upper Floor
Exterior
Exterior Feature Deck(s), Porch(es)
Garage Inside Access, Garage Door Opener
Garage Spaces 5.0
Fence Other
Utilities Available Cable TV
Waterfront N
Water Access N
Roof Type Pitched,Shingle
Accessibility None
Porch Deck(s), Porch(es)
Parking Type Driveway, Attached Garage, Other
Attached Garage 2
Total Parking Spaces 5
Garage Y
Building
Lot Description Level, Open, Front Yard, Rear Yard
Story 2
Sewer Public Sewer
Water Public
Architectural Style Traditional
Level or Stories 2
Additional Building Above Grade, Shed
Structure Type Cathedral Ceilings
New Construction N
Schools
Middle Schools Pennsville
High Schools Pennsville Memorial
School District Pennsville Township Public Schools
Others
Senior Community No
Tax ID 09-01815-00006
Ownership Fee Simple
Acceptable Financing Conventional, VA, FHA 203(b), USDA
Listing Terms Conventional, VA, FHA 203(b), USDA
Financing Conventional,VA,FHA 203(b),USDA
Read Less
Want to know what your home might be worth? Contact us for a FREE valuation!

Our team is ready to help you sell your home for the highest possible price ASAP

Bought with Scott Kompa • RE/MAX Preferred - Mullica Hill







