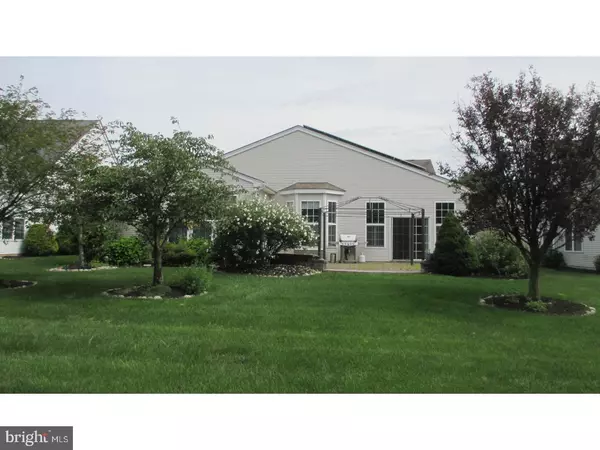$405,000
$415,000
2.4%For more information regarding the value of a property, please contact us for a free consultation.
141 MINUTEMAN CIR Allentown, NJ 08501
3 Beds
3 Baths
2,682 SqFt
Key Details
Sold Price $405,000
Property Type Single Family Home
Sub Type Detached
Listing Status Sold
Purchase Type For Sale
Square Footage 2,682 sqft
Price per Sqft $151
Subdivision Four Seasons Uf
MLS Listing ID 1001793989
Sold Date 06/07/17
Style Ranch/Rambler
Bedrooms 3
Full Baths 2
Half Baths 1
HOA Fees $305/mo
HOA Y/N Y
Abv Grd Liv Area 2,682
Originating Board TREND
Year Built 2003
Annual Tax Amount $9,118
Tax Year 2016
Lot Size 8,125 Sqft
Acres 0.19
Lot Dimensions 00X000
Property Description
WELCOME TO THE SOUGHT-AFTER COMMUNITY OF FOUR SEASONS AT UPPER FREEHOLD! This stunning SEQUOIA ranch offers thousands in EXTRAS. As you enter you will notice the 10foot ceilings, Decorative Molding, premium, wide-planked Wood floor which flows to the Kitchen,Family Rm,& Hallways. Lots of recessed lighting throughout with vaulted ceilings in the Kitchen , Family Rm & Master BR. A COOK'S DELIGHT in this Gourmet Kitchen with spacious Dupont Zodiac counters & upgraded appliances (Electrolux double wall oven) Enjoy your morning coffee in the breakfast area w/bay window o'looking beautifully landscaped yard & patio. Don't forget to relax in the expanded Master Suite with double-door entry, Wainscoting & Lounge Area with sliders to patio. A luxurious Master Bath offers upgraded ceramic tile & whirlpool tub. There is a TANK LESS HOT WATER HEATER & paid,transferable SOLAR contract. VERY ECONOMICAL..LOW ELECTRIC BILLS! Many activities at the world-class Clubhouse include an indoor & outdoor pool, tennis courts, Fitness Center. SO MUCH TO OFFER
Location
State NJ
County Monmouth
Area Upper Freehold Twp (21351)
Zoning RESID
Rooms
Other Rooms Living Room, Dining Room, Primary Bedroom, Bedroom 2, Kitchen, Family Room, Bedroom 1, Laundry, Other
Interior
Interior Features Primary Bath(s), Butlers Pantry, Ceiling Fan(s), WhirlPool/HotTub, Stall Shower, Dining Area
Hot Water Natural Gas, Solar
Heating Gas, Solar Active/Passive, Forced Air, Energy Star Heating System
Cooling Central A/C
Flooring Wood, Fully Carpeted, Tile/Brick
Equipment Cooktop, Oven - Wall, Oven - Double, Dishwasher, Energy Efficient Appliances, Built-In Microwave
Fireplace N
Window Features Bay/Bow,Energy Efficient
Appliance Cooktop, Oven - Wall, Oven - Double, Dishwasher, Energy Efficient Appliances, Built-In Microwave
Heat Source Natural Gas, Solar
Laundry Main Floor
Exterior
Exterior Feature Patio(s)
Garage Spaces 4.0
Utilities Available Cable TV
Amenities Available Swimming Pool, Tennis Courts, Club House
Waterfront N
Water Access N
Accessibility None
Porch Patio(s)
Parking Type Attached Garage
Attached Garage 2
Total Parking Spaces 4
Garage Y
Building
Story 1
Sewer Public Sewer
Water Public
Architectural Style Ranch/Rambler
Level or Stories 1
Additional Building Above Grade
Structure Type Cathedral Ceilings
New Construction N
Schools
High Schools Allentown
School District Upper Freehold Regional Schools
Others
Pets Allowed Y
HOA Fee Include Pool(s),Common Area Maintenance,Lawn Maintenance,Snow Removal,Trash,Management,Alarm System
Senior Community Yes
Tax ID 51-00047 03-00086
Ownership Fee Simple
Pets Description Case by Case Basis
Read Less
Want to know what your home might be worth? Contact us for a FREE valuation!

Our team is ready to help you sell your home for the highest possible price ASAP

Bought with Rosemary Pezzano • ERA Central Realty Group - Cream Ridge







