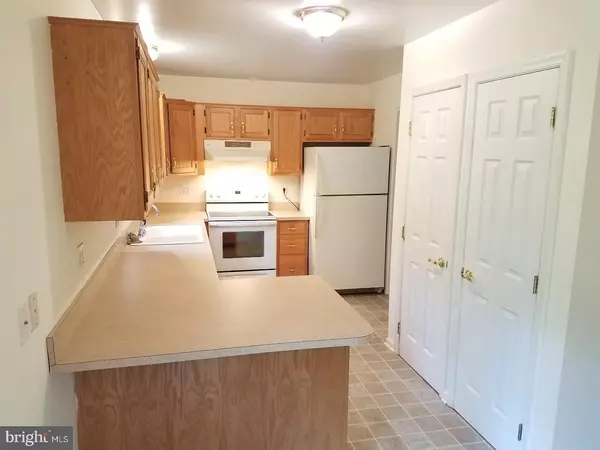$250,000
$269,900
7.4%For more information regarding the value of a property, please contact us for a free consultation.
8 MERKLE RD Bechtelsville, PA 19505
4 Beds
2 Baths
1,736 SqFt
Key Details
Sold Price $250,000
Property Type Single Family Home
Sub Type Detached
Listing Status Sold
Purchase Type For Sale
Square Footage 1,736 sqft
Price per Sqft $144
Subdivision None Available
MLS Listing ID 1000858615
Sold Date 11/17/17
Style Ranch/Rambler
Bedrooms 4
Full Baths 2
HOA Y/N N
Abv Grd Liv Area 1,736
Originating Board TREND
Year Built 2000
Annual Tax Amount $6,222
Tax Year 2017
Lot Size 3.120 Acres
Acres 3.36
Lot Dimensions IRREG
Property Description
Compare the value of this large 3/4 bedroom ranch home on secluded country lot. Enjoy peace and quiet on your large private wooded 3+ acre lot. The large floor plan includes a 17x17 main bedroom suite with full bath and oversized walk-in closet, open living room with wood burning stove, 3 bedrooms with 4th office/bedroom. The oak kitchen includes large double sink, 2 pantries and separate dining room with sliding glass door. Convenient main level laundry room is easily accessed from the main bedroom suite. The entire home has been freshly repainted and new wall to wall carpeting installed. Huge full daylight basement has great potential to finish into additional living space and has a glass sliding door opening to yard. This home is handicap accessable featuring 36" doorways, wide walk-in shower in main bedroom and no steps on main level. Schedule your appointment today to see this special country home! Showings begin 9/19/17
Location
State PA
County Berks
Area District Twp (10240)
Zoning CONSV
Direction West
Rooms
Other Rooms Living Room, Dining Room, Primary Bedroom, Bedroom 2, Bedroom 3, Kitchen, Bedroom 1, Laundry, Attic
Basement Full, Unfinished, Outside Entrance
Interior
Interior Features Primary Bath(s), Butlers Pantry, Ceiling Fan(s), Wood Stove
Hot Water Electric
Heating Oil, Forced Air
Cooling Central A/C
Flooring Fully Carpeted, Vinyl
Fireplaces Number 1
Equipment Built-In Range
Fireplace Y
Window Features Energy Efficient
Appliance Built-In Range
Heat Source Oil
Laundry Main Floor
Exterior
Exterior Feature Porch(es)
Garage Inside Access, Garage Door Opener, Oversized
Garage Spaces 5.0
Utilities Available Cable TV
Waterfront N
Water Access N
Roof Type Pitched,Shingle
Accessibility Mobility Improvements
Porch Porch(es)
Parking Type Driveway, Attached Garage, Other
Attached Garage 2
Total Parking Spaces 5
Garage Y
Building
Lot Description Corner, Level, Sloping, Trees/Wooded, Front Yard, Rear Yard, SideYard(s)
Story 1
Foundation Brick/Mortar
Sewer On Site Septic
Water Well
Architectural Style Ranch/Rambler
Level or Stories 1
Additional Building Above Grade
New Construction N
Schools
High Schools Brandywine Heights
School District Brandywine Heights Area
Others
Senior Community No
Tax ID 40-5389-02-89-2463
Ownership Fee Simple
Acceptable Financing Conventional, VA, FHA 203(b)
Listing Terms Conventional, VA, FHA 203(b)
Financing Conventional,VA,FHA 203(b)
Read Less
Want to know what your home might be worth? Contact us for a FREE valuation!

Our team is ready to help you sell your home for the highest possible price ASAP

Bought with Mark Gatta • EveryHome Realtors







