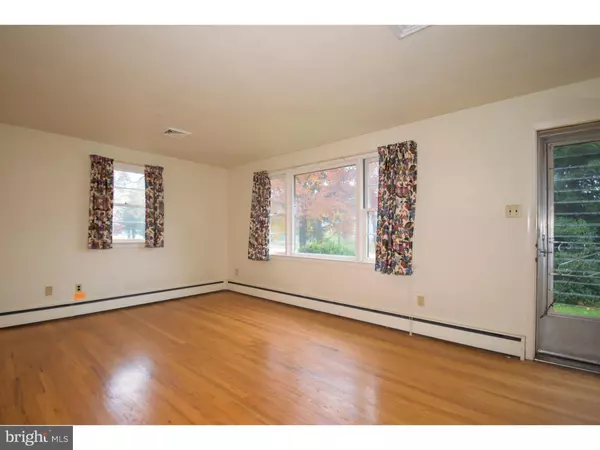$240,000
$245,000
2.0%For more information regarding the value of a property, please contact us for a free consultation.
665 UPPER STATE RD Chalfont, PA 18914
3 Beds
2 Baths
1,249 SqFt
Key Details
Sold Price $240,000
Property Type Single Family Home
Sub Type Detached
Listing Status Sold
Purchase Type For Sale
Square Footage 1,249 sqft
Price per Sqft $192
Subdivision Meadow Wood
MLS Listing ID 1002596135
Sold Date 12/30/16
Style Traditional,Split Level
Bedrooms 3
Full Baths 2
HOA Y/N N
Abv Grd Liv Area 1,249
Originating Board TREND
Year Built 1955
Annual Tax Amount $3,939
Tax Year 2016
Lot Size 0.890 Acres
Acres 0.89
Lot Dimensions 336 FT X 125 FT
Property Description
They don't build them like this anymore. Have you been looking for an older home; one with character? One with hardwood floors that are " tongue and groove? How about almost an acre of property in the Central Bucks South School District? This home has had only 1 owner since 1955. They are sad to leave, but it's now time to downsize. The garden out back is 110' x 120', complete with blueberries, raspberries, blackberries, rhubarb (yes!), several types of apple and pear trees, a compost pile, and so much more! This home also features a convenient walk-up attic, and a basement for your workshop, plus a 2-car garage. It has many new windows, central air and is awaiting your personalized updating in the kitchens and baths. Don't miss this golden opportunity. The seller's welcome your inspections but the property is being sold in as-is condition. It won't last! $245,000
Location
State PA
County Bucks
Area Warrington Twp (10150)
Zoning RA
Rooms
Other Rooms Living Room, Dining Room, Primary Bedroom, Bedroom 2, Kitchen, Family Room, Bedroom 1, Other, Attic
Basement Full
Interior
Interior Features Kitchen - Eat-In
Hot Water Oil
Heating Oil, Hot Water
Cooling Central A/C
Flooring Wood, Vinyl, Tile/Brick
Fireplaces Number 1
Fireplaces Type Brick
Fireplace Y
Window Features Replacement
Heat Source Oil
Laundry Lower Floor
Exterior
Exterior Feature Porch(es)
Garage Inside Access, Garage Door Opener
Garage Spaces 5.0
Waterfront N
Water Access N
Roof Type Pitched,Shingle
Accessibility None
Porch Porch(es)
Parking Type Attached Garage, Other
Attached Garage 2
Total Parking Spaces 5
Garage Y
Building
Lot Description Level, Front Yard, Rear Yard, SideYard(s)
Story Other
Foundation Brick/Mortar
Sewer On Site Septic
Water Public
Architectural Style Traditional, Split Level
Level or Stories Other
Additional Building Above Grade
New Construction N
Schools
Elementary Schools Mill Creek
Middle Schools Unami
High Schools Central Bucks High School South
School District Central Bucks
Others
Senior Community No
Tax ID 50-002-008
Ownership Fee Simple
Acceptable Financing Conventional, VA, FHA 203(b)
Listing Terms Conventional, VA, FHA 203(b)
Financing Conventional,VA,FHA 203(b)
Read Less
Want to know what your home might be worth? Contact us for a FREE valuation!

Our team is ready to help you sell your home for the highest possible price ASAP

Bought with Floyd Turner • Keller Williams Real Estate-Doylestown







