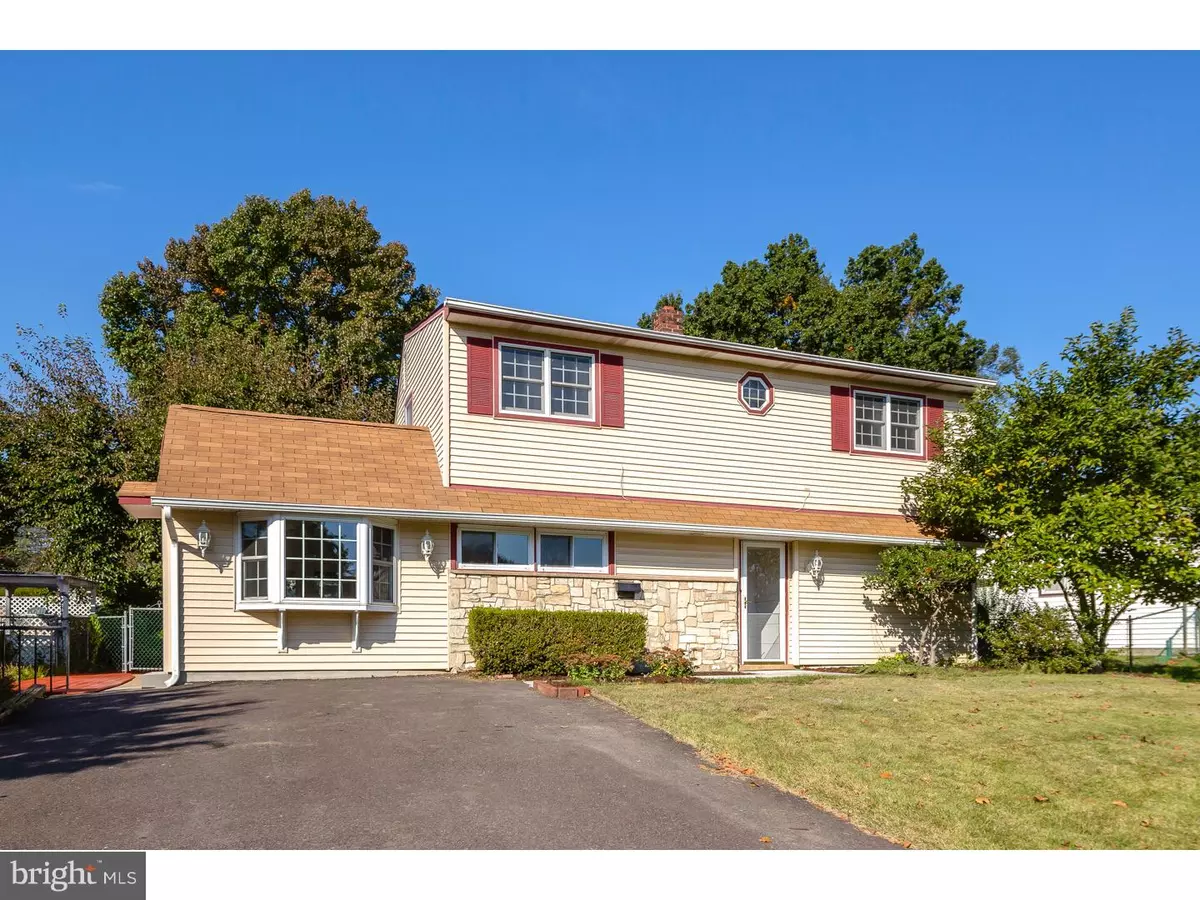$199,900
$199,900
For more information regarding the value of a property, please contact us for a free consultation.
25 HICKORY LN Levittown, PA 19055
4 Beds
2 Baths
1,560 SqFt
Key Details
Sold Price $199,900
Property Type Single Family Home
Sub Type Detached
Listing Status Sold
Purchase Type For Sale
Square Footage 1,560 sqft
Price per Sqft $128
Subdivision Holly Hill
MLS Listing ID 1002599405
Sold Date 02/24/17
Style Colonial
Bedrooms 4
Full Baths 2
HOA Y/N N
Abv Grd Liv Area 1,560
Originating Board TREND
Year Built 1953
Annual Tax Amount $4,708
Tax Year 2017
Lot Size 7,752 Sqft
Acres 0.18
Lot Dimensions 76X102
Property Description
If you're looking for an open floor plan this is your home! There are so many options in this remodeled, super clean, expanded rancher in Holly Hill. With both a full living room as well as a dining room there's space for everything, the choice is yours! The living room has a large picture window overlooking the fenced in yard. On the side of the kitchen is a huge addition, ideal for a family room,dining area or sunroom,with bay window, skylights, ceiling fan & atrium doors out to the covered patio. The entire first floor has brand new high quality wood laminate floors with ceramic floors in the full bath, foyer & kitchen. Speaking of the kitchen, there are plenty of wood cabinets, ceiling fan, newer range, ceramic tile backsplash, stainless steel sink, breakfast bar & new faucet. There are two bedrooms on the first floor. The master bedroom with walk in closet & the second bedroom on the second floor have brand new carpet. They share a large bathroom which features a large shower & brand new ceramic floor. And let's not forget - the oil tank was just removed with new tank placed above ground, low maintence vinyl siding/stone exterior, new walkway by front door, 4 car driveway, partially covered rear patio, 2 storage sheds, washer/dryer included, 1 year home warranty. Schedule your appointment today!
Location
State PA
County Bucks
Area Bristol Twp (10105)
Zoning R3
Rooms
Other Rooms Living Room, Primary Bedroom, Bedroom 2, Bedroom 3, Kitchen, Family Room, Bedroom 1
Interior
Interior Features Skylight(s), Ceiling Fan(s)
Hot Water Oil
Heating Oil, Baseboard
Cooling Wall Unit
Flooring Fully Carpeted, Tile/Brick
Equipment Oven - Self Cleaning
Fireplace N
Window Features Replacement
Appliance Oven - Self Cleaning
Heat Source Oil
Laundry Main Floor
Exterior
Exterior Feature Deck(s), Patio(s)
Garage Spaces 3.0
Fence Other
Waterfront N
Water Access N
Roof Type Pitched,Shingle,Asbestos Shingle
Accessibility None
Porch Deck(s), Patio(s)
Parking Type Driveway
Total Parking Spaces 3
Garage N
Building
Lot Description Front Yard, Rear Yard
Story 2
Foundation Slab
Sewer Public Sewer
Water Public
Architectural Style Colonial
Level or Stories 2
Additional Building Above Grade
New Construction N
Schools
Middle Schools Armstrong
High Schools Truman Senior
School District Bristol Township
Others
Senior Community No
Tax ID 05-048-087
Ownership Fee Simple
Acceptable Financing Conventional, VA, FHA 203(b)
Listing Terms Conventional, VA, FHA 203(b)
Financing Conventional,VA,FHA 203(b)
Read Less
Want to know what your home might be worth? Contact us for a FREE valuation!

Our team is ready to help you sell your home for the highest possible price ASAP

Bought with Sylwia Prawdzik • Long & Foster Real Estate, Inc.







