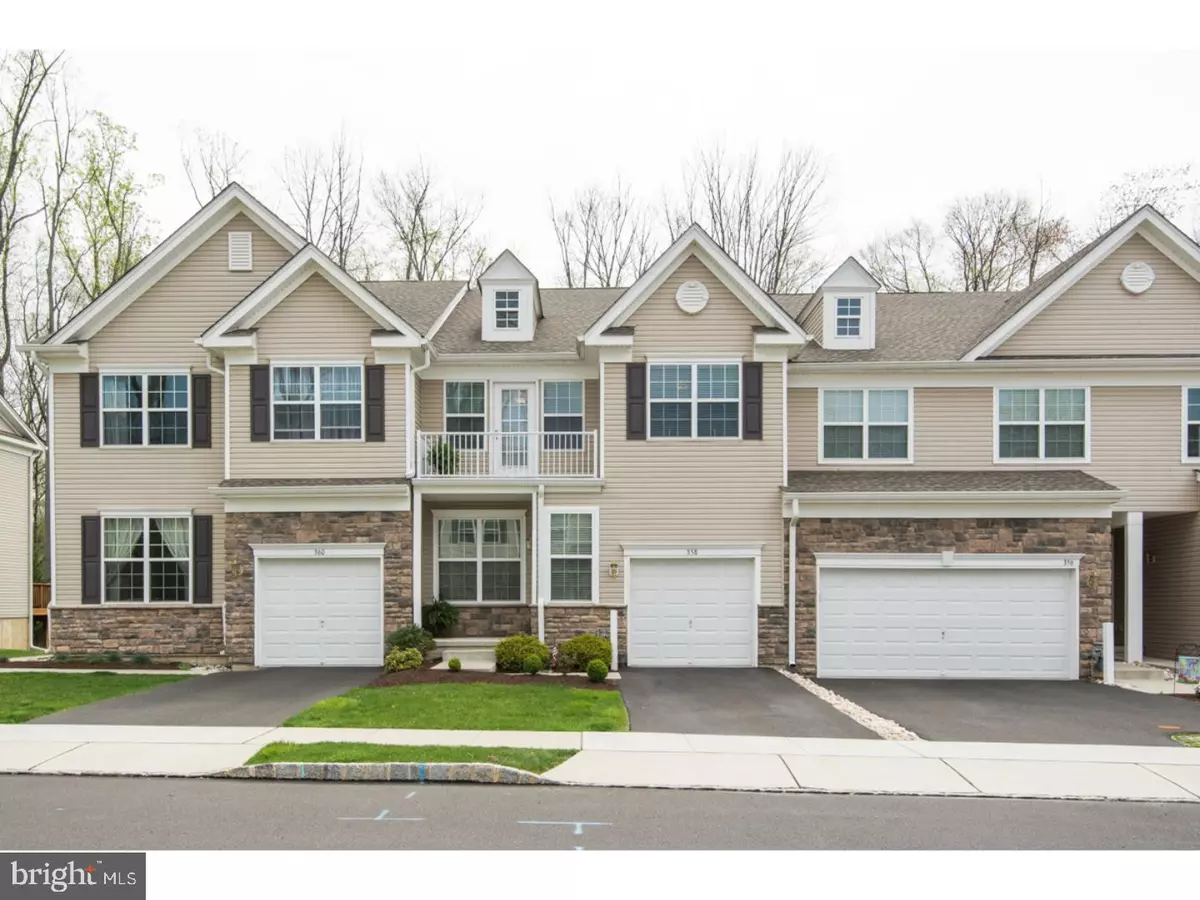$340,000
$340,000
For more information regarding the value of a property, please contact us for a free consultation.
358 ROARKS TRL Warminster, PA 18974
3 Beds
3 Baths
2,070 SqFt
Key Details
Sold Price $340,000
Property Type Townhouse
Sub Type Interior Row/Townhouse
Listing Status Sold
Purchase Type For Sale
Square Footage 2,070 sqft
Price per Sqft $164
Subdivision Vill At Whispering P
MLS Listing ID 1002613115
Sold Date 06/21/17
Style Colonial
Bedrooms 3
Full Baths 2
Half Baths 1
HOA Fees $190/mo
HOA Y/N Y
Abv Grd Liv Area 2,070
Originating Board TREND
Year Built 2011
Annual Tax Amount $6,325
Tax Year 2017
Lot Size 4,073 Sqft
Acres 0.09
Lot Dimensions 24X170
Property Description
You have to see it to believe it! This gorgeous formal model 2 story townhome on a premium lot in Centennial schools has so much to offer. Enter the front door into the open living room and dining room with wonderful lighting, neutral paint and designer window treatments. Ceiling fans in every room, upgraded bathrooms and doors, hardwood throughout the first floor. Walk through to the back of the house and marvel at the breathtaking 2 story family room. Clean, open kitchen has 42" espresso cabinetry and granite counters. As well as sliding glass doors on to the extended deck with Sunsetter retractable awning and stairs to the yard which backs up to trees. Upstairs you'll feel right at home in the master bedroom with trey ceiling and luxury master bath with enlarged shower with seat and double vanity. 2 more bedrooms, one with a walk out to the front balcony complete the upstairs. The full unfinished basement has rough in for a full bath and so much potential. Convenient location just steps from the grocery store, pharmacy, parks and more. Close to I95, PA Turnpike and Route 1. You won't want to miss this one!
Location
State PA
County Bucks
Area Warminster Twp (10149)
Zoning R2
Rooms
Other Rooms Living Room, Dining Room, Primary Bedroom, Bedroom 2, Kitchen, Family Room, Bedroom 1, Laundry
Basement Full, Unfinished
Interior
Interior Features Primary Bath(s), Kitchen - Island, Butlers Pantry, Ceiling Fan(s), Stall Shower, Kitchen - Eat-In
Hot Water Natural Gas
Heating Gas, Forced Air
Cooling Central A/C
Flooring Wood, Fully Carpeted, Tile/Brick
Equipment Oven - Self Cleaning, Dishwasher, Disposal
Fireplace N
Window Features Energy Efficient
Appliance Oven - Self Cleaning, Dishwasher, Disposal
Heat Source Natural Gas
Laundry Upper Floor
Exterior
Exterior Feature Deck(s), Balcony
Garage Spaces 3.0
Utilities Available Cable TV
Waterfront N
Water Access N
Roof Type Pitched,Shingle
Accessibility None
Porch Deck(s), Balcony
Parking Type Driveway, Parking Lot, Attached Garage
Attached Garage 1
Total Parking Spaces 3
Garage Y
Building
Lot Description Trees/Wooded, Rear Yard
Story 2
Foundation Concrete Perimeter
Sewer Public Sewer
Water Public
Architectural Style Colonial
Level or Stories 2
Additional Building Above Grade
Structure Type 9'+ Ceilings
New Construction N
Schools
School District Centennial
Others
HOA Fee Include Common Area Maintenance,Lawn Maintenance,Snow Removal,Trash
Senior Community No
Tax ID 49-029-002-063
Ownership Fee Simple
Acceptable Financing Conventional, VA, FHA 203(b)
Listing Terms Conventional, VA, FHA 203(b)
Financing Conventional,VA,FHA 203(b)
Read Less
Want to know what your home might be worth? Contact us for a FREE valuation!

Our team is ready to help you sell your home for the highest possible price ASAP

Bought with Kristie DiSalvio • RE/MAX Elite







