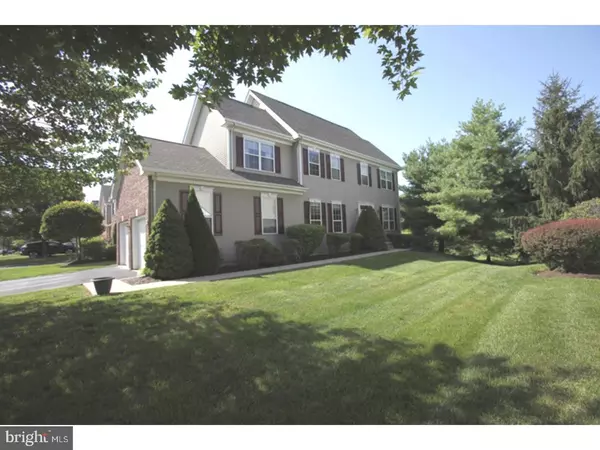$444,900
$449,900
1.1%For more information regarding the value of a property, please contact us for a free consultation.
80 DISPATCH DR #97 Washington Crossing, PA 18977
3 Beds
3 Baths
2,464 SqFt
Key Details
Sold Price $444,900
Property Type Townhouse
Sub Type Interior Row/Townhouse
Listing Status Sold
Purchase Type For Sale
Square Footage 2,464 sqft
Price per Sqft $180
Subdivision Heritage Hills
MLS Listing ID 1002619239
Sold Date 06/30/17
Style Colonial
Bedrooms 3
Full Baths 2
Half Baths 1
HOA Fees $288/mo
HOA Y/N N
Abv Grd Liv Area 2,464
Originating Board TREND
Year Built 1999
Annual Tax Amount $6,276
Tax Year 2017
Property Description
Absolutely beautiful mint condition end unit with two car garage on fabulous lot backing up to trees and open space. This unit is in the very best location and was considered a premium lot when first built. It has a very large deck to take advantage of the of the wonderful backyard. The eat-in kitchen is very bright with sliding doors to access the patio. The kitchen also includes a center island, upgraded cabinets, a new stainless steel microwave oven and beautiful granite countertops. The kitchen flows into the family room where you can access the deck through another pair of sliding glass doors. Another great feature in the family room is the electric fireplace which adds great warmth on those winter days. The entire first floor has lovely oak hardwood flooring. A two story living room is the first thing you see upon entry into this center hall colonial floor plan. Upstairs the master bedroom has a vaulted ceiling as well as sliding French doors leading out to another private deck. A private bath with soaking tub and walk-in closet completes the master bedroom suite. There are two other bedrooms upstairs along with a guest bath. Downstairs, the finished basement is perfect for entertaining and exercising. A new Carrier HVAC unit costing approximately $14,000 was recently installed. The Washington Crossing location is perfect for those needing easy access to I-95. This is a home that is move-in ready. Come see it and make it yours.
Location
State PA
County Bucks
Area Upper Makefield Twp (10147)
Zoning CM
Rooms
Other Rooms Living Room, Dining Room, Primary Bedroom, Bedroom 2, Kitchen, Family Room, Bedroom 1, Attic
Basement Full
Interior
Interior Features Primary Bath(s), Kitchen - Island, Butlers Pantry, Kitchen - Eat-In
Hot Water Electric
Heating Electric, Forced Air
Cooling Central A/C
Flooring Wood, Fully Carpeted
Fireplaces Number 1
Equipment Built-In Range, Oven - Self Cleaning, Dishwasher, Built-In Microwave
Fireplace Y
Appliance Built-In Range, Oven - Self Cleaning, Dishwasher, Built-In Microwave
Heat Source Electric
Laundry Main Floor
Exterior
Exterior Feature Deck(s), Patio(s)
Garage Spaces 5.0
Utilities Available Cable TV
Amenities Available Swimming Pool, Tennis Courts
Waterfront N
Water Access N
Roof Type Shingle
Accessibility None
Porch Deck(s), Patio(s)
Parking Type Attached Garage
Attached Garage 2
Total Parking Spaces 5
Garage Y
Building
Lot Description Level
Story 2
Foundation Concrete Perimeter
Sewer Public Sewer
Water Public
Architectural Style Colonial
Level or Stories 2
Additional Building Above Grade
Structure Type 9'+ Ceilings
New Construction N
Schools
Elementary Schools Sol Feinstone
Middle Schools Newtown
High Schools Council Rock High School North
School District Council Rock
Others
HOA Fee Include Pool(s),Common Area Maintenance,Lawn Maintenance,Snow Removal,Trash
Senior Community No
Tax ID 47-031-001-097
Ownership Condominium
Acceptable Financing Conventional
Listing Terms Conventional
Financing Conventional
Read Less
Want to know what your home might be worth? Contact us for a FREE valuation!

Our team is ready to help you sell your home for the highest possible price ASAP

Bought with Kathleen M Santy • Coldwell Banker Hearthside







