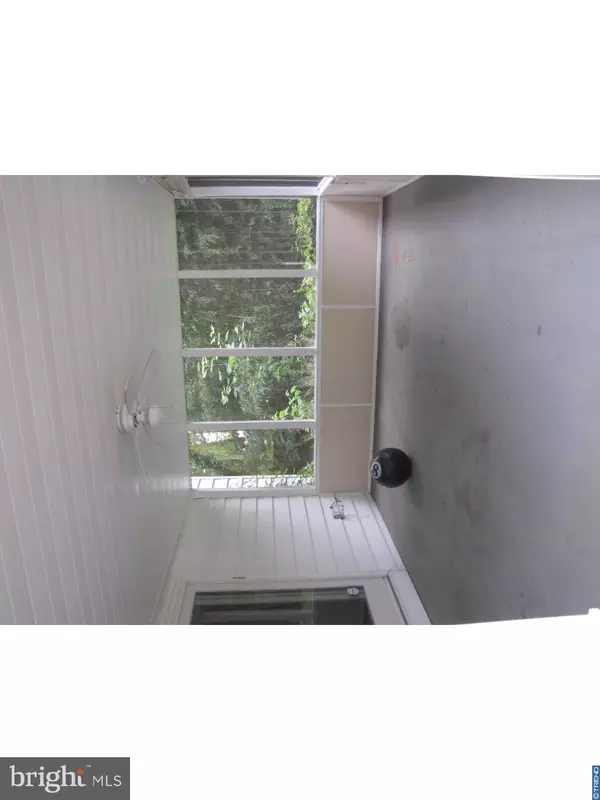$390,000
$425,000
8.2%For more information regarding the value of a property, please contact us for a free consultation.
505 VISCOUNT DR Yardley, PA 19067
4 Beds
4 Baths
2,804 SqFt
Key Details
Sold Price $390,000
Property Type Single Family Home
Sub Type Detached
Listing Status Sold
Purchase Type For Sale
Square Footage 2,804 sqft
Price per Sqft $139
Subdivision Edgebrook
MLS Listing ID 1002610167
Sold Date 08/31/17
Style Colonial
Bedrooms 4
Full Baths 3
Half Baths 1
HOA Y/N N
Abv Grd Liv Area 2,804
Originating Board TREND
Year Built 1981
Annual Tax Amount $10,206
Tax Year 2017
Lot Size 0.303 Acres
Acres 0.54
Lot Dimensions 88X150
Property Description
Great Home in a Great Neighborhood on a cul de sac. This home has been a rental property and is in need of some TLC. Summer is coming and you can enjoy the large inground pool surrounded by large shade trees. The rear yard is completely fenced in and this home is definitely DOG friendly. Expansive decking on the second level of this large "southern colonial" will give you hours of relaxing enjoyment on those breezy summer evenings. 4 bedrooms, 3 1/2 baths. The main floor office with large closet is a potential 5th bedroom. Basement/lower level is finished with built-ins and has a full bathroom which is presently used as an in-law suite so there is a potential for a 6th sleeping area with closet. The exterior is lush with mature trees, shrubs and flowering plants. There is a large shed out back and there is enough play area in addition to the pool for your playset. Inside is spacious and clean with an office on the 1st floor (could be 5th bedroom), solarium extension off the living room offering a peaceful place to read/relax throughout the 4 seasons. This home is priced to sell for someone willing to give it the finishing touches to make it their own. The pool shed needs to be replaced. The upper deck needs new planking. Home is priced accordingly to its condition.
Location
State PA
County Bucks
Area Lower Makefield Twp (10120)
Zoning R2
Rooms
Other Rooms Living Room, Dining Room, Primary Bedroom, Bedroom 2, Bedroom 3, Kitchen, Family Room, Bedroom 1, Laundry, Other
Basement Full, Fully Finished
Interior
Interior Features Ceiling Fan(s), Dining Area
Hot Water Electric
Heating Oil, Forced Air
Cooling Central A/C
Flooring Wood, Fully Carpeted, Tile/Brick
Fireplaces Number 1
Fireplaces Type Brick
Equipment Built-In Range, Oven - Self Cleaning, Dishwasher, Disposal
Fireplace Y
Appliance Built-In Range, Oven - Self Cleaning, Dishwasher, Disposal
Heat Source Oil
Laundry Main Floor
Exterior
Exterior Feature Deck(s), Roof, Patio(s), Porch(es)
Garage Spaces 5.0
Pool In Ground
Utilities Available Cable TV
Waterfront N
Water Access N
Roof Type Shingle
Accessibility None
Porch Deck(s), Roof, Patio(s), Porch(es)
Parking Type Attached Garage
Attached Garage 2
Total Parking Spaces 5
Garage Y
Building
Lot Description Sloping, Trees/Wooded, Rear Yard
Story 2
Foundation Brick/Mortar
Sewer Public Sewer
Water Public
Architectural Style Colonial
Level or Stories 2
Additional Building Above Grade, Shed
New Construction N
Schools
Elementary Schools Edgewood
Middle Schools Charles H Boehm
High Schools Pennsbury
School District Pennsbury
Others
Senior Community No
Tax ID 20-057-015
Ownership Fee Simple
Acceptable Financing Conventional
Listing Terms Conventional
Financing Conventional
Read Less
Want to know what your home might be worth? Contact us for a FREE valuation!

Our team is ready to help you sell your home for the highest possible price ASAP

Bought with Carolyn A McLoughlin • Long & Foster Real Estate, Inc.







