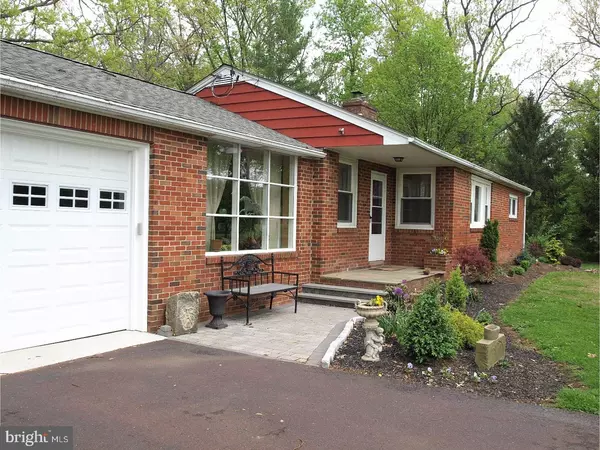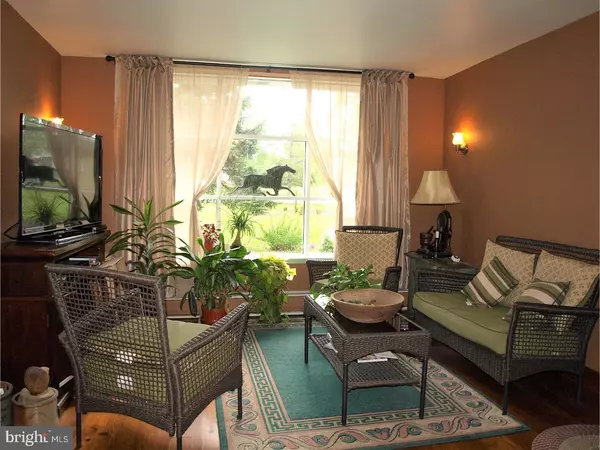$283,500
$289,900
2.2%For more information regarding the value of a property, please contact us for a free consultation.
323 SCHOOLHOUSE RD Sellersville, PA 18960
3 Beds
1 Bath
1,468 SqFt
Key Details
Sold Price $283,500
Property Type Single Family Home
Sub Type Detached
Listing Status Sold
Purchase Type For Sale
Square Footage 1,468 sqft
Price per Sqft $193
Subdivision None Available
MLS Listing ID 1000453673
Sold Date 07/30/17
Style Ranch/Rambler
Bedrooms 3
Full Baths 1
HOA Y/N N
Abv Grd Liv Area 1,468
Originating Board TREND
Year Built 1956
Annual Tax Amount $4,080
Tax Year 2017
Lot Size 1.980 Acres
Acres 1.98
Lot Dimensions IRREG
Property Description
Welcome home to this lovely rancher on 1.98 acres in Hilltown Twp. Completely remodeled to the tune of approximately $100,000, all in the past year and half! Owners have not overlooked a single item and are sad to leave. Stepping inside you'll instantly recognize the new front door and beautiful hardwood floors,cozy fireplace with new insert and large bay window in the living room. Beyond is a spacious eat in kitchen with new corian tops, new dishwasher, new floors and new sink. Sunken family room boasts reclaimed timber for an authentic re-purposed look as well as a large bay window and ceiling fan. Family room gives access to an over sized 2 car garage with new insulated door, inside access and e-opener. Bathroom offers a new vanity with granite tops while maintaining a desirable vintage feel. Three spacious bedrooms all beam with hardwood floors. Full basement offers plenty of storage, dual sump pumps, new bilco door and bilco concrete slab. New windows and glass panes throughout, brand new central A/C system. Both front and side/rear sidewalk have been replaced and a spacious 20'x 18' rear deck with access from Kitchen has just been added. New hardwood floors in the kitchen, family room and living room. Entire home both inside and out has been repainted. Extensive landscaping recently completed. Located in desirable Pennridge School District. Move right in and start enjoying this beautiful home right away!
Location
State PA
County Bucks
Area Hilltown Twp (10115)
Zoning CR2
Rooms
Other Rooms Living Room, Primary Bedroom, Bedroom 2, Kitchen, Family Room, Foyer, Bedroom 1, Other
Basement Full, Unfinished, Outside Entrance
Interior
Interior Features Butlers Pantry, Kitchen - Eat-In
Hot Water Oil
Heating Hot Water
Cooling Central A/C
Flooring Wood
Fireplaces Number 1
Fireplaces Type Brick
Equipment Dishwasher
Fireplace Y
Window Features Bay/Bow,Energy Efficient,Replacement
Appliance Dishwasher
Heat Source Oil
Laundry Basement
Exterior
Exterior Feature Deck(s), Porch(es)
Garage Inside Access, Garage Door Opener, Oversized
Garage Spaces 5.0
Waterfront N
Water Access N
Roof Type Pitched,Shingle
Accessibility None
Porch Deck(s), Porch(es)
Parking Type Driveway, Attached Garage, Other
Attached Garage 2
Total Parking Spaces 5
Garage Y
Building
Lot Description Level, Open, Trees/Wooded, Front Yard, Rear Yard, SideYard(s)
Story 1
Sewer On Site Septic
Water Well
Architectural Style Ranch/Rambler
Level or Stories 1
Additional Building Above Grade
New Construction N
Schools
High Schools Pennridge
School District Pennridge
Others
Senior Community No
Tax ID 15-001-143
Ownership Fee Simple
Acceptable Financing Conventional, VA, FHA 203(b), USDA
Listing Terms Conventional, VA, FHA 203(b), USDA
Financing Conventional,VA,FHA 203(b),USDA
Read Less
Want to know what your home might be worth? Contact us for a FREE valuation!

Our team is ready to help you sell your home for the highest possible price ASAP

Bought with Cynthia L Donnelly • Montague - Canale Real Estate







