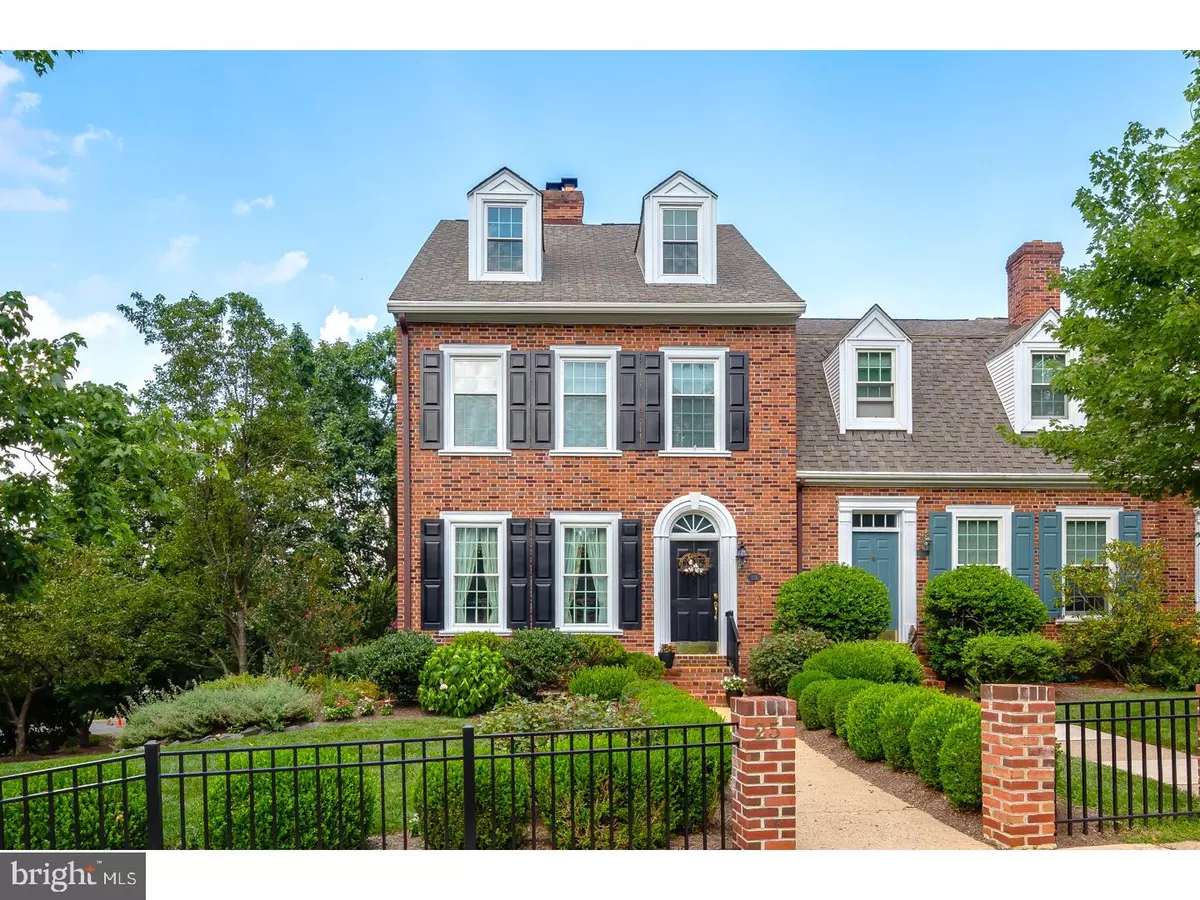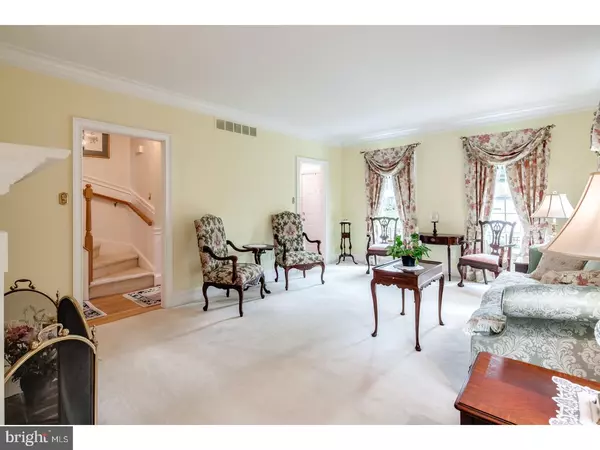$490,000
$495,000
1.0%For more information regarding the value of a property, please contact us for a free consultation.
25 COMMANDERS DR Washington Crossing, PA 18977
3 Beds
5 Baths
2,275 SqFt
Key Details
Sold Price $490,000
Property Type Townhouse
Sub Type End of Row/Townhouse
Listing Status Sold
Purchase Type For Sale
Square Footage 2,275 sqft
Price per Sqft $215
Subdivision Heritage Hills
MLS Listing ID 1001773163
Sold Date 11/07/17
Style Colonial
Bedrooms 3
Full Baths 3
Half Baths 2
HOA Fees $288/mo
HOA Y/N Y
Abv Grd Liv Area 2,275
Originating Board TREND
Year Built 1987
Annual Tax Amount $6,285
Tax Year 2017
Lot Dimensions COMMON AREA
Property Description
Stately End-Unit Brick Townhouse Located On A Premium Lot In The Desirable Original Phase Of Heritage Hills. An Abundance Of Windows Provide Airy, Light-Filled Interiors With Gorgeous Views From Every Room. Generously Scaled Rooms, Soaring Ceilings, Custom Wood Moldings, Gleaming Hardwoods And Upgraded Flooring Throughout. Immaculate Condition, Tasteful Designer Tones. The First Level Features A Striking Hardwood Entrance Hall, Powder Room, Living Room With Brick Fireplace & Is Surrounded By Windows, Gracious Dining Room Also Surrounded By Windows, Large Kitchen With Breakfast Area, Corian Counters & Overlooking Private Rear Yard. The Walk-Out Lower Level Offers Additional Square Footage That Includes A Wonderfully Spacious Family Room Surrounded By Windows, Brick Fireplace, Powder Room & Glass Doors To A Beautiful Private Slate Patio. The Second Level Features Two Spacious Master Suites, Each With Its Own Private Bath. The Third Floor Offers A Generous Third Bedroom Retreat With Ensuite Bath. Two Zone Heating & Central Air Conditioning Approximately 4 Years Old. Beautifully Maintained, Move-In Condition Throughout. An Extraordinary Property In Uncompromising Washington Crossing Location.
Location
State PA
County Bucks
Area Upper Makefield Twp (10147)
Zoning CM
Rooms
Other Rooms Living Room, Dining Room, Primary Bedroom, Bedroom 2, Kitchen, Family Room, Bedroom 1
Basement Full, Fully Finished
Interior
Interior Features Primary Bath(s), Butlers Pantry, Stall Shower, Dining Area
Hot Water Electric
Heating Heat Pump - Electric BackUp, Forced Air, Zoned
Cooling Central A/C
Flooring Wood, Fully Carpeted, Tile/Brick
Fireplaces Number 2
Fireplaces Type Brick
Equipment Built-In Range, Oven - Self Cleaning, Dishwasher, Disposal, Built-In Microwave
Fireplace Y
Window Features Bay/Bow,Energy Efficient,Replacement
Appliance Built-In Range, Oven - Self Cleaning, Dishwasher, Disposal, Built-In Microwave
Laundry Upper Floor
Exterior
Exterior Feature Patio(s)
Garage Spaces 4.0
Fence Other
Utilities Available Cable TV
Amenities Available Swimming Pool, Tennis Courts
Waterfront N
Water Access N
Roof Type Shingle
Accessibility None
Porch Patio(s)
Parking Type Detached Garage
Total Parking Spaces 4
Garage Y
Building
Story 3+
Sewer Public Sewer
Water Public
Architectural Style Colonial
Level or Stories 3+
Additional Building Above Grade
Structure Type Cathedral Ceilings,9'+ Ceilings
New Construction N
Schools
School District Council Rock
Others
Pets Allowed Y
HOA Fee Include Pool(s),Common Area Maintenance,Ext Bldg Maint,Lawn Maintenance,Snow Removal,Trash
Senior Community No
Tax ID 47-031-001-046
Ownership Condominium
Acceptable Financing Conventional
Listing Terms Conventional
Financing Conventional
Pets Description Case by Case Basis
Read Less
Want to know what your home might be worth? Contact us for a FREE valuation!

Our team is ready to help you sell your home for the highest possible price ASAP

Bought with Caroline Lavenduski • Keller Williams Real Estate-Langhorne







