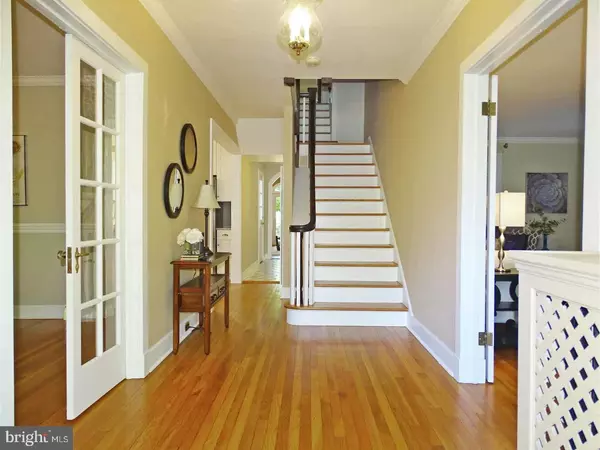$561,000
$550,000
2.0%For more information regarding the value of a property, please contact us for a free consultation.
1703 WESTOVER RD Yardley, PA 19067
5 Beds
4 Baths
3,123 SqFt
Key Details
Sold Price $561,000
Property Type Single Family Home
Sub Type Detached
Listing Status Sold
Purchase Type For Sale
Square Footage 3,123 sqft
Price per Sqft $179
Subdivision Westover
MLS Listing ID 1001719861
Sold Date 10/30/17
Style Colonial
Bedrooms 5
Full Baths 3
Half Baths 1
HOA Y/N N
Abv Grd Liv Area 3,123
Originating Board TREND
Year Built 1930
Annual Tax Amount $8,017
Tax Year 2017
Lot Size 0.368 Acres
Acres 0.37
Lot Dimensions 90X178
Property Description
Welcome home to this charming Westover colonial. This home has been expanded and updated to maintain the charm of yesteryear and yet feature today's amenities. The craftsman style moldings, glistening hardwoods, Marvin and Anderson windows just begin the list. The kitchen features a newer shaker style cabinet, glorious granite and stainless steel appliances. The FR addition boasts high ceilings, triple french doors, and loads of space. The rear paver patio is enhanced by a walkway leading to an additional patio area. Additional shed in the rear. The living room has custom built in cabinetry flanking a fireplace with gas insert. The DR is flooded with light and leads out onto the screened sunroom. The Master bedroom addition has a hip ceiling and private juliette balcony. 2 walk in closets and a custom bath complete the master. There are radiant heated floors throughout the MBR addition. Central air on the 2nd floor. There are 4 additional bedrooms and 2 updated hall bathrooms. There is a walk up staircase to a fully floored 3rd level/attic. The detached garage is attached to a large workshop. The yard is filled with many amazing garden specimens and mature trees. Come see this home and fall in love.
Location
State PA
County Bucks
Area Lower Makefield Twp (10120)
Zoning R2
Rooms
Other Rooms Living Room, Dining Room, Primary Bedroom, Bedroom 2, Bedroom 3, Kitchen, Family Room, Bedroom 1, Laundry, Other, Attic
Basement Full, Unfinished
Interior
Interior Features Primary Bath(s), Butlers Pantry, Ceiling Fan(s), WhirlPool/HotTub, Dining Area
Hot Water Natural Gas
Heating Gas, Hot Water, Baseboard, Radiant, Zoned
Cooling Central A/C, Wall Unit
Flooring Wood
Fireplaces Number 1
Fireplaces Type Brick
Equipment Cooktop, Oven - Self Cleaning, Dishwasher, Disposal, Energy Efficient Appliances
Fireplace Y
Window Features Energy Efficient,Replacement
Appliance Cooktop, Oven - Self Cleaning, Dishwasher, Disposal, Energy Efficient Appliances
Heat Source Natural Gas
Laundry Basement
Exterior
Exterior Feature Patio(s), Balcony
Garage Spaces 3.0
Utilities Available Cable TV
Waterfront N
Water Access N
Roof Type Pitched,Shingle
Accessibility None
Porch Patio(s), Balcony
Parking Type Detached Garage
Total Parking Spaces 3
Garage Y
Building
Lot Description Level
Story 2
Foundation Stone, Brick/Mortar
Sewer Public Sewer
Water Public
Architectural Style Colonial
Level or Stories 2
Additional Building Above Grade, Shed
Structure Type Cathedral Ceilings,9'+ Ceilings
New Construction N
Schools
High Schools Pennsbury
School District Pennsbury
Others
Senior Community No
Tax ID 20-043-057
Ownership Fee Simple
Acceptable Financing Conventional
Listing Terms Conventional
Financing Conventional
Read Less
Want to know what your home might be worth? Contact us for a FREE valuation!

Our team is ready to help you sell your home for the highest possible price ASAP

Bought with Jeff Chirico • Weichert Realtors







