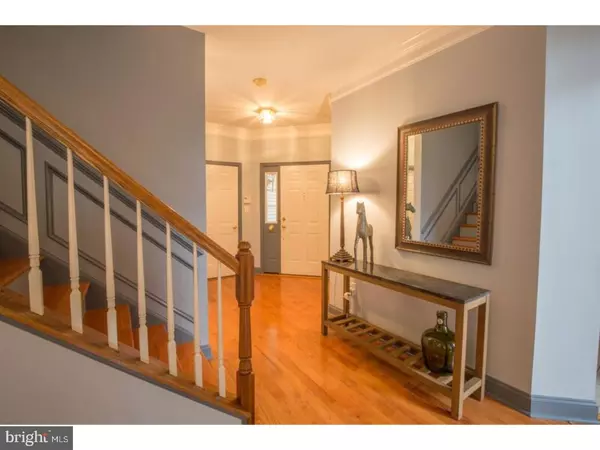$471,000
$489,900
3.9%For more information regarding the value of a property, please contact us for a free consultation.
120 DISPATCH DR #77 Washington Crossing, PA 18977
3 Beds
3 Baths
2,940 SqFt
Key Details
Sold Price $471,000
Property Type Townhouse
Sub Type Interior Row/Townhouse
Listing Status Sold
Purchase Type For Sale
Square Footage 2,940 sqft
Price per Sqft $160
Subdivision Heritage Hills
MLS Listing ID 1000455369
Sold Date 10/11/17
Style Colonial
Bedrooms 3
Full Baths 2
Half Baths 1
HOA Fees $288/mo
HOA Y/N Y
Abv Grd Liv Area 2,940
Originating Board TREND
Year Built 1999
Annual Tax Amount $7,060
Tax Year 2017
Property Description
The beautifully landscaped and hardscaped exterior of this Heritage Hills townhome sets the tone for what you will see inside. This home has been meticulously maintained with a completely renovated kitchen. New stainless steel appliances, a smart looking backsplash, gleaming granite countertops and a convenient center island makes it the spot to cook and entertain in style. A large and separate dining room leads to a nice sized deck that looks out at trees and a greenbelt. The great room is spacious with built-in bookshelves and space to house all of your entertainment media. The first floor has hard wood flooring throughout. The stairway to the second floor is also hardwood and is gracefully detailed with shadowbox wainscoting. The walk-out finished basement provides additional living/entertaining space and enough unfinished area to store "your stuff". A two car garage completes the package. The community is conveniently located near I-95 and is a 30 minute drive to either Philadelphia, or Princeton. A bit further to get to NYC. There are swimming pools and tennis courts throughout the community to promote social activities. All in all, this home and community is a perfect place to settle in and enjoy all that Bucks County has to offer.
Location
State PA
County Bucks
Area Upper Makefield Twp (10147)
Zoning CM
Rooms
Other Rooms Living Room, Dining Room, Primary Bedroom, Bedroom 2, Kitchen, Family Room, Bedroom 1
Basement Full, Outside Entrance
Interior
Interior Features Primary Bath(s), Kitchen - Island, Ceiling Fan(s), Kitchen - Eat-In
Hot Water Electric
Heating Electric, Hot Water
Cooling Central A/C
Flooring Wood
Fireplaces Number 1
Equipment Dishwasher
Fireplace Y
Appliance Dishwasher
Heat Source Electric
Laundry Upper Floor
Exterior
Exterior Feature Deck(s), Patio(s)
Garage Spaces 4.0
Amenities Available Swimming Pool, Tennis Courts
Waterfront N
Water Access N
Roof Type Pitched
Accessibility None
Porch Deck(s), Patio(s)
Parking Type Other
Total Parking Spaces 4
Garage N
Building
Story 2
Foundation Concrete Perimeter
Sewer Public Sewer
Water Public
Architectural Style Colonial
Level or Stories 2
Additional Building Above Grade
Structure Type Cathedral Ceilings
New Construction N
Schools
Middle Schools Newtown
School District Council Rock
Others
Pets Allowed Y
HOA Fee Include Pool(s),Common Area Maintenance,Ext Bldg Maint,Lawn Maintenance,Snow Removal,Trash
Senior Community No
Tax ID 47-031-001-077
Ownership Condominium
Acceptable Financing Conventional
Listing Terms Conventional
Financing Conventional
Pets Description Case by Case Basis
Read Less
Want to know what your home might be worth? Contact us for a FREE valuation!

Our team is ready to help you sell your home for the highest possible price ASAP

Bought with Laszlo Kocsis • Realty Mark Associates







