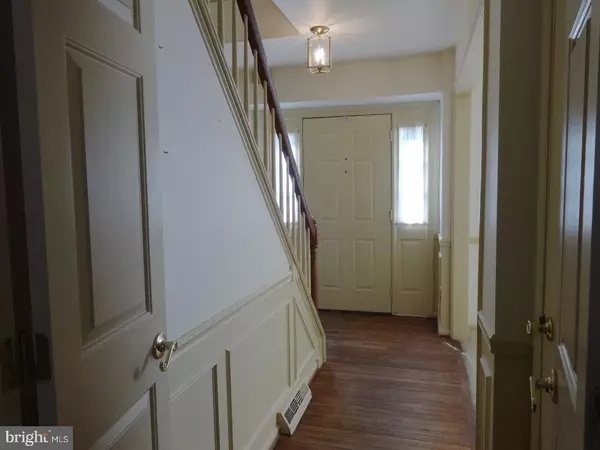$385,000
$400,000
3.8%For more information regarding the value of a property, please contact us for a free consultation.
3 KATIE WAY West Chester, PA 19380
4 Beds
3 Baths
2,088 SqFt
Key Details
Sold Price $385,000
Property Type Single Family Home
Sub Type Detached
Listing Status Sold
Purchase Type For Sale
Square Footage 2,088 sqft
Price per Sqft $184
Subdivision Banbury
MLS Listing ID 1003197309
Sold Date 05/26/17
Style Colonial
Bedrooms 4
Full Baths 2
Half Baths 1
HOA Fees $10/ann
HOA Y/N Y
Abv Grd Liv Area 2,088
Originating Board TREND
Year Built 1988
Annual Tax Amount $4,127
Tax Year 2017
Lot Size 0.310 Acres
Acres 0.31
Lot Dimensions 0X0
Property Description
A True Traditional Center Hall Colonial in popular 'Banbury' offers the discerning buyer more than just a convenient location with easy access to Downingtown, King of Prussia and West Chester with all of it's great stores and restaurants. This home has recently undergone some updating, refreshing and painting. The entry foyer has elegant wainscotting and hardwood floors. The formal dining room to your left boasts crown molding, chair railing and neutral carpeting. The extremely large formal living room boasts wainscotting, chair railing, crown molding & neutral carpeting. The many windows make this light filled room a pleasure to spend time in. Both the dining room and living room offer access to the large eat-in kitchen making entertaining a breeze. The eat-in kitchen offers room for informal dining where you can enjoy the view of the back yard from the bay window. Step down from the kitchen into the family room; a high vaulted ceiling boasts 2 skylights a ceiling fan and track lighting. There are sliders to the back deck and large back yard. This room also has neutral carpeting and a propane fireplace for those chilly evenings. On this level there is also a convenient powder room and a laundry room set away from the main living areas which leads into the attached garage. The second floor comprises a master bedroom that has a walk-in closet and an en-suite bathroom with a new vanity and a stall shower. Three additional large bedrooms all with good closet space and a ceramic tiled full hall bath. The basement is unfinished and offers lots of storage room. The large back yard offers plenty of room for entertaining and play. Many rooms have been freshly painted and updated, plus a 1 year American Home Shield warranty is included for peace of mind - ALL YOU NEED TO DO IS MOVE IN!!
Location
State PA
County Chester
Area West Whiteland Twp (10341)
Zoning R2
Rooms
Other Rooms Living Room, Dining Room, Primary Bedroom, Bedroom 2, Bedroom 3, Kitchen, Family Room, Bedroom 1, Laundry
Basement Full, Unfinished
Interior
Interior Features Primary Bath(s), Skylight(s), Ceiling Fan(s), Stall Shower, Kitchen - Eat-In
Hot Water Electric
Heating Heat Pump - Electric BackUp, Forced Air
Cooling Central A/C
Flooring Wood, Fully Carpeted, Vinyl, Tile/Brick
Fireplaces Number 1
Fireplaces Type Gas/Propane
Equipment Oven - Self Cleaning, Dishwasher, Disposal, Built-In Microwave
Fireplace Y
Appliance Oven - Self Cleaning, Dishwasher, Disposal, Built-In Microwave
Laundry Main Floor
Exterior
Exterior Feature Deck(s)
Garage Spaces 4.0
Fence Other
Utilities Available Cable TV
Waterfront N
Water Access N
Roof Type Pitched,Shingle
Accessibility None
Porch Deck(s)
Parking Type Attached Garage
Attached Garage 1
Total Parking Spaces 4
Garage Y
Building
Lot Description Front Yard, Rear Yard, SideYard(s)
Story 2
Foundation Concrete Perimeter
Sewer Public Sewer
Water Public
Architectural Style Colonial
Level or Stories 2
Additional Building Above Grade
Structure Type Cathedral Ceilings
New Construction N
Schools
Elementary Schools Fern Hill
Middle Schools Peirce
High Schools B. Reed Henderson
School District West Chester Area
Others
HOA Fee Include Common Area Maintenance
Senior Community No
Tax ID 41-08D-0048
Ownership Fee Simple
Acceptable Financing Conventional, VA, FHA 203(k), FHA 203(b)
Listing Terms Conventional, VA, FHA 203(k), FHA 203(b)
Financing Conventional,VA,FHA 203(k),FHA 203(b)
Read Less
Want to know what your home might be worth? Contact us for a FREE valuation!

Our team is ready to help you sell your home for the highest possible price ASAP

Bought with John M Bahn • Long & Foster Real Estate, Inc.







