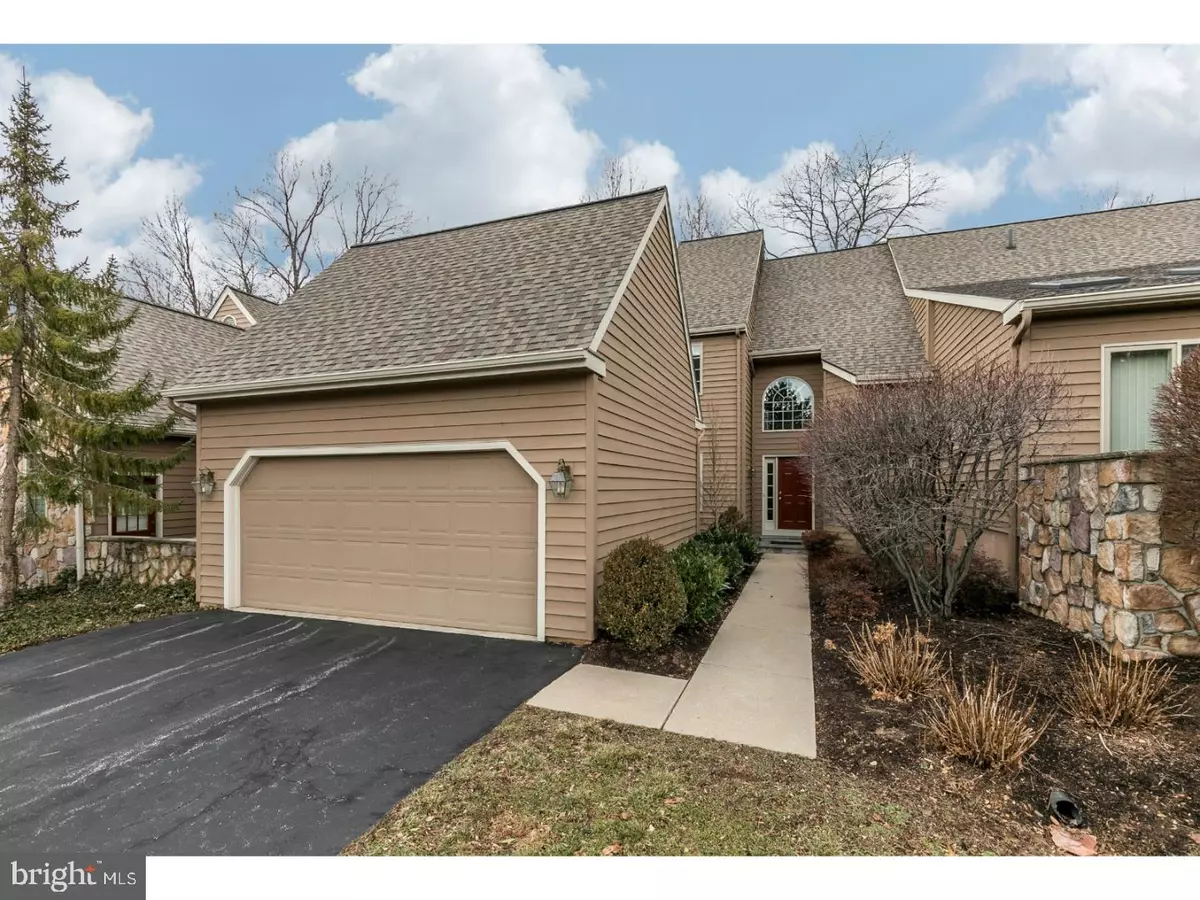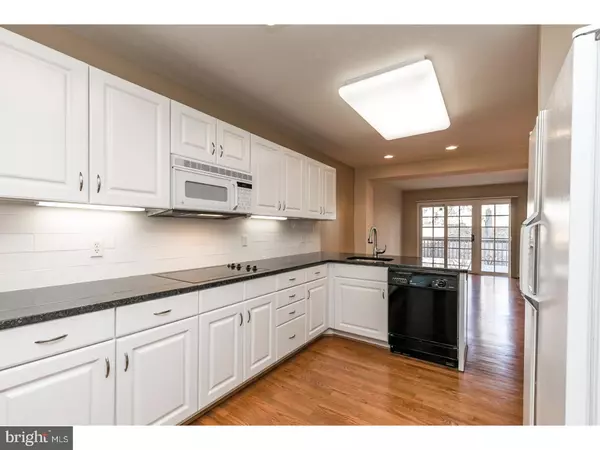$443,000
$465,000
4.7%For more information regarding the value of a property, please contact us for a free consultation.
305 HERITAGE PL Devon, PA 19333
3 Beds
3 Baths
2,068 SqFt
Key Details
Sold Price $443,000
Property Type Townhouse
Sub Type Interior Row/Townhouse
Listing Status Sold
Purchase Type For Sale
Square Footage 2,068 sqft
Price per Sqft $214
Subdivision Heritage Place
MLS Listing ID 1003195763
Sold Date 05/11/17
Style Carriage House
Bedrooms 3
Full Baths 2
Half Baths 1
HOA Fees $386/qua
HOA Y/N Y
Abv Grd Liv Area 2,068
Originating Board TREND
Year Built 1994
Annual Tax Amount $7,111
Tax Year 2017
Lot Size 2,584 Sqft
Acres 0.06
Lot Dimensions 0X0
Property Description
Here is your chance to live in the Tredyffrin-Easttown School District, which was recently ranked #1 in the entire COUNTRY by Niche (dot) com. This beautiful carriage home is located in an enclave of just 17 other homes. You'll fall in love as soon as you walk through the front door and notice all the gleaming, recently refinished hardwood floors that encompass the entire first floor. The open floor plan of this home lends itself to entertaining. The kitchen features all brand new granite counters, subway tiled backsplash, refinished cabinetry, huge under mount sink and upgraded faucet. Enjoy a quick snack at the breakfast bar or in the adjacent breakfast room that leads out to the private rear deck that is perfect for enjoying drinks at the end of a long day and those upcoming summer BBQ's. The dual sided fireplace is the focal point of the HUGE great room that also features custom plantation blinds and recessed lighting. The dining room also features custom plantation blinds and is the perfect place to host the next holiday meal. Upstairs you'll find the large master suite with a large walk-in closet that features a customized closet organizer. After a long day you can relax in the large Jacuzzi style tub in the master bath that also features a separate stall shower and dual vanity. There are 2 additional nice sized bedrooms, a shared hall bath and an additional huge walk-in closet w/ closet organizer that complete this floor. Head downstairs to the basement and find a great space perfect for finishing to add even more living space. This amazing home is completed by a 2 car attached garage along with additional driveway parking. This is maintenance free living at its finest as the association maintains the exterior of the homes, lawn maintenance plus snow and trash removal. The kitchen was not the only thing recently updated! The roof was replaced in 2012 and a new water heater was installed in 2013. You get the award winning T/E schools plus you're just minutes from 202, 76, PA Turnpike, 422 and numerous regional rail train stations to make your commute a breeze. Don't forget all that the Main Line and King of Prussia have to offer in the way of shopping and dining. This opportunity will not last long, come and check it out before it is too late! ***The sale of our previous buyers home fell through bringing this great home back to market***
Location
State PA
County Chester
Area Tredyffrin Twp (10343)
Zoning R3
Rooms
Other Rooms Living Room, Dining Room, Primary Bedroom, Bedroom 2, Kitchen, Bedroom 1, Laundry, Other
Basement Full, Unfinished
Interior
Interior Features Primary Bath(s), Dining Area
Hot Water Natural Gas
Heating Gas, Forced Air
Cooling Central A/C
Flooring Wood, Fully Carpeted
Fireplaces Number 1
Fireplace Y
Heat Source Natural Gas
Laundry Main Floor
Exterior
Garage Spaces 4.0
Waterfront N
Water Access N
Accessibility Mobility Improvements
Parking Type Driveway, Attached Garage
Attached Garage 2
Total Parking Spaces 4
Garage Y
Building
Story 2
Sewer Public Sewer
Water Public
Architectural Style Carriage House
Level or Stories 2
Additional Building Above Grade
New Construction N
Schools
Elementary Schools New Eagle
Middle Schools Valley Forge
High Schools Conestoga Senior
School District Tredyffrin-Easttown
Others
HOA Fee Include Common Area Maintenance,Ext Bldg Maint,Lawn Maintenance,Snow Removal,Trash
Senior Community No
Tax ID 43-10D-0010.0500
Ownership Fee Simple
Read Less
Want to know what your home might be worth? Contact us for a FREE valuation!

Our team is ready to help you sell your home for the highest possible price ASAP

Bought with Guillaume Lantoine • Keller Williams Philadelphia







