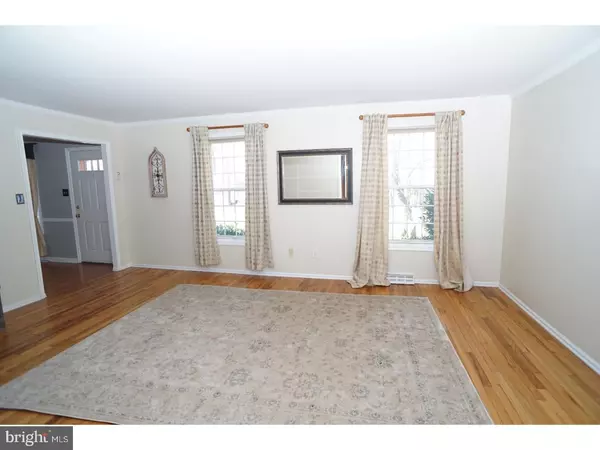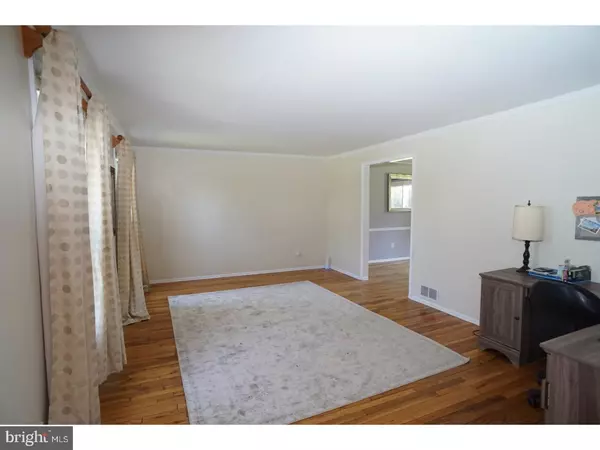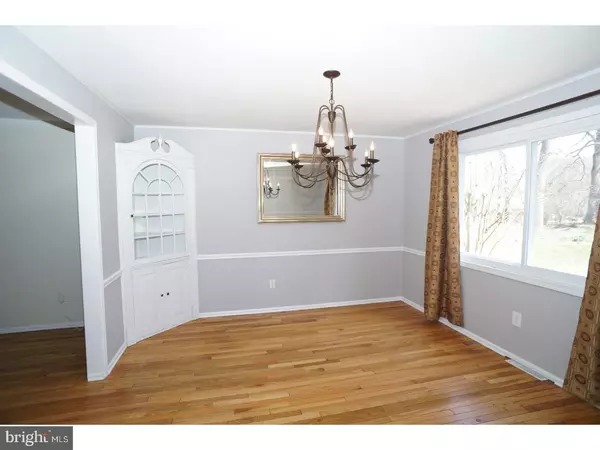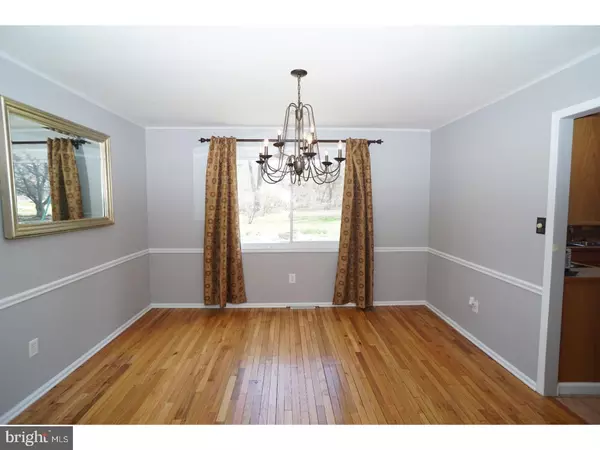$408,000
$415,000
1.7%For more information regarding the value of a property, please contact us for a free consultation.
507 PINE CREEK RD Exton, PA 19341
5 Beds
3 Baths
2,268 SqFt
Key Details
Sold Price $408,000
Property Type Single Family Home
Sub Type Detached
Listing Status Sold
Purchase Type For Sale
Square Footage 2,268 sqft
Price per Sqft $179
Subdivision Pine Creek Valley
MLS Listing ID 1003198323
Sold Date 05/30/17
Style Colonial
Bedrooms 5
Full Baths 2
Half Baths 1
HOA Fees $29/ann
HOA Y/N Y
Abv Grd Liv Area 2,268
Originating Board TREND
Year Built 1978
Annual Tax Amount $5,479
Tax Year 2017
Lot Size 0.495 Acres
Acres 0.49
Lot Dimensions 0X0
Property Description
This beautifully maintained and updated home is nestled on one of the most desirable home sites in the sought after community of Pine Creek Valley and is in the award-winning Downingtown School District with access to STEM Academy. On the first floor of this lovely home you will find a large living room and formal dining room, great kitchen with an abundance of cabinets and a bright and sunny breakfast room that is open to a wonderful fireside family room with beautiful built-ins flanking the fireplace. A powder room is also on this floor. Upstairs you will find the master bedroom with updated master bath, four additional spacious bedrooms, a hall bath and a great walkup to attic storage. The oversized two car garage allows for additional storage and the basement is just waiting for your personal touches. There is a terrific patio off the family room for your outdoor entertaining and a fantastic flat backyard that is a rare find today. Gleaming hardwood floors in foyer, living rm, dining room, family room, master bedroom and 3 additional bedrooms, generous moldings throughout, first floor painted in 2016 (walls & ceilings), new roof, siding and hot water heater in 2014, newer HVAC, newer Bosch dishwasher and the list goes on. This wonderful community has a walking trail and is just minutes to Routes 30, 100 & 202 as well as the PA Turnpike.
Location
State PA
County Chester
Area Uwchlan Twp (10333)
Zoning R1
Rooms
Other Rooms Living Room, Dining Room, Primary Bedroom, Bedroom 2, Bedroom 3, Kitchen, Family Room, Bedroom 1, Other, Attic
Basement Full, Unfinished
Interior
Interior Features Primary Bath(s), Skylight(s), Ceiling Fan(s), Dining Area
Hot Water Electric
Heating Electric, Forced Air
Cooling Central A/C
Flooring Wood, Fully Carpeted, Tile/Brick
Fireplaces Number 1
Fireplaces Type Brick
Equipment Built-In Range, Dishwasher, Refrigerator
Fireplace Y
Appliance Built-In Range, Dishwasher, Refrigerator
Heat Source Electric
Laundry Basement
Exterior
Exterior Feature Patio(s), Porch(es)
Garage Spaces 5.0
Waterfront N
Water Access N
Accessibility None
Porch Patio(s), Porch(es)
Parking Type Attached Garage
Attached Garage 2
Total Parking Spaces 5
Garage Y
Building
Lot Description Level
Story 2
Sewer Public Sewer
Water Public
Architectural Style Colonial
Level or Stories 2
Additional Building Above Grade
New Construction N
Schools
High Schools Downingtown High School East Campus
School District Downingtown Area
Others
HOA Fee Include Common Area Maintenance
Senior Community No
Tax ID 33-05G-0046
Ownership Fee Simple
Acceptable Financing Conventional, VA, FHA 203(b)
Listing Terms Conventional, VA, FHA 203(b)
Financing Conventional,VA,FHA 203(b)
Read Less
Want to know what your home might be worth? Contact us for a FREE valuation!

Our team is ready to help you sell your home for the highest possible price ASAP

Bought with Elizabeth B Campbell • Coldwell Banker Realty







