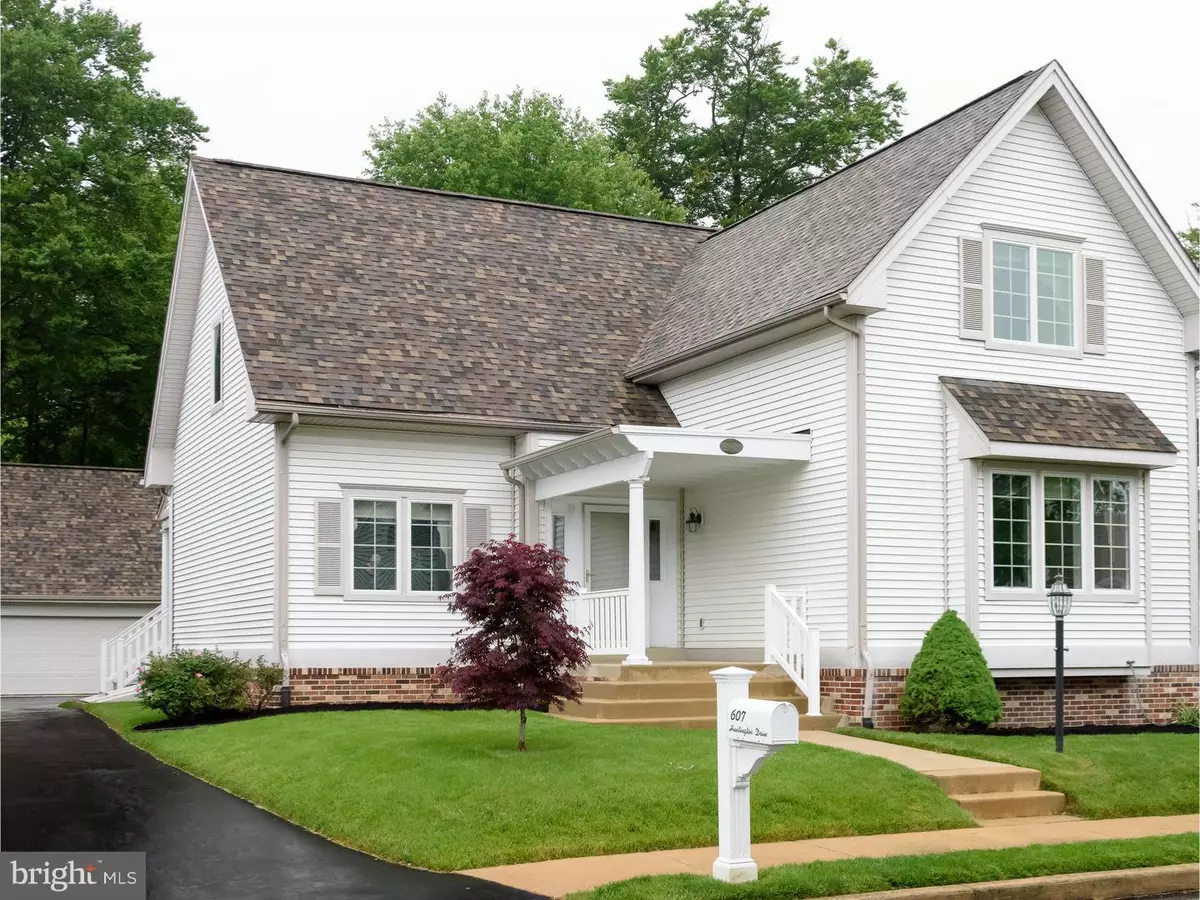$465,000
$484,900
4.1%For more information regarding the value of a property, please contact us for a free consultation.
607 HUNTINGTON DR Downingtown, PA 19335
3 Beds
3 Baths
2,271 SqFt
Key Details
Sold Price $465,000
Property Type Single Family Home
Sub Type Detached
Listing Status Sold
Purchase Type For Sale
Square Footage 2,271 sqft
Price per Sqft $204
Subdivision Eagleview
MLS Listing ID 1003202653
Sold Date 07/18/17
Style Colonial
Bedrooms 3
Full Baths 2
Half Baths 1
HOA Fees $62/mo
HOA Y/N Y
Abv Grd Liv Area 2,271
Originating Board TREND
Year Built 1996
Annual Tax Amount $5,780
Tax Year 2017
Lot Size 0.268 Acres
Acres 0.27
Property Description
Turn Key in Popular Eagleview. Presenting 607 Huntington Drive which is on a well maintained level lot. When entering through the front you are welcomed by the gorgeous hardwood floor which leads to the custom design kitchen and family room. Finishing the first floor layout is the dining room, living room and first floor Master Suite. Master Bedroom has gorgeous neutral color crown molding. Master Bath has a double bowl vanity (2013), soaking tub and stall shower. Walk In California Closet in Master Bath area complete the Master Suite. The entire interior is painted in a neutral color. Kitchen has 42" cabinets, skylight - counter top and back splash were updated in 2009. The upstairs landing is waiting for your personal touches. The second floor also has a cozy loft, second and third bedrooms with a full hall bath with skylight. Maintenance free deck was installed in 2009. New roof - house and garage 2016, new gas water heater 2016. Generator hookup having it's own power source. Lawn sprinkler system. Detached two car garage with walk up attic space including a 400lb rated lift capacity. Large covered porch. Large basement with Bilco doors, storage shelves and laundry hook up. Inclusions - All window treatments with hardware and brackets, Basement Freezer, Portable Generator, W/D, mirror by soaking tub in Master Bath All "As Is" Condition. Exclusions - Guest Bedroom mirror, powder room mirror. Enjoy the popular Eagleview community with local restaurants, fitness area, summertime live outdoor music. Close access to the the PA Turnpike (Downingtown exchange), Routes 100, 202 and 30 all within minutes.
Location
State PA
County Chester
Area Uwchlan Twp (10333)
Zoning PCID
Rooms
Other Rooms Living Room, Dining Room, Primary Bedroom, Bedroom 2, Kitchen, Family Room, Bedroom 1, Other, Attic
Basement Full, Unfinished
Interior
Interior Features Primary Bath(s), Kitchen - Island, Skylight(s), Ceiling Fan(s), Kitchen - Eat-In
Hot Water Natural Gas
Heating Gas, Forced Air, Programmable Thermostat
Cooling Central A/C
Flooring Wood, Fully Carpeted, Tile/Brick
Equipment Oven - Self Cleaning, Dishwasher, Refrigerator, Disposal, Built-In Microwave
Fireplace N
Appliance Oven - Self Cleaning, Dishwasher, Refrigerator, Disposal, Built-In Microwave
Heat Source Natural Gas
Laundry Basement
Exterior
Exterior Feature Deck(s), Patio(s)
Garage Garage Door Opener
Garage Spaces 5.0
Utilities Available Cable TV
Amenities Available Swimming Pool, Tennis Courts, Tot Lots/Playground
Waterfront N
Water Access N
Roof Type Shingle
Accessibility None
Porch Deck(s), Patio(s)
Parking Type Driveway, Detached Garage, Other
Total Parking Spaces 5
Garage Y
Building
Lot Description Level, Front Yard, Rear Yard
Story 2
Foundation Concrete Perimeter
Sewer Public Sewer
Water Public
Architectural Style Colonial
Level or Stories 2
Additional Building Above Grade
Structure Type 9'+ Ceilings
New Construction N
Schools
Elementary Schools Shamona Creek
Middle Schools Lionville
High Schools Downingtown High School East Campus
School District Downingtown Area
Others
HOA Fee Include Pool(s),Common Area Maintenance
Senior Community No
Tax ID 33-04A-0080
Ownership Fee Simple
Read Less
Want to know what your home might be worth? Contact us for a FREE valuation!

Our team is ready to help you sell your home for the highest possible price ASAP

Bought with Kris E Barber • Keller Williams Real Estate -Exton







