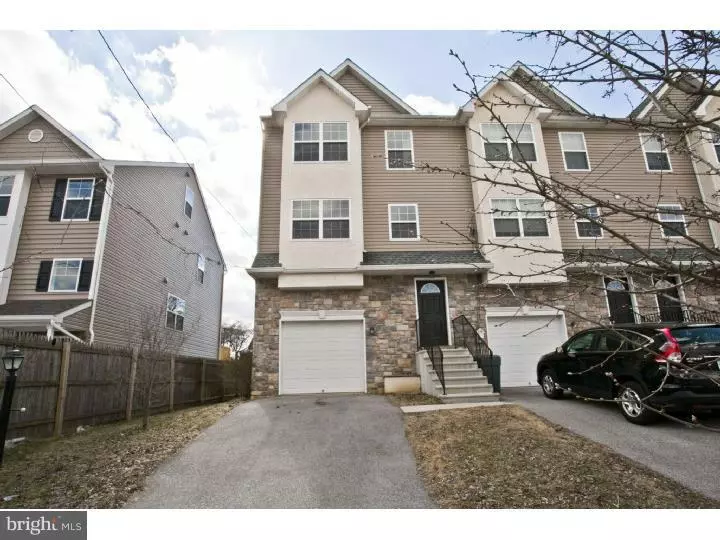$359,000
$359,900
0.3%For more information regarding the value of a property, please contact us for a free consultation.
440 OLD ELM ST Conshohocken, PA 19428
3 Beds
3 Baths
2,028 SqFt
Key Details
Sold Price $359,000
Property Type Townhouse
Sub Type Interior Row/Townhouse
Listing Status Sold
Purchase Type For Sale
Square Footage 2,028 sqft
Price per Sqft $177
Subdivision None Available
MLS Listing ID 1003463973
Sold Date 04/30/15
Style Colonial
Bedrooms 3
Full Baths 2
Half Baths 1
HOA Y/N N
Abv Grd Liv Area 2,028
Originating Board TREND
Year Built 2010
Annual Tax Amount $3,312
Tax Year 2015
Lot Size 3,000 Sqft
Acres 0.07
Lot Dimensions 30
Property Description
Five Years Young End Of Row Town Home. Welcoming Two Story Foyer Entrance Leads To Main Living Area Providing Privacy From The Street While Allowing An Abundant Amount Of Natural Light Into Your Home. Beautiful Hardwood Floor Creates Endless Flow Of Spacious Open Floor Plan Including Kitchen, Living Room & Dining Room Making Entertaining A Breeze Whether You Are Hosting A Large Party Or An Intimate Evening In Front Of The Fireplace. Modern Kitchen With Glowing Cherry Cabinetry, Stainless Appliances, Sleek Granite Counters & Breakfast Bar And Ceramic Tiled Floor. Generous Dining Room Open To Large Living Room With Gas Fireplace & Access To Outside Raised Deck For Warm Weather Gatherings. Convenient Powder Room Completes The Main Living Area. Master Bedroom Suite Includes Walk In Closet & Spa Inspired En Suite Bathroom. Two Additional Good Sized Bedrooms, Large Laundry Rm With Stainless W/D And Full Hall Bath Finish The Upper Level. Lower Level Family Room or "Man Cave" With Separate Entrance To Backyard. One Car Garage & Mud Room Entrance Completes Lower Level. Bike Path Across The Street, Easy Access To Major To Roads, Close Proximity To Downtown Conshohocken Without The Noise & Traffic! Lots Of New Construction In This Area.
Location
State PA
County Montgomery
Area Conshohocken Boro (10605)
Zoning BR2
Rooms
Other Rooms Living Room, Dining Room, Primary Bedroom, Bedroom 2, Kitchen, Family Room, Bedroom 1, Laundry, Other
Basement Full, Fully Finished
Interior
Interior Features Primary Bath(s), Ceiling Fan(s), Stall Shower, Breakfast Area
Hot Water Natural Gas
Heating Gas, Forced Air
Cooling Central A/C
Flooring Wood, Fully Carpeted, Tile/Brick
Fireplaces Number 1
Fireplaces Type Gas/Propane
Equipment Built-In Range, Dishwasher, Refrigerator, Disposal, Energy Efficient Appliances, Built-In Microwave
Fireplace Y
Window Features Energy Efficient
Appliance Built-In Range, Dishwasher, Refrigerator, Disposal, Energy Efficient Appliances, Built-In Microwave
Heat Source Natural Gas
Laundry Upper Floor
Exterior
Garage Garage Door Opener
Garage Spaces 2.0
Utilities Available Cable TV
Waterfront N
Water Access N
Accessibility None
Parking Type Driveway, Attached Garage, Other
Attached Garage 1
Total Parking Spaces 2
Garage Y
Building
Lot Description Rear Yard
Story 2
Sewer Public Sewer
Water Public
Architectural Style Colonial
Level or Stories 2
Additional Building Above Grade
Structure Type 9'+ Ceilings
New Construction N
Schools
School District Colonial
Others
Tax ID 05-00-07460-005
Ownership Fee Simple
Acceptable Financing Conventional, VA, FHA 203(b)
Listing Terms Conventional, VA, FHA 203(b)
Financing Conventional,VA,FHA 203(b)
Read Less
Want to know what your home might be worth? Contact us for a FREE valuation!

Our team is ready to help you sell your home for the highest possible price ASAP

Bought with Margaret Romeo • BHHS Fox & Roach-Doylestown







