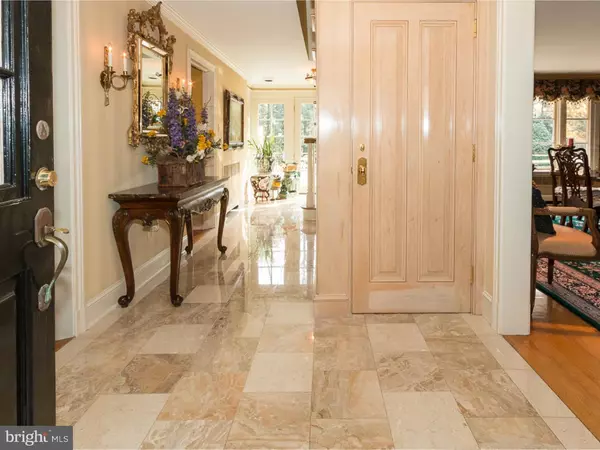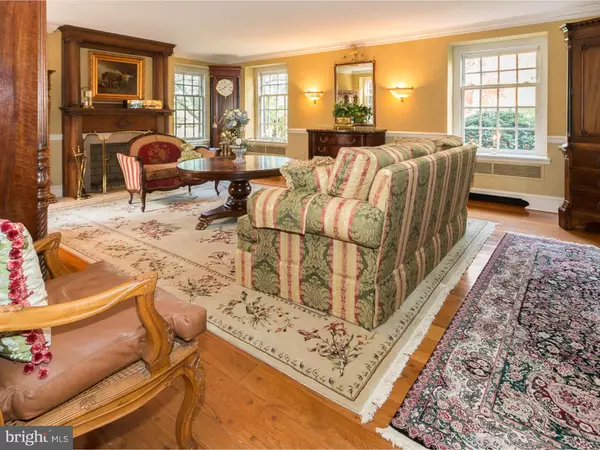$800,000
$949,900
15.8%For more information regarding the value of a property, please contact us for a free consultation.
1415 WAVERLY RD Gladwyne, PA 19035
4 Beds
4 Baths
3,611 SqFt
Key Details
Sold Price $800,000
Property Type Single Family Home
Sub Type Detached
Listing Status Sold
Purchase Type For Sale
Square Footage 3,611 sqft
Price per Sqft $221
Subdivision Gladwyne
MLS Listing ID 1003470631
Sold Date 04/29/16
Style Colonial
Bedrooms 4
Full Baths 2
Half Baths 2
HOA Y/N N
Abv Grd Liv Area 3,611
Originating Board TREND
Year Built 1950
Annual Tax Amount $16,444
Tax Year 2016
Lot Size 1.322 Acres
Acres 1.32
Lot Dimensions 214
Property Description
Welcome to this gracious 4 bedroom colonial situated on over an acre in beautiful Gladwyne. Enter the foyer with marble floor and beautiful woodwork. To the left find the elegant Living Room with wood burning Fireplace. The formal Dining Room is lovely and perfect for entertaining. The updated kitchen (with access to pool and patio) has cherry cabinets and a large island with a sink. The dining section of the kitchen will accommodate a large table. The family room has cathedral ceiling, a gas fireplace and custom built-ins. The small 4th bedroom(on the first floor) with a closet and half bath is currently being used as an office. Gorgeous Hardwood Floors and Crown Molding throughout. The entire back of the home has floor to ceiling paned windows and French Doors allowing access to back yard, and also fills the rooms with natural light. The second floor consists of Master Bedroom with full bath, two additional bedrooms with a Jack and Jill bathroom to complete this level. The back yard has a beautiful built in Pool, a covered Porch, Flagstone, and Gas lights. The Shed with its concrete floor, cedar shake roof, and a copper cupola are convenient to store lawn and pool items. A Gazebo with bench completes the back yard. The newer four car garage with painted steel roof and full second floor provide ample storage. There is also a partial basement. Equipped with irrigation system. This is a wonderful home to entertain friends and family. Conveniently located with easy access to 476/I76m King of Prussia, Philadelphia, and Plymouth Meeting.
Location
State PA
County Montgomery
Area Lower Merion Twp (10640)
Zoning RA
Rooms
Other Rooms Living Room, Dining Room, Primary Bedroom, Bedroom 2, Bedroom 3, Kitchen, Family Room, Bedroom 1
Basement Full, Unfinished
Interior
Interior Features Primary Bath(s), Kitchen - Island, 2nd Kitchen, Dining Area
Hot Water Natural Gas
Heating Gas
Cooling Central A/C
Flooring Wood, Marble
Fireplaces Number 2
Equipment Cooktop, Dishwasher, Built-In Microwave
Fireplace Y
Appliance Cooktop, Dishwasher, Built-In Microwave
Heat Source Natural Gas
Laundry Lower Floor
Exterior
Exterior Feature Patio(s)
Garage Oversized
Garage Spaces 7.0
Pool In Ground
Utilities Available Cable TV
Waterfront N
Water Access N
Accessibility None
Porch Patio(s)
Parking Type Driveway, Detached Garage
Total Parking Spaces 7
Garage Y
Building
Story 2
Sewer On Site Septic
Water Public
Architectural Style Colonial
Level or Stories 2
Additional Building Above Grade
New Construction N
Schools
Elementary Schools Gladwyne
High Schools Harriton Senior
School District Lower Merion
Others
Senior Community No
Tax ID 40-00-64712-003
Ownership Fee Simple
Security Features Security System
Read Less
Want to know what your home might be worth? Contact us for a FREE valuation!

Our team is ready to help you sell your home for the highest possible price ASAP

Bought with Cyndy Young • BHHS Fox & Roach-Wayne







