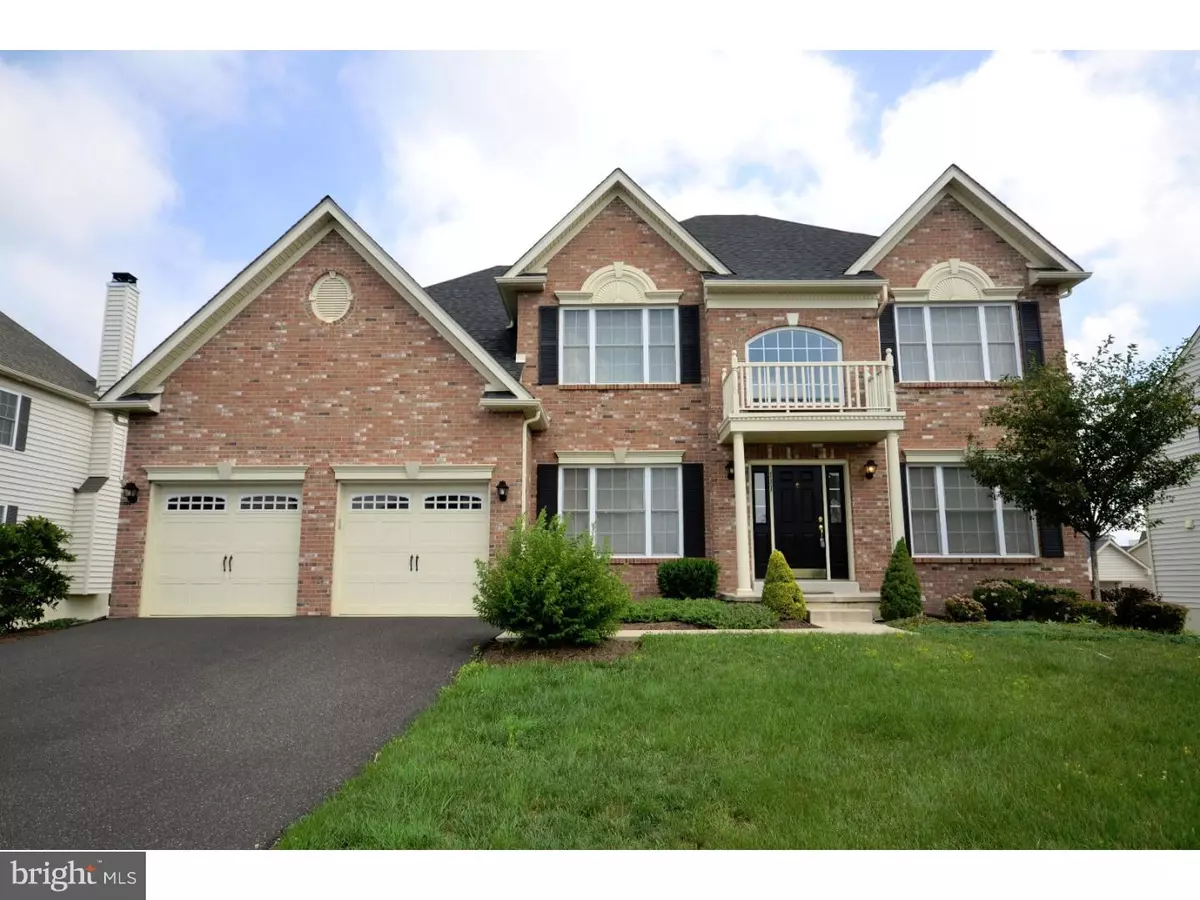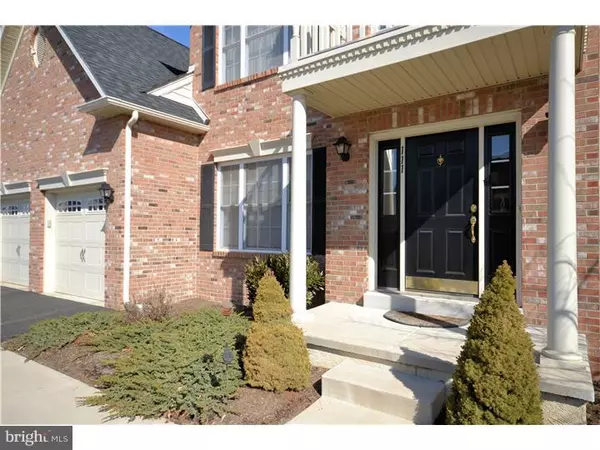$530,000
$549,900
3.6%For more information regarding the value of a property, please contact us for a free consultation.
111 DESTINY WAY North Wales, PA 19454
4 Beds
4 Baths
3,225 SqFt
Key Details
Sold Price $530,000
Property Type Single Family Home
Sub Type Detached
Listing Status Sold
Purchase Type For Sale
Square Footage 3,225 sqft
Price per Sqft $164
Subdivision Montgomery Knoll
MLS Listing ID 1003483817
Sold Date 03/10/17
Style Colonial
Bedrooms 4
Full Baths 4
HOA Y/N N
Abv Grd Liv Area 3,225
Originating Board TREND
Year Built 2012
Annual Tax Amount $8,357
Tax Year 2017
Lot Size 9,520 Sqft
Acres 0.22
Lot Dimensions 80
Property Description
One of the first resales in desirable Montgomery Knoll development!!! Gorgeous Edgewood model with 4 bedrooms and 4 full baths impeccably maintained and just waiting for the right buyer. First floor has 9ft ceilings t/o and includes spacious living room and dining room with crown molding and chair rail, expansive family room with cathedral ceiling, slate fireplace, and loads of windows. Gorgeous kitchen with granite counters, tumbled marble backsplash, upgraded cherry cabinets, gleaming hardwood floors and large breakfast room. A nice-sized office, full bath and laundry finish off the main level of the home. Second floor boasts generous master bedroom with tray ceiling, sitting room, and two large walk-in closets. The master bath has a relaxing soaking tub, stall shower, double sink, and soaring cathedral ceiling. Three additional spacious bedrooms including a princess suite w/private bathroom and a full hall bath complete the upstairs. The enormous walk-out basement is carpeted and just waiting to be finished. Additional features of this spotless home are two-zoned heating and central air, whole house sprinkler system, and stately brick exterior. Terrific location with easy access to tons of restaurants, shopping, and major roadways. Easy to show.
Location
State PA
County Montgomery
Area Montgomery Twp (10646)
Zoning R3B
Rooms
Other Rooms Living Room, Dining Room, Primary Bedroom, Bedroom 2, Bedroom 3, Kitchen, Family Room, Bedroom 1, Laundry, Other
Basement Full
Interior
Interior Features Primary Bath(s), Kitchen - Island, Butlers Pantry, Skylight(s), Sprinkler System, Dining Area
Hot Water Natural Gas
Heating Gas, Forced Air
Cooling Central A/C
Flooring Wood, Fully Carpeted, Tile/Brick
Fireplaces Number 1
Equipment Built-In Range, Dishwasher, Disposal, Built-In Microwave
Fireplace Y
Appliance Built-In Range, Dishwasher, Disposal, Built-In Microwave
Heat Source Natural Gas
Laundry Main Floor
Exterior
Exterior Feature Deck(s)
Garage Inside Access
Garage Spaces 5.0
Waterfront N
Water Access N
Roof Type Pitched,Shingle
Accessibility None
Porch Deck(s)
Parking Type On Street, Driveway, Attached Garage, Other
Attached Garage 2
Total Parking Spaces 5
Garage Y
Building
Lot Description Front Yard, Rear Yard
Story 2
Foundation Stone
Sewer Public Sewer
Water Public
Architectural Style Colonial
Level or Stories 2
Additional Building Above Grade
Structure Type Cathedral Ceilings,9'+ Ceilings
New Construction N
Schools
School District North Penn
Others
Senior Community No
Tax ID 46-00-00076-136
Ownership Fee Simple
Read Less
Want to know what your home might be worth? Contact us for a FREE valuation!

Our team is ready to help you sell your home for the highest possible price ASAP

Bought with Leigh C Manero • Keller Williams Real Estate-Doylestown







