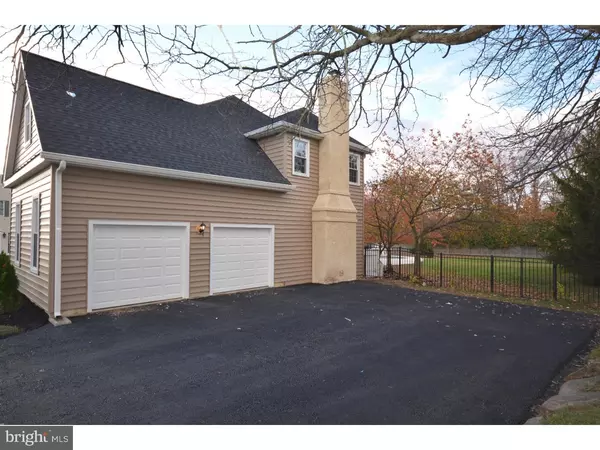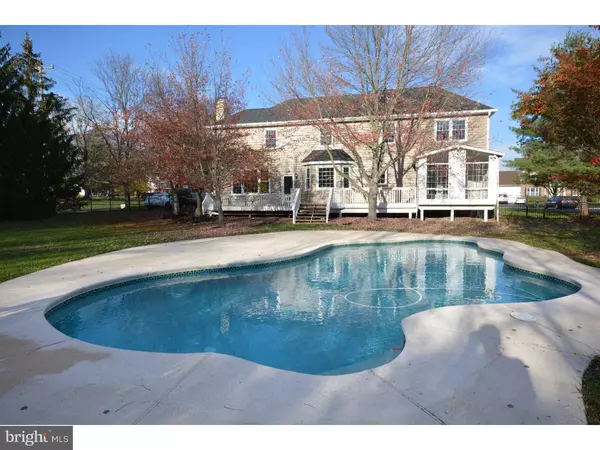$535,255
$547,250
2.2%For more information regarding the value of a property, please contact us for a free consultation.
100 CAMP DR North Wales, PA 19454
5 Beds
3 Baths
4,300 SqFt
Key Details
Sold Price $535,255
Property Type Single Family Home
Sub Type Detached
Listing Status Sold
Purchase Type For Sale
Square Footage 4,300 sqft
Price per Sqft $124
Subdivision Wethersfield
MLS Listing ID 1003482371
Sold Date 01/04/17
Style Colonial
Bedrooms 5
Full Baths 2
Half Baths 1
HOA Y/N N
Abv Grd Liv Area 3,380
Originating Board TREND
Year Built 1992
Annual Tax Amount $8,174
Tax Year 2016
Lot Size 0.742 Acres
Acres 0.74
Lot Dimensions 130XIRREG
Property Description
New, New, New is what you will find inside and out when you visit this fully renovated home. In fact it would be easier to list what isn't new than it would be to list what is. The inviting front entrance door opens to a soaring two story foyer with an overlooking balcony. To the left, the spacious living room is just one step down and leads directly to the sun soaked dining room. Just beyond the dining room French Doors lead to a large sunroom with an outstanding view of the yard and pool. The huge stunning open concept kitchen features 42" antique white cabinets, custom marble back splash, granite counters and new stainless steel appliances sure to please any chef! Directly off the kitchen you will find a large family room with a wood burning fireplace and ceiling fan. The deck, directly off the family room and sunroom, goes all the way across the back of the house and is perfect for entertaining at all of those pool parties. Also on the main level is the spacious powder room, laundry room, and access to the garage. Take the staircase to the second level where you will find the large master bedroom with double walk-in closets, a separate sitting room, and a spa like master bath with custom tile shower, jetted soaking tub, and frameless sliding glass shower door. Four additional spacious bedrooms with large closets and lots of light are located on this level as is the hall bath featuring a double vanity and custom tile tub surround. The finished basement, featuring new Berber carpet, adds an additional 900+ square feet of living space to entertain or relax and includes additional unfinished storage space. This property also boasts new hardwood floors throughout the first floor, new carpet on the second floor and in the basement, new roof and siding, newer heating and air conditioning (installed 11/2015), new driveway, and the list goes on and on. Located close to schools, parks restaurants and shopping in highly sought after Montgomery Township, the location can't be beat.
Location
State PA
County Montgomery
Area Montgomery Twp (10646)
Zoning R1
Direction Northeast
Rooms
Other Rooms Living Room, Dining Room, Primary Bedroom, Bedroom 2, Bedroom 3, Kitchen, Family Room, Bedroom 1, Laundry, Other, Attic
Basement Full
Interior
Interior Features Primary Bath(s), Kitchen - Island, Butlers Pantry, Ceiling Fan(s), Stall Shower, Kitchen - Eat-In
Hot Water Electric
Heating Heat Pump - Electric BackUp, Forced Air
Cooling Central A/C
Flooring Wood, Fully Carpeted, Tile/Brick
Fireplaces Number 1
Fireplaces Type Marble
Equipment Oven - Self Cleaning, Dishwasher, Disposal, Built-In Microwave
Fireplace Y
Appliance Oven - Self Cleaning, Dishwasher, Disposal, Built-In Microwave
Laundry Main Floor
Exterior
Exterior Feature Deck(s)
Garage Inside Access, Garage Door Opener
Garage Spaces 5.0
Fence Other
Pool In Ground
Utilities Available Cable TV
Waterfront N
Water Access N
Roof Type Pitched
Accessibility None
Porch Deck(s)
Parking Type On Street, Driveway, Other
Total Parking Spaces 5
Garage N
Building
Lot Description Corner, Level, Front Yard, Rear Yard, SideYard(s)
Story 2
Foundation Concrete Perimeter
Sewer Public Sewer
Water Public
Architectural Style Colonial
Level or Stories 2
Additional Building Above Grade, Below Grade, Shed
Structure Type 9'+ Ceilings,High
New Construction N
Schools
Elementary Schools Montgomery
Middle Schools Pennbrook
High Schools North Penn Senior
School District North Penn
Others
Senior Community No
Tax ID 46-00-00542-114
Ownership Fee Simple
Acceptable Financing Conventional, VA, FHA 203(b)
Listing Terms Conventional, VA, FHA 203(b)
Financing Conventional,VA,FHA 203(b)
Read Less
Want to know what your home might be worth? Contact us for a FREE valuation!

Our team is ready to help you sell your home for the highest possible price ASAP

Bought with Cheryl Korkus • Coldwell Banker Realty







