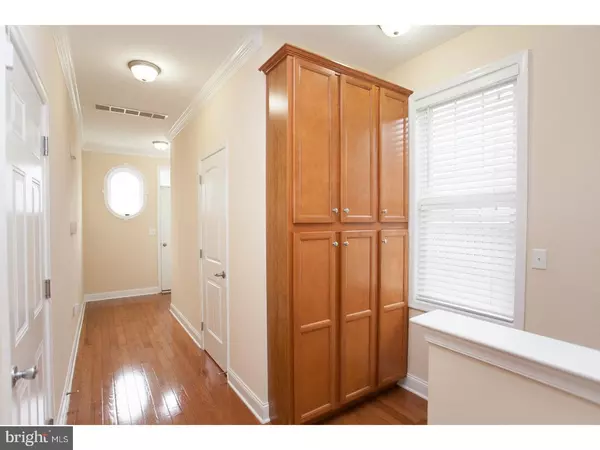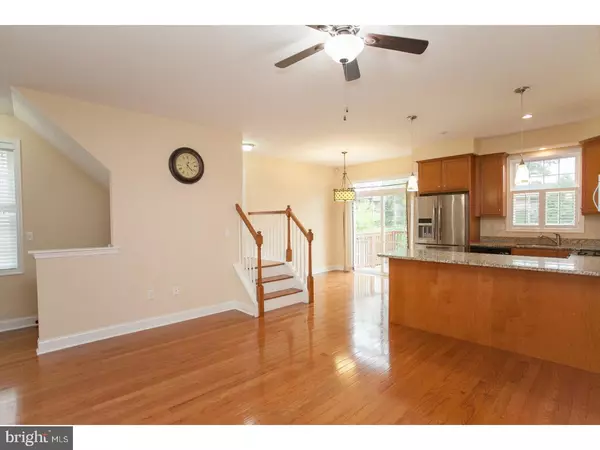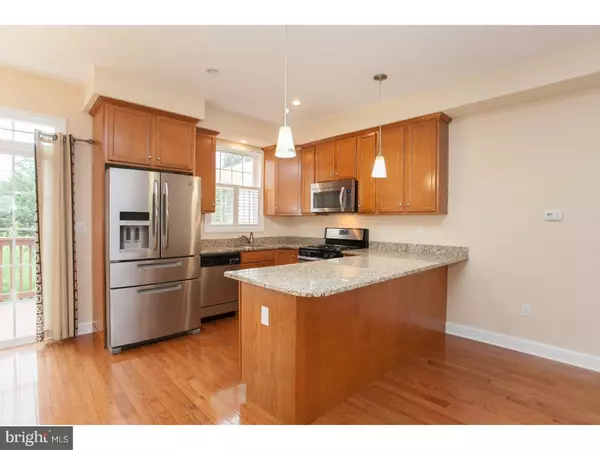$373,000
$379,900
1.8%For more information regarding the value of a property, please contact us for a free consultation.
668 KEELY ST Philadelphia, PA 19128
3 Beds
4 Baths
1,940 SqFt
Key Details
Sold Price $373,000
Property Type Single Family Home
Sub Type Twin/Semi-Detached
Listing Status Sold
Purchase Type For Sale
Square Footage 1,940 sqft
Price per Sqft $192
Subdivision Andorra
MLS Listing ID 1000312793
Sold Date 10/16/17
Style Colonial
Bedrooms 3
Full Baths 2
Half Baths 2
HOA Y/N N
Abv Grd Liv Area 1,940
Originating Board TREND
Year Built 2012
Annual Tax Amount $658
Tax Year 2017
Lot Size 3,172 Sqft
Acres 0.07
Lot Dimensions 32X100
Property Description
A TWIN in the desireable community of Keely Court is available! You'll love the FENCED-IN YARD without HOA fees and a 6 year transferrable TAX ABATEMENT! Located conveniently off Henry Avenue on a cul-de-sac street in the Andorra section of Philadelphia. The first floor boasts hardwood floor, an open floor plan & 9 ft 1st floor ceilings. The kitchen includes granite countertops, a breakfast bar, pendant lighting, stainless steel appliances, Aristocraft cabinetry and glass sliders to large rear deck. On the lower level you'll find an above grade finished room with two full daylight windows & glass sliding doors to the patio and rear, fenced-in yard! Upstairs are three spacious bedrooms, laundry, brand new carpeting, a master bedroom with a full ceraminc tiled bathroom with granite counters & a double vanity. Park in the driveway or the one-car attached garage with storage shelving. Walk to transportation & shopping and easy access to Center City, Manayunk, Chestnut Hill, Mt. Airy & the local playgrounds in Roxborough. Don't miss out on this rare find - a home ready for the most discerning buyer. Schedule your appointment today!
Location
State PA
County Philadelphia
Area 19128 (19128)
Zoning RSA3
Rooms
Other Rooms Living Room, Dining Room, Primary Bedroom, Bedroom 2, Kitchen, Family Room, Bedroom 1, Attic
Basement Full, Fully Finished
Interior
Interior Features Butlers Pantry, Attic/House Fan, Stall Shower, Kitchen - Eat-In
Hot Water Natural Gas
Heating Hot Water
Cooling Central A/C
Flooring Wood, Fully Carpeted, Tile/Brick
Equipment Oven - Self Cleaning, Dishwasher, Disposal
Fireplace N
Window Features Replacement
Appliance Oven - Self Cleaning, Dishwasher, Disposal
Heat Source Natural Gas
Laundry Upper Floor
Exterior
Exterior Feature Deck(s), Patio(s)
Garage Spaces 3.0
Fence Other
Waterfront N
Water Access N
Roof Type Pitched
Accessibility None
Porch Deck(s), Patio(s)
Parking Type Driveway, Attached Garage
Attached Garage 1
Total Parking Spaces 3
Garage Y
Building
Lot Description Level, Front Yard, Rear Yard, SideYard(s)
Story 2
Foundation Concrete Perimeter
Sewer Public Sewer
Water Public
Architectural Style Colonial
Level or Stories 2
Additional Building Above Grade
Structure Type Cathedral Ceilings
New Construction N
Schools
Elementary Schools Shawmont School
School District The School District Of Philadelphia
Others
Senior Community No
Tax ID 214246710
Ownership Fee Simple
Security Features Security System
Read Less
Want to know what your home might be worth? Contact us for a FREE valuation!

Our team is ready to help you sell your home for the highest possible price ASAP

Bought with Donna A Young • Coldwell Banker Realty







