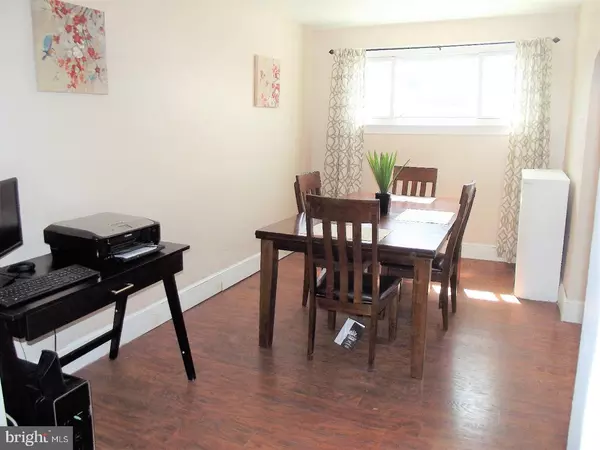$79,900
$79,900
For more information regarding the value of a property, please contact us for a free consultation.
2552 S MASSEY ST Philadelphia, PA 19142
3 Beds
1 Bath
1,018 SqFt
Key Details
Sold Price $79,900
Property Type Townhouse
Sub Type Interior Row/Townhouse
Listing Status Sold
Purchase Type For Sale
Square Footage 1,018 sqft
Price per Sqft $78
Subdivision Center City
MLS Listing ID 1003244993
Sold Date 06/16/17
Style Straight Thru
Bedrooms 3
Full Baths 1
HOA Y/N N
Abv Grd Liv Area 1,018
Originating Board TREND
Year Built 1925
Annual Tax Amount $971
Tax Year 2017
Lot Size 1,244 Sqft
Acres 0.03
Lot Dimensions 16X77
Property Description
This beautiful well maintained 2 story town-home will not last long! Your new home boasts of three bedrooms and one bathroom. It is conveniently situated within walking distance of public transportation & shopping centers. Recent upgrades to your new home include a new kitchen (completed in 4/2017), new bathroom (completed in 2016), and gorgeous Pergo flooring. Ceiling fans are in many of the rooms, including all bedrooms. There"s nothing like the smell of fresh paint and your home received that too! Basement has been partially finished, including recessed lighting. Have your choice of a fenced in patio or enclosed porch (w/ ceiling fan) for relaxing after a long day at work. Why continue to rent when you can own an awesome home? Complimentary home warranty being provided by Seller. Welcome home!
Location
State PA
County Philadelphia
Area 19142 (19142)
Zoning RM1
Rooms
Other Rooms Living Room, Dining Room, Primary Bedroom, Bedroom 2, Kitchen, Bedroom 1, Laundry
Basement Partial
Interior
Interior Features Butlers Pantry, Ceiling Fan(s)
Hot Water Electric
Heating Gas, Radiator
Cooling Wall Unit
Fireplace N
Window Features Replacement
Heat Source Natural Gas
Laundry Basement
Exterior
Exterior Feature Patio(s)
Fence Other
Utilities Available Cable TV
Waterfront N
Water Access N
Accessibility None
Porch Patio(s)
Parking Type None
Garage N
Building
Story 2
Foundation Brick/Mortar
Sewer Public Sewer
Water Public
Architectural Style Straight Thru
Level or Stories 2
Additional Building Above Grade
New Construction N
Schools
Elementary Schools John M Patterson School
Middle Schools William Tilden
High Schools John Batram
School District The School District Of Philadelphia
Others
Senior Community No
Tax ID 406121000
Ownership Fee Simple
Security Features Security System
Acceptable Financing Conventional, VA, FHA 203(b)
Listing Terms Conventional, VA, FHA 203(b)
Financing Conventional,VA,FHA 203(b)
Read Less
Want to know what your home might be worth? Contact us for a FREE valuation!

Our team is ready to help you sell your home for the highest possible price ASAP

Bought with Michael J DiSipio • RE/MAX 2000







