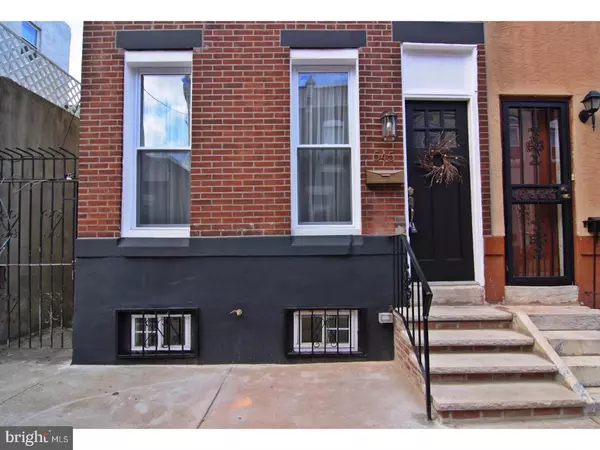$250,000
$250,000
For more information regarding the value of a property, please contact us for a free consultation.
545 SIGEL ST Philadelphia, PA 19148
3 Beds
1 Bath
970 SqFt
Key Details
Sold Price $250,000
Property Type Townhouse
Sub Type Interior Row/Townhouse
Listing Status Sold
Purchase Type For Sale
Square Footage 970 sqft
Price per Sqft $257
Subdivision Dickinson Narrows
MLS Listing ID 1003246919
Sold Date 06/16/17
Style Traditional
Bedrooms 3
Full Baths 1
HOA Y/N N
Abv Grd Liv Area 970
Originating Board TREND
Year Built 1920
Annual Tax Amount $1,785
Tax Year 2017
Lot Size 676 Sqft
Acres 0.02
Lot Dimensions 14X48
Property Description
Welcome to 545 Sigel, a charming rehab in the heart of Dickinson Narrows. Entering the front door you are welcomed by an open floor plan living/dining room with recessed lighting and ceiling fans. Hardwood floors throughout the property really brighten up the space. A salvaged antique church door serves now as your closet door adding a unique focal point to the room. Walking through french doors you enter the beautiful updated kitchen. Black cabinets, granite counter tops, modern back splash, and brand new appliances make this kitchen a dream come true. There is plenty of storage and even a re-purposed Oak breakfast bar. Up the stairs there are 3 bedrooms all with recessed lighting and ceiling fans. The spa-like bathroom is unique with re-purposed Oak shelving and shiplap accent wall. The basement is perfect storage space and holds mechanicals. This home is in the heart of a booming neighborhood close to many South Philly hot spots and Dickinson Square Park. Also, close to public transit on Snyder Ave. and the on ramp for 95.
Location
State PA
County Philadelphia
Area 19148 (19148)
Zoning RSA5
Rooms
Other Rooms Living Room, Primary Bedroom, Bedroom 2, Kitchen, Bedroom 1
Basement Full, Unfinished
Interior
Interior Features Breakfast Area
Hot Water Natural Gas
Heating Gas, Forced Air
Cooling Central A/C
Fireplace N
Heat Source Natural Gas
Laundry Basement
Exterior
Waterfront N
Water Access N
Accessibility None
Parking Type On Street
Garage N
Building
Story 2
Sewer Public Sewer
Water Public
Architectural Style Traditional
Level or Stories 2
Additional Building Above Grade
New Construction N
Schools
School District The School District Of Philadelphia
Others
Senior Community No
Tax ID 011404700
Ownership Fee Simple
Read Less
Want to know what your home might be worth? Contact us for a FREE valuation!

Our team is ready to help you sell your home for the highest possible price ASAP

Bought with Margaret A Aiello • BHHS Fox & Roach At the Harper, Rittenhouse Square







