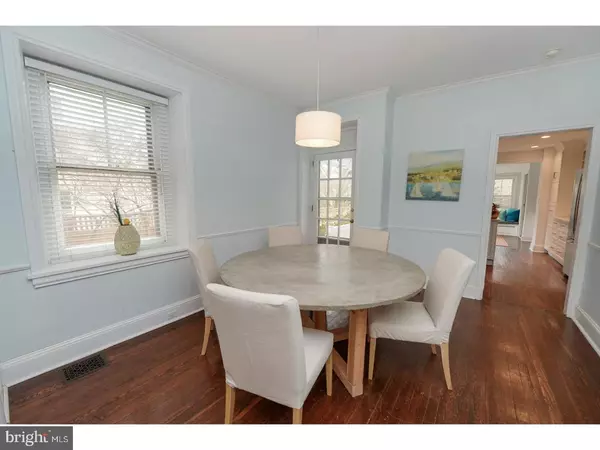$570,000
$525,000
8.6%For more information regarding the value of a property, please contact us for a free consultation.
48 W HIGHLAND AVE Philadelphia, PA 19118
4 Beds
3 Baths
2,310 SqFt
Key Details
Sold Price $570,000
Property Type Single Family Home
Sub Type Twin/Semi-Detached
Listing Status Sold
Purchase Type For Sale
Square Footage 2,310 sqft
Price per Sqft $246
Subdivision Chestnut Hill
MLS Listing ID 1003245579
Sold Date 05/31/17
Style Victorian
Bedrooms 4
Full Baths 2
Half Baths 1
HOA Y/N N
Abv Grd Liv Area 2,310
Originating Board TREND
Year Built 1925
Annual Tax Amount $4,804
Tax Year 2017
Lot Size 4,200 Sqft
Acres 0.1
Lot Dimensions 30X140
Property Description
This 19 Century Victorian Stone Twin, that was developed by Henry Houston and designed by the Hewitt Brothers, has many upgrades plus a great location. Location X 3!! Enter the foyer, then step into the charming living room with wood-burning fireplace surrounded with mercer ceramic tiles, large windows and deep window sills. The dining room has crown molding and is ideal for Holiday dinners. The new updated kitchen has stainless steel Jenn-Air appliances, plenty of cabinets, a pull-out pantry, prep area/coffee bar, quartz counter-tops, and island that seats up to 4 people. The sun room is filled with natural light and is the best place for relaxing with a good book. There is a separate new powder room off the sun room area. The second floor boasts of a master suite with large bedroom, dressing room/nursery, and master bath. There is an additional new bathroom plus laundry area. On the third floor are all new windows and 2 spacious bedrooms. This lovely home has central air, second floor laundry, original pine floors throughout house, original front door and original stairs and railing. Walk outside and enjoy the wrap-around porch, some mature plantings, flagstone patio in back and large yard for entertaining guests.
Location
State PA
County Philadelphia
Area 19118 (19118)
Zoning RSA3
Direction West
Rooms
Other Rooms Living Room, Dining Room, Primary Bedroom, Bedroom 2, Bedroom 3, Kitchen, Family Room, Bedroom 1, Attic
Basement Full, Unfinished
Interior
Interior Features Primary Bath(s), Kitchen - Island, Butlers Pantry, Kitchen - Eat-In
Hot Water Natural Gas
Heating Gas, Forced Air
Cooling Central A/C
Flooring Wood
Fireplaces Number 1
Equipment Cooktop, Oven - Wall, Dishwasher, Trash Compactor
Fireplace Y
Appliance Cooktop, Oven - Wall, Dishwasher, Trash Compactor
Heat Source Natural Gas
Laundry Upper Floor
Exterior
Exterior Feature Patio(s), Porch(es)
Fence Other
Utilities Available Cable TV
Waterfront N
Water Access N
Roof Type Pitched
Accessibility None
Porch Patio(s), Porch(es)
Parking Type On Street
Garage N
Building
Lot Description Irregular, Front Yard, Rear Yard
Story 3+
Sewer Public Sewer
Water Public
Architectural Style Victorian
Level or Stories 3+
Additional Building Above Grade
Structure Type 9'+ Ceilings
New Construction N
Schools
School District The School District Of Philadelphia
Others
Senior Community No
Tax ID 092198900
Ownership Fee Simple
Acceptable Financing Conventional, VA, FHA 203(b)
Listing Terms Conventional, VA, FHA 203(b)
Financing Conventional,VA,FHA 203(b)
Read Less
Want to know what your home might be worth? Contact us for a FREE valuation!

Our team is ready to help you sell your home for the highest possible price ASAP

Bought with Scott Love • BHHS Fox & Roach-Center City Walnut







