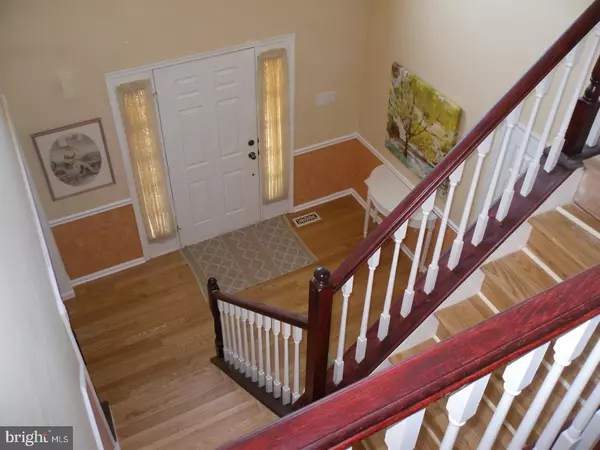$545,000
$559,000
2.5%For more information regarding the value of a property, please contact us for a free consultation.
160 CLIVEDEN DR Newtown, PA 18940
4 Beds
3 Baths
2,576 SqFt
Key Details
Sold Price $545,000
Property Type Single Family Home
Sub Type Detached
Listing Status Sold
Purchase Type For Sale
Square Footage 2,576 sqft
Price per Sqft $211
Subdivision Cliveden
MLS Listing ID 1003974661
Sold Date 01/19/18
Style Contemporary
Bedrooms 4
Full Baths 2
Half Baths 1
HOA Y/N N
Abv Grd Liv Area 2,576
Originating Board TREND
Year Built 1995
Annual Tax Amount $6,622
Tax Year 2017
Lot Size 10,005 Sqft
Acres 0.23
Lot Dimensions 87X115
Property Description
Wow! Just listed location location location Council Rock School move in condition large center hall colonial. This colonial has a sunken family room complete with fireplace for cozy evenings or lazy days . Many new custom features abound in this open floor plan two story home. All new custom kitchen complete with new custom tiles , cabinets, appliances and all new counter tops too. Don't stop there all the bath rooms have been replaced and customized as well. Entering into this customized foyer by way of the marble front steps and you'll quickly see the pride of ownership in this beautiful home. On top of that are all new custom 3/4" ash hardwood flooring on first floor. Custom molding thru out. This easy fun home boasts bright colors make living easy in this maintenance free home. Retreat to the rear deck for some quiet days and nights or simply walk to Newtown Boro 4/10th's of a mile on foot. Walk to stores, jet your bike over to Tyler State Park or walk to the food store , coffee store or take the neighborhood trail. This home is a must see and won't last long.
Location
State PA
County Bucks
Area Newtown Twp (10129)
Zoning R1
Direction Southeast
Rooms
Other Rooms Living Room, Dining Room, Primary Bedroom, Bedroom 2, Bedroom 3, Kitchen, Family Room, Bedroom 1, Attic
Basement Full
Interior
Interior Features Primary Bath(s), Butlers Pantry, Ceiling Fan(s), Stall Shower, Kitchen - Eat-In
Hot Water Natural Gas
Heating Gas, Hot Water
Cooling Central A/C
Flooring Wood, Fully Carpeted
Fireplaces Number 1
Fireplaces Type Marble
Fireplace Y
Heat Source Natural Gas
Laundry Main Floor
Exterior
Exterior Feature Deck(s)
Garage Spaces 5.0
Waterfront N
Water Access N
Roof Type Pitched,Shingle
Accessibility None
Porch Deck(s)
Parking Type Attached Garage
Attached Garage 2
Total Parking Spaces 5
Garage Y
Building
Lot Description Level
Story 2
Foundation Concrete Perimeter
Sewer Public Sewer
Water Public
Architectural Style Contemporary
Level or Stories 2
Additional Building Above Grade
New Construction N
Schools
School District Council Rock
Others
Senior Community No
Tax ID 29-006-176
Ownership Fee Simple
Security Features Security System
Acceptable Financing Conventional, FHA 203(b)
Listing Terms Conventional, FHA 203(b)
Financing Conventional,FHA 203(b)
Read Less
Want to know what your home might be worth? Contact us for a FREE valuation!

Our team is ready to help you sell your home for the highest possible price ASAP

Bought with Donna M Houghton • RE/MAX Centre Realtors







