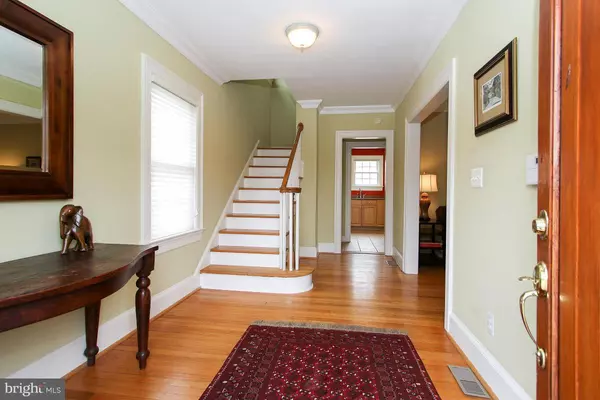$880,000
$895,900
1.8%For more information regarding the value of a property, please contact us for a free consultation.
8012 OLD GEORGETOWN RD Bethesda, MD 20814
5 Beds
4 Baths
8,695 Sqft Lot
Key Details
Sold Price $880,000
Property Type Single Family Home
Sub Type Detached
Listing Status Sold
Purchase Type For Sale
Subdivision Battery Park
MLS Listing ID 1002482379
Sold Date 06/23/17
Style Tudor
Bedrooms 5
Full Baths 3
Half Baths 1
HOA Y/N N
Originating Board MRIS
Year Built 1926
Annual Tax Amount $8,748
Tax Year 2017
Lot Size 8,695 Sqft
Acres 0.2
Property Description
Backs to Battery Park Community Tennis Crts, Club House & Tot Lot! 4 bdrms up, 2.5 baths, crown molding, french doors.,office., FP, lg trek deck, w/d /storage/ rough in LL. Efficiency w/ granite,cherry cab.,w/d, /FB is approx.29x27 above detch., 2 car gar. w/9x15 storage area, park 8+ cars on property, half mile to Bethesda Metro. Bethesda/CC cluster. Updated 2002, well maintained-sold as is.
Location
State MD
County Montgomery
Zoning R60
Rooms
Other Rooms Living Room, Dining Room, Primary Bedroom, Bedroom 2, Bedroom 3, Bedroom 4, Kitchen, Basement, Foyer, Office, Efficiency (Additional)
Basement Side Entrance, Connecting Stairway, Outside Entrance, Daylight, Partial, Unfinished, Windows, Space For Rooms
Interior
Interior Features Dining Area, 2nd Kitchen, Kitchen - Island, Combination Dining/Living, Primary Bath(s), Window Treatments, Wood Floors, Floor Plan - Traditional
Hot Water Natural Gas
Heating Zoned, Forced Air
Cooling Central A/C
Fireplaces Number 1
Fireplaces Type Mantel(s)
Equipment Dishwasher, Disposal, Dryer, Microwave, Range Hood, Refrigerator, Stove, Washer, Water Heater
Fireplace Y
Window Features Insulated
Appliance Dishwasher, Disposal, Dryer, Microwave, Range Hood, Refrigerator, Stove, Washer, Water Heater
Heat Source Natural Gas
Exterior
Exterior Feature Deck(s)
Garage Garage - Rear Entry
Garage Spaces 2.0
Fence Rear
Utilities Available Cable TV Available
Amenities Available Club House, Tennis Courts, Tot Lots/Playground
Waterfront N
Water Access N
Roof Type Asphalt
Street Surface Black Top,Paved
Accessibility None
Porch Deck(s)
Road Frontage State, Public
Parking Type Off Street, Driveway, Detached Garage
Total Parking Spaces 2
Garage Y
Private Pool N
Building
Lot Description Backs - Parkland, Premium
Story 3+
Sewer Public Sewer
Water Public
Architectural Style Tudor
Level or Stories 3+
Structure Type Plaster Walls,Other,Masonry
New Construction N
Schools
Elementary Schools Bethesda
Middle Schools Westland
High Schools Bethesda-Chevy Chase
School District Montgomery County Public Schools
Others
Senior Community No
Tax ID 160700439907
Ownership Fee Simple
Security Features Electric Alarm,Main Entrance Lock,Motion Detectors,Security System,Carbon Monoxide Detector(s),Smoke Detector
Special Listing Condition Standard
Read Less
Want to know what your home might be worth? Contact us for a FREE valuation!

Our team is ready to help you sell your home for the highest possible price ASAP

Bought with Daniel A Garcia • RE/MAX Metropolitan Realty







