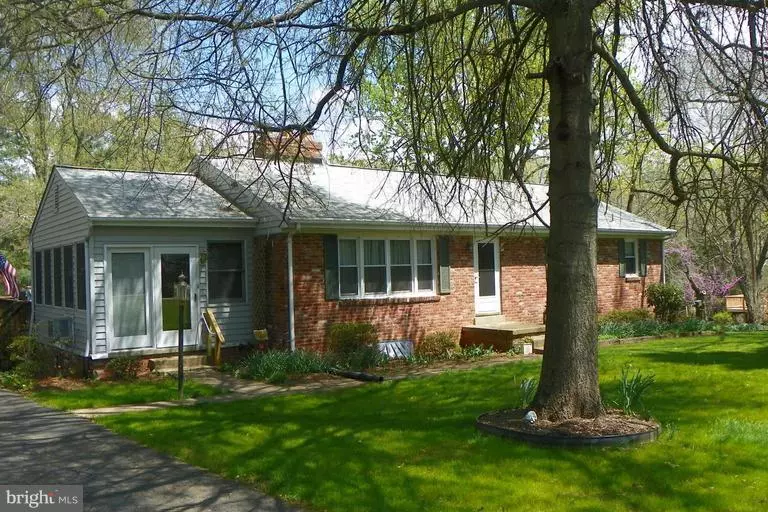$334,900
$334,900
For more information regarding the value of a property, please contact us for a free consultation.
4696 DUMFRIES RD Catlett, VA 20119
5 Beds
3 Baths
1 Acres Lot
Key Details
Sold Price $334,900
Property Type Single Family Home
Sub Type Detached
Listing Status Sold
Purchase Type For Sale
Subdivision None Available
MLS Listing ID 1001320257
Sold Date 09/30/15
Style Ranch/Rambler
Bedrooms 5
Full Baths 3
HOA Y/N N
Originating Board MRIS
Year Built 1965
Annual Tax Amount $2,954
Tax Year 2014
Lot Size 1.000 Acres
Acres 1.0
Property Description
WHOLE LOTTA HOME FOR ITTY BITTY PRICE. A BETTER VALUE YOU WILL NOT FIND! THIS HOUSE IS SOLID, WELL KEPT, IMPECCABLE AND READY TO MOVE INTO. PERFECT FOR A STARTING FAMILY. THIS HOUSE COMES COMPLETE WITH VEGETABLE GARDEN, GRAPE AND BERRY VINES, MOM CAVE, MAN CAVES, 3 FULL BATHS, 5 BEDROOMS, SOLID BRICK HARDWOODS, CARPET AND PLENTY OF REASONS TO CALL THIS HOUSE YOUR NEXT HOME.
Location
State VA
County Fauquier
Zoning R1
Rooms
Other Rooms Other, Utility Room, Workshop, Screened Porch
Basement Rear Entrance, Fully Finished
Main Level Bedrooms 3
Interior
Interior Features Kitchen - Table Space, Other, Dining Area, Entry Level Bedroom, Primary Bath(s), Window Treatments, Wood Floors
Hot Water Electric
Heating Forced Air
Cooling Ceiling Fan(s), Heat Pump(s), Programmable Thermostat, Window Unit(s)
Fireplaces Number 2
Fireplaces Type Equipment, Fireplace - Glass Doors, Mantel(s), Screen
Equipment Dishwasher, Dryer, Icemaker, Microwave, Oven/Range - Electric, Refrigerator, Washer, Water Dispenser
Fireplace Y
Appliance Dishwasher, Dryer, Icemaker, Microwave, Oven/Range - Electric, Refrigerator, Washer, Water Dispenser
Heat Source Oil
Exterior
Garage Covered Parking
Waterfront N
Water Access N
Accessibility Other
Parking Type Off Street
Garage N
Private Pool N
Building
Story 2
Sewer Gravity Sept Fld
Water Well Permit on File
Architectural Style Ranch/Rambler
Level or Stories 2
New Construction N
Others
Senior Community No
Tax ID 7914-23-3704
Ownership Fee Simple
Special Listing Condition Standard
Read Less
Want to know what your home might be worth? Contact us for a FREE valuation!

Our team is ready to help you sell your home for the highest possible price ASAP

Bought with Julie K Randall • United Real Estate







