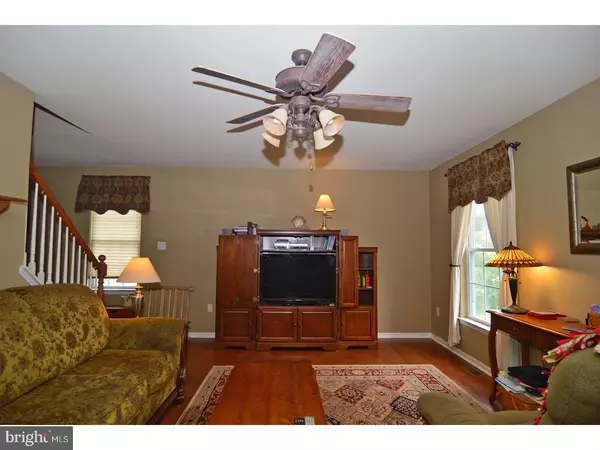$220,000
$224,900
2.2%For more information regarding the value of a property, please contact us for a free consultation.
420 ACER DR Blandon, PA 19510
4 Beds
3 Baths
2,656 SqFt
Key Details
Sold Price $220,000
Property Type Single Family Home
Sub Type Detached
Listing Status Sold
Purchase Type For Sale
Square Footage 2,656 sqft
Price per Sqft $82
Subdivision Tree Tops
MLS Listing ID 1000257401
Sold Date 01/26/18
Style Traditional
Bedrooms 4
Full Baths 2
Half Baths 1
HOA Y/N N
Abv Grd Liv Area 2,656
Originating Board TREND
Year Built 2005
Annual Tax Amount $7,349
Tax Year 2017
Lot Size 0.340 Acres
Acres 0.34
Lot Dimensions IRREG
Property Description
Welcome to this open concept home in the community of Tree Top. Wait to you see the fantastic view from the deck! Your foyer, living room and family room all have wood floors. Cooking is easy in this nice sized kitchen with a kitchen bar, double sink, pantry, ample cabinets and counter tops and a sliding door to the deck. Have your morning coffee in your sunny breakfast nook overlooking the back yard. Handy first floor laundry and powder room. Four large BR's with good closet space. Your master suite has a fan/light walk-in closet and a large bath featuring a double sink, soaking tub and shower stall. Two car garage, tilt in windows, fenced yard, Bilco door from basement and ceiling fans in all bedrooms. You even have an above ground pool and play set. Welcome Home!
Location
State PA
County Berks
Area Maidencreek Twp (10261)
Zoning RES
Rooms
Other Rooms Living Room, Dining Room, Primary Bedroom, Bedroom 2, Bedroom 3, Kitchen, Family Room, Bedroom 1, Laundry
Basement Full, Unfinished
Interior
Interior Features Primary Bath(s), Butlers Pantry, Ceiling Fan(s), Dining Area
Hot Water Natural Gas
Heating Forced Air
Cooling Central A/C
Flooring Wood, Fully Carpeted, Vinyl
Fireplace N
Heat Source Natural Gas
Laundry Main Floor
Exterior
Exterior Feature Deck(s), Patio(s)
Garage Spaces 2.0
Fence Other
Pool Above Ground
Waterfront N
Water Access N
Roof Type Pitched,Shingle
Accessibility None
Porch Deck(s), Patio(s)
Parking Type Driveway, Attached Garage
Attached Garage 2
Total Parking Spaces 2
Garage Y
Building
Lot Description Irregular
Story 2
Sewer Public Sewer
Water Public
Architectural Style Traditional
Level or Stories 2
Additional Building Above Grade
New Construction N
Schools
High Schools Fleetwood Senior
School District Fleetwood Area
Others
Senior Community No
Tax ID 61-5420-10-37-1472
Ownership Fee Simple
Read Less
Want to know what your home might be worth? Contact us for a FREE valuation!

Our team is ready to help you sell your home for the highest possible price ASAP

Bought with Rose A Mott • BHHS Fox & Roach-Allentown







