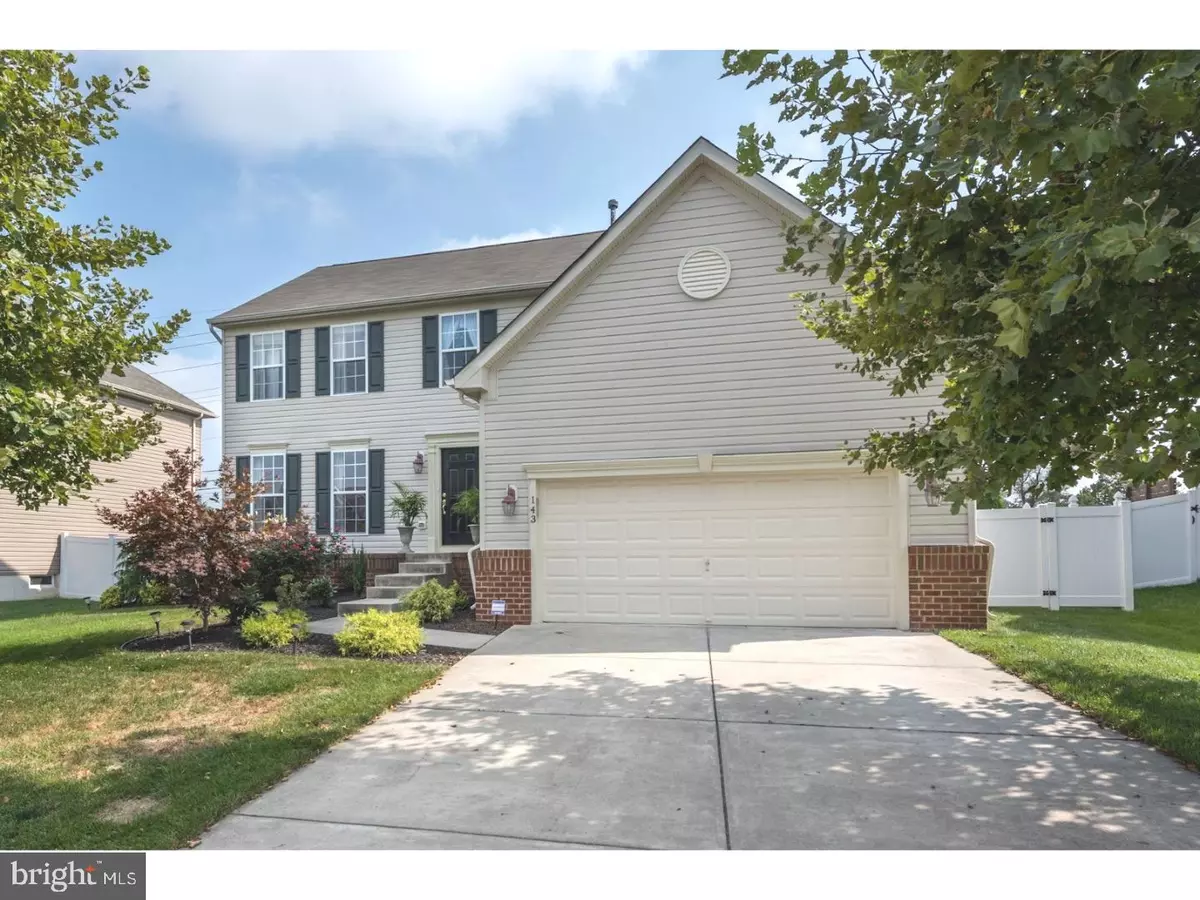$303,000
$309,900
2.2%For more information regarding the value of a property, please contact us for a free consultation.
143 ASCOT DR Mount Royal, NJ 08061
4 Beds
3 Baths
2,212 SqFt
Key Details
Sold Price $303,000
Property Type Single Family Home
Sub Type Detached
Listing Status Sold
Purchase Type For Sale
Square Footage 2,212 sqft
Price per Sqft $136
Subdivision Greenwich Crossing
MLS Listing ID 1001772679
Sold Date 01/30/18
Style Colonial
Bedrooms 4
Full Baths 2
Half Baths 1
HOA Fees $49/mo
HOA Y/N Y
Abv Grd Liv Area 2,212
Originating Board TREND
Year Built 2008
Annual Tax Amount $9,049
Tax Year 2017
Lot Size 7,700 Sqft
Acres 0.18
Lot Dimensions 70X110
Property Description
Back on the market due to buyer's financing. Situated on a quiet cul-de-sac with pristine landscaping, this house has extreme curb appeal! Over 2700 square feet of living space when you include the finished basement!!! Pull in your two car garage or open the front door and step into the foyer, which boasts hardwood floors, a spacious closet and a powder room. The kitchen is equipped with all major appliances, an oversized island for seating, and lots of natural light shining in by the sliding doors and large windows from the adjoining breakfast room. With its vaulted ceiling and accented with gorgeous windows, the breakfast room is such a gorgeous addition to this home. Move into the family room and enjoy the warmth from the fireplace, or step outside and take in the fresh air from your backyard paver patio. Enjoy the privacy of your fenced in backyard with no neighbors behind you! Upstairs you will find a very spacious master suite with a huge walk in closet and full master bathroom with a double sink vanity. Walk down the hallway and find 3 additional spacious bedrooms and a full bathroom. Step back downstairs and open the door to your freshly painted finished basement. With all this space and natural sunlight, the possibilities are endless. Utilize all this space as a game room, exercise room, and/or office in addition to tons of storage space. Don't miss this opportunity for this priced to sell, move in ready home that is located in one of the most desirable communities and school districts in Gloucester County.
Location
State NJ
County Gloucester
Area East Greenwich Twp (20803)
Zoning RESID
Rooms
Other Rooms Living Room, Dining Room, Primary Bedroom, Bedroom 2, Bedroom 3, Kitchen, Family Room, Bedroom 1, Laundry
Basement Full
Interior
Interior Features Primary Bath(s), Ceiling Fan(s), Dining Area
Hot Water Natural Gas
Heating Gas
Cooling Central A/C
Flooring Wood, Fully Carpeted
Fireplaces Number 1
Fireplaces Type Gas/Propane
Equipment Disposal
Fireplace Y
Appliance Disposal
Heat Source Natural Gas
Laundry Main Floor
Exterior
Exterior Feature Patio(s)
Garage Inside Access
Garage Spaces 5.0
Fence Other
Utilities Available Cable TV
Waterfront N
Water Access N
Accessibility None
Porch Patio(s)
Parking Type Driveway, Attached Garage, Other
Attached Garage 2
Total Parking Spaces 5
Garage Y
Building
Lot Description Cul-de-sac
Story 2
Sewer Public Sewer
Water Public
Architectural Style Colonial
Level or Stories 2
Additional Building Above Grade
Structure Type Cathedral Ceilings
New Construction N
Schools
School District Kingsway Regional High
Others
Senior Community No
Tax ID 03-01403 05-00009
Ownership Fee Simple
Acceptable Financing Conventional, VA, FHA 203(b), USDA
Listing Terms Conventional, VA, FHA 203(b), USDA
Financing Conventional,VA,FHA 203(b),USDA
Read Less
Want to know what your home might be worth? Contact us for a FREE valuation!

Our team is ready to help you sell your home for the highest possible price ASAP

Bought with Joyce A DelConte • Weichert Realtors-Cherry Hill







