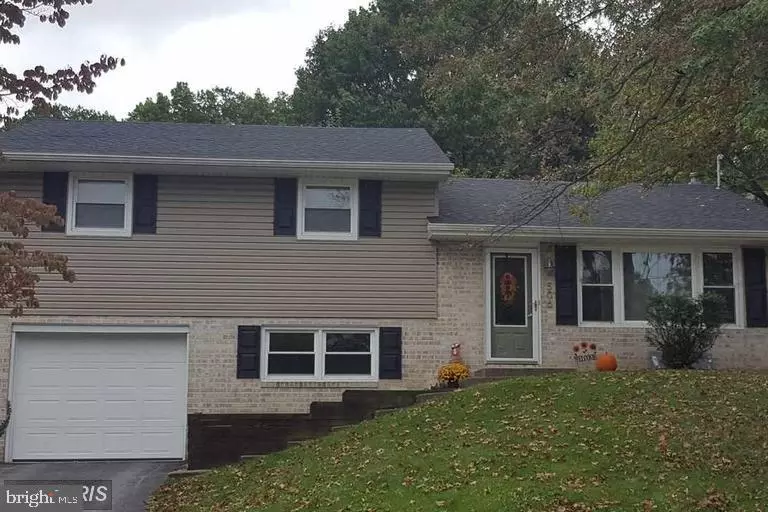$205,000
$199,900
2.6%For more information regarding the value of a property, please contact us for a free consultation.
506 NORMAN RD York, PA 17406
3 Beds
2 Baths
2,165 SqFt
Key Details
Sold Price $205,000
Property Type Single Family Home
Sub Type Detached
Listing Status Sold
Purchase Type For Sale
Square Footage 2,165 sqft
Price per Sqft $94
Subdivision None Available
MLS Listing ID 1000092932
Sold Date 02/09/18
Style Split Level
Bedrooms 3
Full Baths 2
HOA Y/N N
Abv Grd Liv Area 1,575
Originating Board BRIGHT
Year Built 1973
Annual Tax Amount $2,974
Tax Year 2017
Lot Size 0.326 Acres
Acres 0.33
Property Description
Seller is offering an A/C CREDIT!! STUNNING! 3BR/2BA Split Level w/ Garage in Central SD*NEW ROOF!*NEW Carpet*Newer Windows/Doors*Newer Siding*Updated Bathrooms*HDWD Floors*Custom Kitchen*Classic White Soft-Close Cabinets*SS Appliances*Granite*Double Sink*Cozy LL Family Rm*Local to Rocky Ridge & John C. Rudy Parks/Trails*Fully Fenced Yard*Cozy, Covered Patio*Shed*Washer/Dryer*Easy access, floored attic*Large LL Storage Rm*Convenient to Rts 30,83,15.
Location
State PA
County York
Area Manchester Twp (15236)
Zoning R
Rooms
Other Rooms Dining Room, Kitchen, Family Room, Laundry, Utility Room, Workshop
Basement Full, Interior Access, Combination, Daylight, Partial, Fully Finished, Heated, Windows, Garage Access
Interior
Interior Features Combination Kitchen/Dining, Dining Area, Kitchen - Eat-In, Kitchen - Island, Kitchen - Table Space, Floor Plan - Open, Attic/House Fan, Ceiling Fan(s), Window Treatments, Carpet, Wood Floors, Chair Railings, Crown Moldings, Recessed Lighting, Attic
Hot Water Electric
Heating Hot Water
Cooling Ceiling Fan(s), Wall Unit, Whole House Fan, Window Unit(s)
Flooring Partially Carpeted, Wood, Carpet, Ceramic Tile, Marble
Equipment Cooktop, Dishwasher, Dryer, Exhaust Fan, Icemaker, Microwave, Oven - Single, Oven/Range - Electric, Refrigerator, Washer, Water Heater, Dryer - Electric, Stainless Steel Appliances
Fireplace N
Window Features Bay/Bow,Double Pane,Insulated,Screens
Appliance Cooktop, Dishwasher, Dryer, Exhaust Fan, Icemaker, Microwave, Oven - Single, Oven/Range - Electric, Refrigerator, Washer, Water Heater, Dryer - Electric, Stainless Steel Appliances
Heat Source Natural Gas
Exterior
Exterior Feature Patio(s)
Garage Garage Door Opener, Additional Storage Area, Inside Access, Garage - Front Entry
Garage Spaces 1.0
Fence Chain Link, Rear
Utilities Available Phone Available, Natural Gas Available, Electric Available, Cable TV Available
Waterfront N
Water Access N
View Street, Trees/Woods, Garden/Lawn
Accessibility Other
Porch Patio(s)
Parking Type Off Street, Driveway, Attached Garage
Attached Garage 1
Total Parking Spaces 1
Garage Y
Building
Lot Description Cul-de-sac, Landscaping, No Thru Street, Rear Yard, SideYard(s), Open
Story 3+
Sewer Public Sewer
Water Public
Architectural Style Split Level
Level or Stories 3+
Additional Building Above Grade, Below Grade
Structure Type Dry Wall
New Construction N
Schools
Middle Schools Central York
High Schools Central York
School District Central York
Others
Tax ID 36-000-10-0041-00-00000
Ownership Fee Simple
SqFt Source Estimated
Security Features Smoke Detector,Carbon Monoxide Detector(s)
Special Listing Condition Standard
Read Less
Want to know what your home might be worth? Contact us for a FREE valuation!

Our team is ready to help you sell your home for the highest possible price ASAP

Bought with Dawn R Haverstick • Berkshire Hathaway HomeServices Homesale Realty







