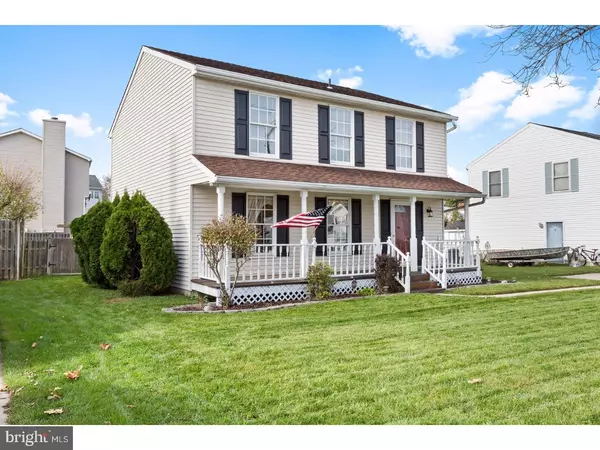$205,000
$205,000
For more information regarding the value of a property, please contact us for a free consultation.
62 GLEN ECHO AVE Swedesboro, NJ 08085
3 Beds
3 Baths
1,512 SqFt
Key Details
Sold Price $205,000
Property Type Single Family Home
Sub Type Detached
Listing Status Sold
Purchase Type For Sale
Square Footage 1,512 sqft
Price per Sqft $135
Subdivision Valley Glen Estate
MLS Listing ID 1004164751
Sold Date 02/22/18
Style Colonial
Bedrooms 3
Full Baths 2
Half Baths 1
HOA Y/N N
Abv Grd Liv Area 1,512
Originating Board TREND
Year Built 1988
Annual Tax Amount $7,373
Tax Year 2017
Lot Size 7,205 Sqft
Acres 0.17
Lot Dimensions .17 ACRE
Property Description
Welcome home to this move-in ready Colonial in Swedesboro, conveniently located a half mile from Kings Hwy with shops, restaurants and the public library. Approaching the home a lush lawn with sprinkler system and the cozy front porch greets you. Entering the light-filled living room which flows seamlessly into the formal dining room accented by crown molding and gleaming hardwood floors. The spacious renovated eat-in kitchen features granite countertops, stainless steel appliances, under-cabinet lighting and a tile backsplash. The sliding glass doors lead to a deck overlooking a large fenced backyard with a patio, fire pit area, storage shed and greenspace. The second floor houses 3 bedrooms, each with wall-to-wall carpeting and ample closet space. The master bedroom features an ensuite bathroom. The jewel of the home is the fully finished basement with bar area and entertainment space with all new carpets. Located near major highways for easy commuting including the NJ Turnpike and Routes 295 and 322. Make your appointment today!
Location
State NJ
County Gloucester
Area Swedesboro Boro (20817)
Zoning RES
Rooms
Other Rooms Living Room, Dining Room, Primary Bedroom, Bedroom 2, Kitchen, Family Room, Bedroom 1, Laundry
Basement Full, Fully Finished
Interior
Interior Features Primary Bath(s), Ceiling Fan(s), Wet/Dry Bar, Stall Shower, Kitchen - Eat-In
Hot Water Electric
Heating Gas
Cooling Central A/C
Flooring Wood, Fully Carpeted
Equipment Built-In Range, Dishwasher, Disposal, Built-In Microwave
Fireplace N
Appliance Built-In Range, Dishwasher, Disposal, Built-In Microwave
Heat Source Natural Gas
Laundry Basement
Exterior
Exterior Feature Deck(s), Patio(s), Porch(es)
Utilities Available Cable TV
Waterfront N
Water Access N
Roof Type Shingle
Accessibility None
Porch Deck(s), Patio(s), Porch(es)
Parking Type On Street, Driveway
Garage N
Building
Lot Description Level, Front Yard, Rear Yard, SideYard(s)
Story 2
Sewer Public Sewer
Water Public
Architectural Style Colonial
Level or Stories 2
Additional Building Above Grade
New Construction N
Schools
School District Kingsway Regional High
Others
Senior Community No
Tax ID 17-00031-00001 08
Ownership Fee Simple
Security Features Security System
Acceptable Financing Conventional, VA, FHA 203(b)
Listing Terms Conventional, VA, FHA 203(b)
Financing Conventional,VA,FHA 203(b)
Read Less
Want to know what your home might be worth? Contact us for a FREE valuation!

Our team is ready to help you sell your home for the highest possible price ASAP

Bought with Judith C Fini • Century 21 Rauh & Johns







