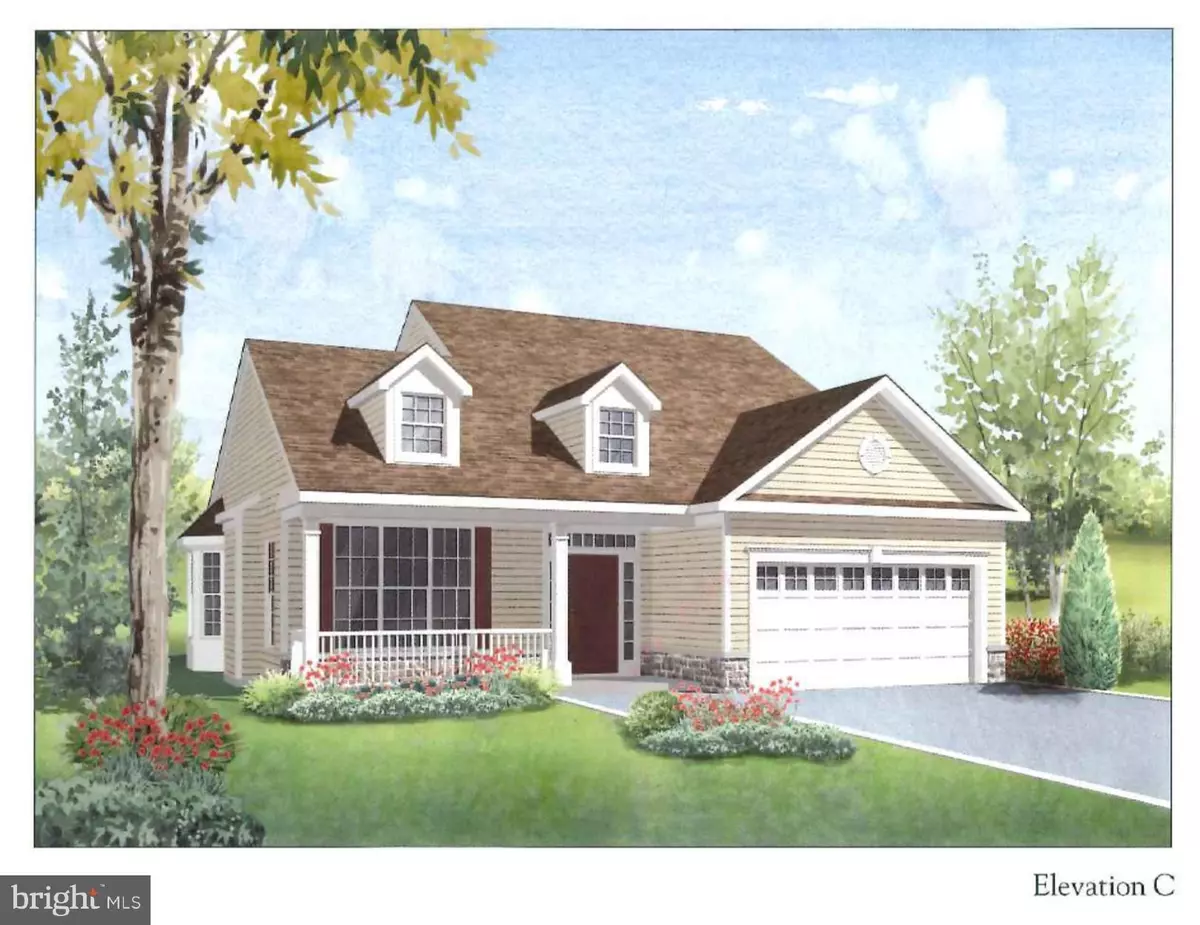$363,495
$342,900
6.0%For more information regarding the value of a property, please contact us for a free consultation.
139 FAWN LN Grasonville, MD 21638
3 Beds
3 Baths
1,820 SqFt
Key Details
Sold Price $363,495
Property Type Single Family Home
Sub Type Detached
Listing Status Sold
Purchase Type For Sale
Square Footage 1,820 sqft
Price per Sqft $199
Subdivision Whitetail Crossing
MLS Listing ID 1000187903
Sold Date 02/28/18
Style Colonial
Bedrooms 3
Full Baths 2
Half Baths 1
HOA Fees $37/ann
HOA Y/N Y
Abv Grd Liv Area 1,820
Originating Board MRIS
Year Built 2017
Annual Tax Amount $469
Tax Year 2016
Lot Size 9,381 Sqft
Acres 0.22
Property Description
Incredible opportunity to own a new home. TO BE BUILT The Corsica model. This 3BR, 2BA home features open fl plan, large eat-in kitchen, huge family rm & 2nd fl laundry. Lot can accommodate other models. Local builder known for superior quality & energy efficiency. 10 minutes to Bay Bridge! $5,000 in closing for buyers who use preferred lender & title company. Ask about other builder incentives
Location
State MD
County Queen Annes
Zoning NC20T
Rooms
Other Rooms Living Room, Master Bedroom, Bedroom 2, Bedroom 3, Kitchen, Family Room, Foyer, Sun/Florida Room, Laundry
Interior
Interior Features Family Room Off Kitchen, Kitchen - Gourmet, Kitchen - Table Space, Kitchen - Eat-In, Master Bath(s), Upgraded Countertops, Floor Plan - Open, Floor Plan - Traditional
Hot Water Bottled Gas
Heating Heat Pump(s)
Cooling Central A/C
Equipment Washer/Dryer Hookups Only, Dishwasher, Microwave, Oven/Range - Gas, Range Hood
Fireplace N
Window Features Vinyl Clad,Low-E
Appliance Washer/Dryer Hookups Only, Dishwasher, Microwave, Oven/Range - Gas, Range Hood
Heat Source Electric
Exterior
Community Features Covenants, Restrictions
Waterfront N
View Y/N Y
Water Access N
View Garden/Lawn
Roof Type Shingle
Accessibility None
Garage N
Private Pool N
Building
Lot Description Cleared
Story 2
Foundation Crawl Space
Sewer Public Septic
Water Public
Architectural Style Colonial
Level or Stories 2
Additional Building Above Grade
Structure Type 9'+ Ceilings,Cathedral Ceilings
New Construction Y
Schools
Middle Schools Stevensville
High Schools Kent Island
School District Queen Anne'S County Public Schools
Others
Senior Community No
Tax ID 1805125390
Ownership Fee Simple
Special Listing Condition Standard
Read Less
Want to know what your home might be worth? Contact us for a FREE valuation!

Our team is ready to help you sell your home for the highest possible price ASAP

Bought with Pamela B Ackermann • RE/MAX Executive







