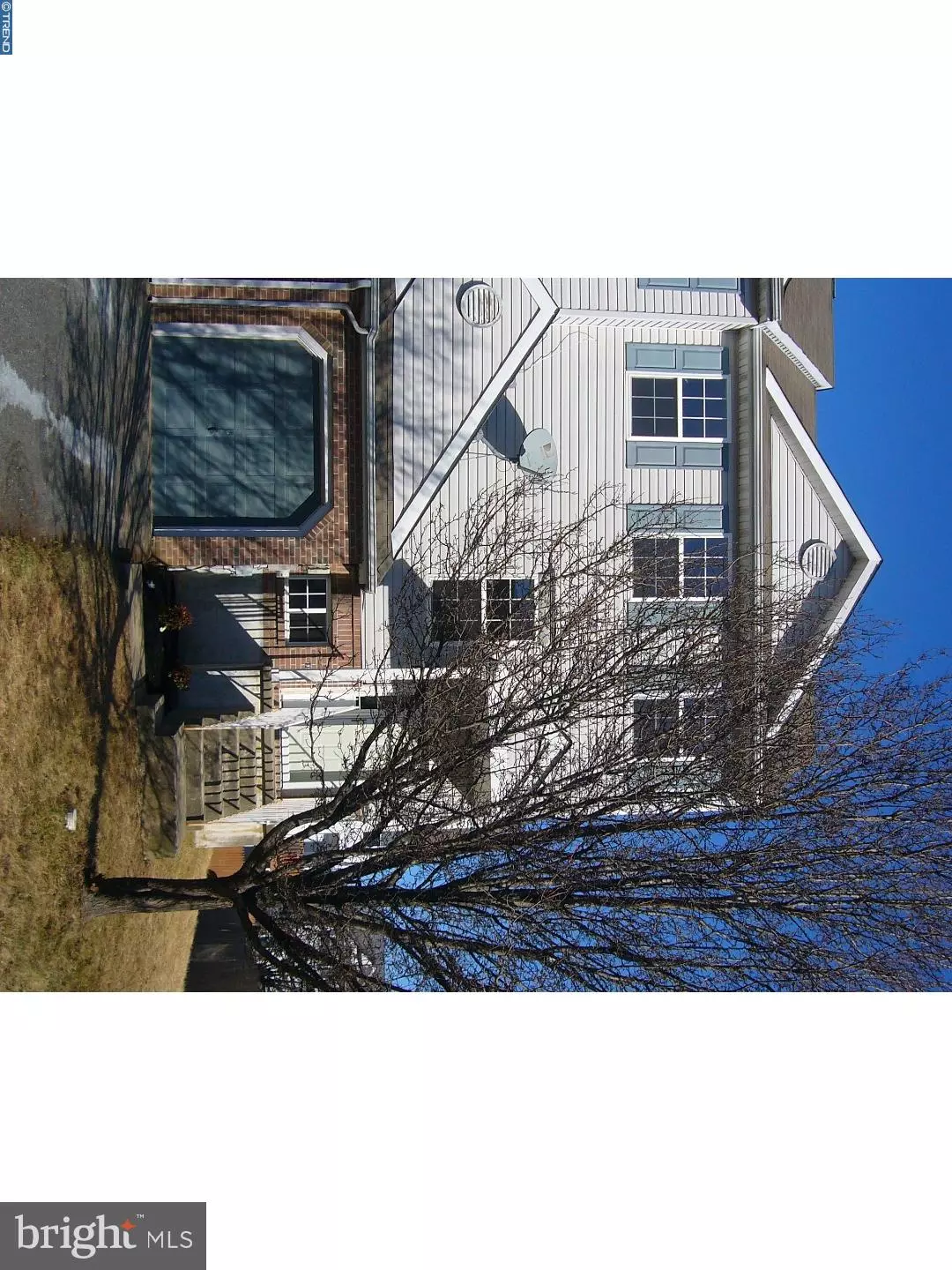$206,000
$209,000
1.4%For more information regarding the value of a property, please contact us for a free consultation.
413 ALDWYCH DR Bear, DE 19701
2 Beds
2 Baths
1,650 SqFt
Key Details
Sold Price $206,000
Property Type Single Family Home
Sub Type Twin/Semi-Detached
Listing Status Sold
Purchase Type For Sale
Square Footage 1,650 sqft
Price per Sqft $124
Subdivision Forest Glen Ii
MLS Listing ID 1005208369
Sold Date 03/01/18
Style Other
Bedrooms 2
Full Baths 1
Half Baths 1
HOA Fees $22/qua
HOA Y/N Y
Abv Grd Liv Area 1,650
Originating Board TREND
Year Built 2000
Annual Tax Amount $1,776
Tax Year 2017
Lot Size 3,920 Sqft
Acres 0.09
Lot Dimensions 40X100
Property Description
Completely renovated Twin Home in a convenient area close to shopping and bus routes! This home features a large finished area in the basement that can be used as a third bedroom with a walk-out to the yard. The main level boasts an open floor plan to the living/dining room area and kitchen with updated flooring, new stainless appliances, new cabinets and granite countertops. Upstairs you will find 2 large bedrooms each with lots of closet space. New renovation includes a gas HVAC system, new energy efficient windows, new light fixtures, new interior and exterior doors, new paint and flooring throughout, new bath fixture and vanities. Seller is offering a homeowners warranty at closing. This property won't last long. The property is vacant so it's easy to show. The owner is a licensed real estate agent.
Location
State DE
County New Castle
Area Newark/Glasgow (30905)
Zoning NCSD
Rooms
Other Rooms Living Room, Dining Room, Primary Bedroom, Kitchen, Family Room, Bedroom 1
Basement Full
Interior
Interior Features Kitchen - Eat-In
Hot Water Natural Gas
Heating Gas, Forced Air
Cooling Central A/C
Fireplace N
Heat Source Natural Gas
Laundry Lower Floor
Exterior
Exterior Feature Deck(s)
Garage Spaces 3.0
Waterfront N
Water Access N
Accessibility None
Porch Deck(s)
Parking Type Attached Garage
Attached Garage 1
Total Parking Spaces 3
Garage Y
Building
Story 3+
Sewer Public Sewer
Water Public
Architectural Style Other
Level or Stories 3+
Additional Building Above Grade
New Construction N
Schools
School District Christina
Others
Senior Community No
Tax ID 11-028.10-240
Ownership Fee Simple
Read Less
Want to know what your home might be worth? Contact us for a FREE valuation!

Our team is ready to help you sell your home for the highest possible price ASAP

Bought with Ryan Sommer • Long & Foster Real Estate, Inc.







