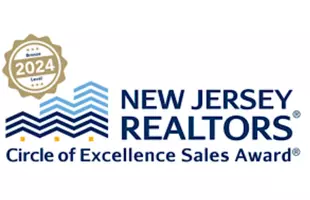Bought with JOSEPH J. GALLO • RE/MAX at Hershey
$450,000
$469,000
4.1%For more information regarding the value of a property, please contact us for a free consultation.
920 ESPENSHADE CT Hummelstown, PA 17036
4 Beds
4 Baths
4,196 SqFt
Key Details
Sold Price $450,000
Property Type Single Family Home
Sub Type Detached
Listing Status Sold
Purchase Type For Sale
Square Footage 4,196 sqft
Price per Sqft $107
Subdivision Southpoint
MLS Listing ID 1001663635
Sold Date 09/30/15
Style Traditional
Bedrooms 4
Full Baths 2
Half Baths 2
HOA Fees $26/ann
HOA Y/N Y
Abv Grd Liv Area 3,108
Originating Board GHAR
Year Built 2005
Annual Tax Amount $7,973
Tax Year 2014
Lot Size 9,147 Sqft
Acres 0.21
Property Sub-Type Detached
Property Description
Beautiful home in nice cul-de-sac, Gelder Park adjacent to its back yard in desirable Southpoint meadows. Hardwood FF, high quality granite countertop & cabinets, open flyer, office rm, vaulted ceiling in family rm, mud rm, 9' ceilings on ff, fireplace, tray ceilings, formal dining rm, living rm. Balcony outside of master rm w/ master suite & 2 closets. Finished large basement w/bath rm, One of the finest lots in the community!
Location
State PA
County Dauphin
Area Derry Twp (14024)
Zoning RESIDENTIAL
Rooms
Other Rooms Dining Room, Primary Bedroom, Bedroom 2, Bedroom 3, Bedroom 4, Bedroom 5, Kitchen, Family Room, Den, Foyer, Bedroom 1, Laundry, Mud Room, Other, Office
Basement Fully Finished, Full, Sump Pump
Interior
Interior Features Dining Area, Kitchen - Eat-In, Formal/Separate Dining Room
Heating Other
Cooling Ceiling Fan(s), Central A/C
Fireplaces Number 1
Fireplaces Type Gas/Propane
Equipment Dishwasher, Disposal, Oven/Range - Electric
Fireplace Y
Appliance Dishwasher, Disposal, Oven/Range - Electric
Heat Source Natural Gas
Exterior
Exterior Feature Balcony, Patio(s), Porch(es)
Parking Features Garage Door Opener
Garage Spaces 2.0
Utilities Available Cable TV Available
Amenities Available Tennis Courts, Jog/Walk Path
Water Access N
Roof Type Fiberglass,Asphalt
Porch Balcony, Patio(s), Porch(es)
Road Frontage Boro/Township, City/County
Total Parking Spaces 2
Garage N
Building
Lot Description Cleared, Cul-de-sac, Level
Story 2
Water Public
Architectural Style Traditional
Level or Stories 2
Additional Building Above Grade, Below Grade
New Construction N
Schools
High Schools Hershey High School
School District Derry Township
Others
Tax ID 240892000000000
Ownership Other
SqFt Source Estimated
Security Features Smoke Detector
Acceptable Financing Conventional, VA, Cash
Listing Terms Conventional, VA, Cash
Financing Conventional,VA,Cash
Read Less
Want to know what your home might be worth? Contact us for a FREE valuation!

Our team is ready to help you sell your home for the highest possible price ASAP



