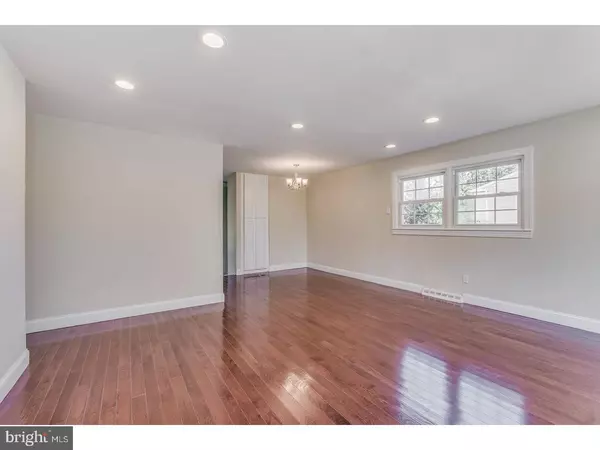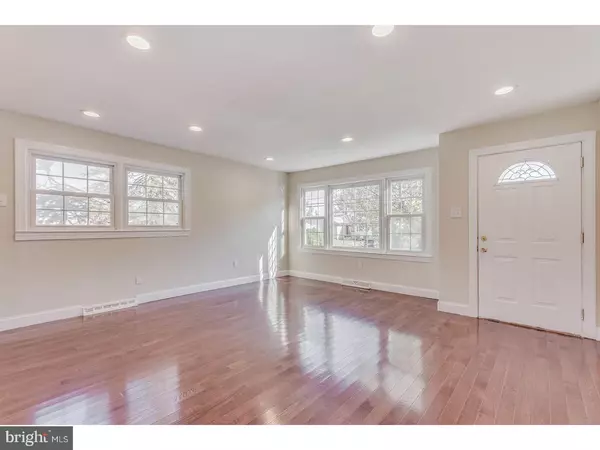$178,000
$174,999
1.7%For more information regarding the value of a property, please contact us for a free consultation.
388 WEDGEWOOD DR Turnersville, NJ 08012
3 Beds
1 Bath
1,122 SqFt
Key Details
Sold Price $178,000
Property Type Single Family Home
Sub Type Detached
Listing Status Sold
Purchase Type For Sale
Square Footage 1,122 sqft
Price per Sqft $158
Subdivision Bells Lake
MLS Listing ID 1004183425
Sold Date 03/19/18
Style Ranch/Rambler
Bedrooms 3
Full Baths 1
HOA Y/N N
Abv Grd Liv Area 1,122
Originating Board TREND
Year Built 1960
Annual Tax Amount $5,559
Tax Year 2017
Lot Size 9,750 Sqft
Acres 0.22
Lot Dimensions 75X130
Property Description
Come take a look at this recently renovated raised ranch in the heart of Washington Township. Upon entering, you will find an open floor plan as the hardwood floor flow from the well lite great room with tons of recessed lights straight into the formal dining room and kitchen. In the kitchen you will be sure to enjoy the classic look of new 42" shaker style cabinets with a built in wine rack, granite counter tops and stainless appliance suite. Down the hall you can count 3 bedrooms all include switched overhead lighting, fresh paint, new trim, doors and neutral carpets. The bathroom is something to see with an over sized vanity, ceramic tile floors and shower enclosure you are sure to feel like you are in a spa setting. All of this plus a cleared level back yard, full basement just waiting to be finished, brand new gutters and shutter. All you need to do is move right in.
Location
State NJ
County Gloucester
Area Washington Twp (20818)
Zoning PR1
Rooms
Other Rooms Living Room, Dining Room, Primary Bedroom, Bedroom 2, Kitchen, Bedroom 1, Attic
Basement Full, Unfinished
Interior
Hot Water Natural Gas
Heating Gas, Forced Air
Cooling Central A/C
Flooring Wood, Fully Carpeted, Tile/Brick
Fireplace N
Heat Source Natural Gas
Laundry Lower Floor
Exterior
Waterfront N
Water Access N
Roof Type Pitched,Shingle
Accessibility None
Parking Type Driveway
Garage N
Building
Story 1
Sewer Public Sewer
Water Public
Architectural Style Ranch/Rambler
Level or Stories 1
Additional Building Above Grade
New Construction N
Others
Senior Community No
Tax ID 18-00111 13-00008
Ownership Fee Simple
Acceptable Financing Conventional, VA, FHA 203(b)
Listing Terms Conventional, VA, FHA 203(b)
Financing Conventional,VA,FHA 203(b)
Read Less
Want to know what your home might be worth? Contact us for a FREE valuation!

Our team is ready to help you sell your home for the highest possible price ASAP

Bought with Maryann Merlino • Home & Suite Realty







