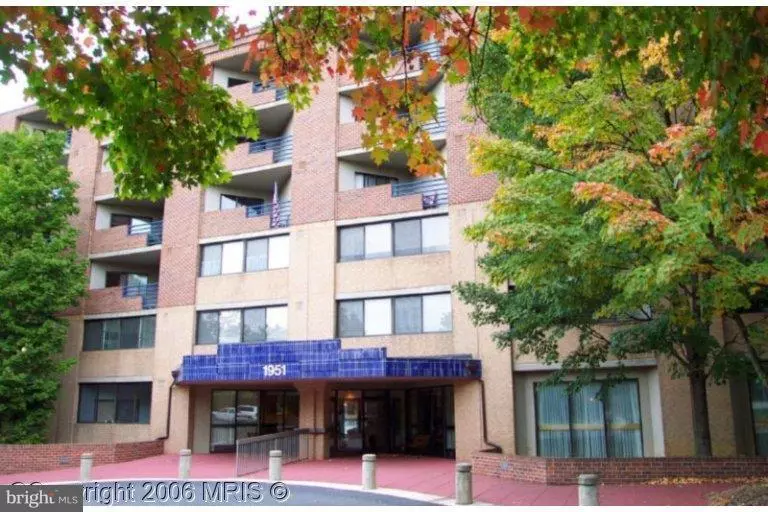$130,000
$130,000
For more information regarding the value of a property, please contact us for a free consultation.
1951 SAGEWOOD LN #321 Reston, VA 20191
1 Bed
1 Bath
686 SqFt
Key Details
Sold Price $130,000
Property Type Condo
Sub Type Condo/Co-op
Listing Status Sold
Purchase Type For Sale
Square Footage 686 sqft
Price per Sqft $189
Subdivision Thoreau Place Condos
MLS Listing ID 1003727725
Sold Date 02/26/16
Style Colonial
Bedrooms 1
Full Baths 1
Condo Fees $382/mo
HOA Fees $48/ann
HOA Y/N Y
Abv Grd Liv Area 686
Originating Board MRIS
Year Built 1985
Annual Tax Amount $1,376
Tax Year 2015
Property Description
Seller needs to rent-back from Buyer until able to move in the August, 2016 time-frame for medical reasons. Unit is 1 bedroom/bath, enclosed balcony off the bedroom, washer/dryer in unit plus laundry in lower level. Home Warranty is included. Storage Area is A3. Social programs ongoing at it is a 55+ age facility. Call owner and if no answer leave message and go.
Location
State VA
County Fairfax
Zoning 372
Rooms
Other Rooms Living Room, Primary Bedroom, Kitchen, Sun/Florida Room, Storage Room
Main Level Bedrooms 1
Interior
Interior Features Breakfast Area, Entry Level Bedroom, Elevator, Primary Bath(s), Window Treatments, Floor Plan - Traditional
Hot Water Electric
Heating Forced Air, Heat Pump(s)
Cooling Heat Pump(s)
Equipment Washer/Dryer Hookups Only, Dishwasher, Disposal, Exhaust Fan, Oven - Self Cleaning, Oven/Range - Electric, Range Hood, Refrigerator, Washer/Dryer Stacked
Fireplace N
Appliance Washer/Dryer Hookups Only, Dishwasher, Disposal, Exhaust Fan, Oven - Self Cleaning, Oven/Range - Electric, Range Hood, Refrigerator, Washer/Dryer Stacked
Heat Source Electric
Exterior
Garage Garage Door Opener, Underground
Community Features Adult Living Community, Antenna, Commercial Vehicles Prohibited, Elevator Use, Pets - Allowed, Pets - Size Restrict, Rec Equip, RV/Boat/Trail
Utilities Available Cable TV Available, Fiber Optics Available
Amenities Available Community Center, Elevator, Jog/Walk Path, Party Room, Retirement Community, Security, Storage Bin, Exercise Room, Library, Laundry Facilities, Tennis Courts
Waterfront N
Water Access N
Accessibility Elevator, Entry Slope <1'
Parking Type None
Garage N
Private Pool N
Building
Story 1
Unit Features Garden 1 - 4 Floors
Sewer Public Sewer
Water Public
Architectural Style Colonial
Level or Stories 1
Additional Building Above Grade
New Construction N
Others
HOA Fee Include Custodial Services Maintenance,Ext Bldg Maint,Management,Insurance,Pool(s),Reserve Funds,Sewer,Snow Removal,Trash,Water
Senior Community Yes
Age Restriction 55
Tax ID 27-1-20- -321
Ownership Condominium
Security Features Desk in Lobby,Fire Detection System,Main Entrance Lock
Special Listing Condition Standard
Read Less
Want to know what your home might be worth? Contact us for a FREE valuation!

Our team is ready to help you sell your home for the highest possible price ASAP

Bought with Mary B O'Gorman • Long & Foster Real Estate, Inc.







