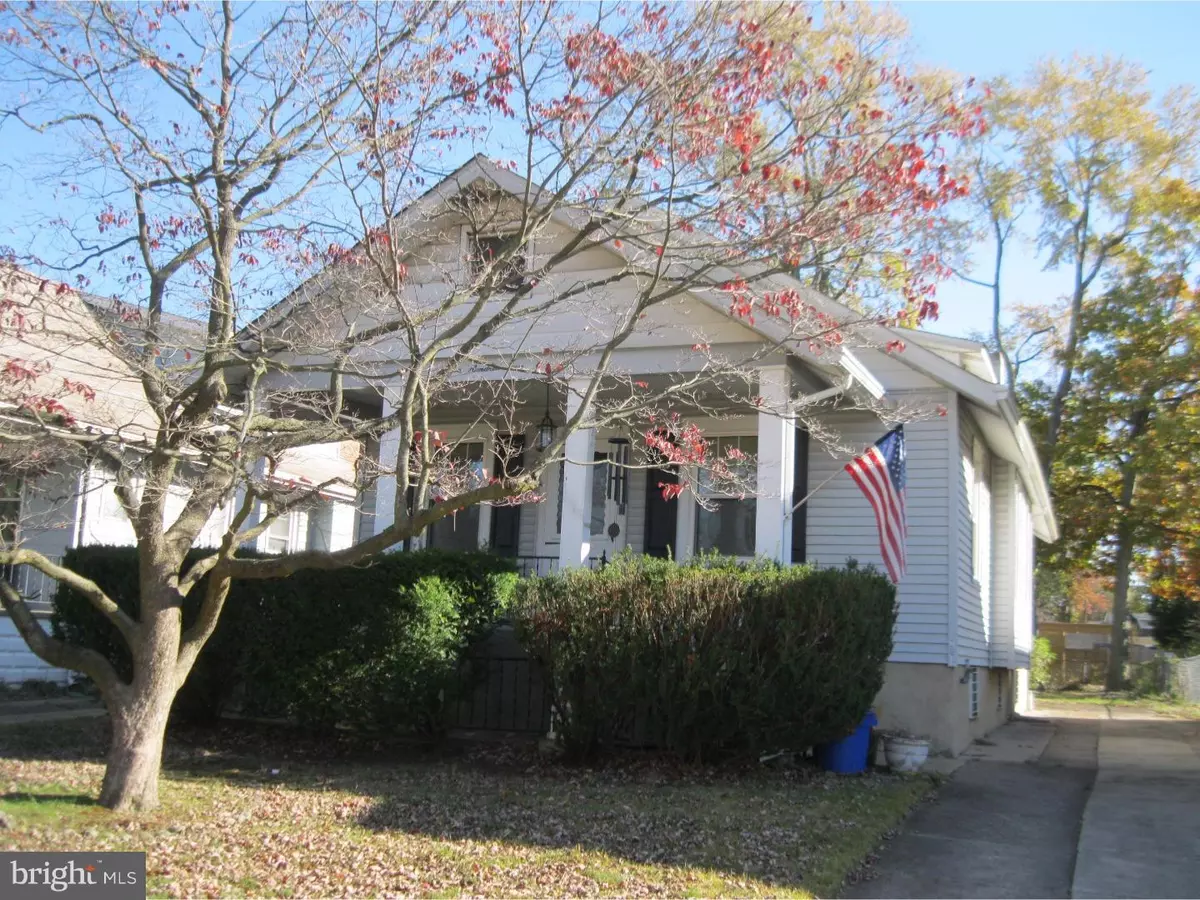$135,000
$139,000
2.9%For more information regarding the value of a property, please contact us for a free consultation.
204 LANDIS AVE Oaklyn, NJ 08107
3 Beds
1 Bath
1,031 SqFt
Key Details
Sold Price $135,000
Property Type Single Family Home
Sub Type Detached
Listing Status Sold
Purchase Type For Sale
Square Footage 1,031 sqft
Price per Sqft $130
Subdivision Oaklyn Manor
MLS Listing ID 1004210129
Sold Date 03/21/18
Style Bungalow
Bedrooms 3
Full Baths 1
HOA Y/N N
Abv Grd Liv Area 1,031
Originating Board TREND
Year Built 1933
Annual Tax Amount $6,257
Tax Year 2017
Lot Size 5,600 Sqft
Acres 0.13
Lot Dimensions 40X140
Property Description
Cute Oaklyn bungalow in the desirable Manor section is close to everything this town has to offer. You will be within walking distance of the local public school, Oaklyn Manor and Tonewood Brewery. The kitchen has updated Cherry cabinets. There is newer vinyl siding and thermopane windows. The upstairs bedroom with closet/ dressing room may also be used as a game room and office or craft room. A concrete driveway provides parking and extends to a parking pad off the backyard which could be used as a patio. A large metal shed with concrete base is included. There is a large basement with a space heater and washer and dryer.Cooling is central air. A gas fireplace in the living room adds ambiance. The wall to wall carpeting covers the original hardwood floors. A bit of paint and updated personal touches will truly make this home yours!
Location
State NJ
County Camden
Area Oaklyn Boro (20426)
Zoning RES
Rooms
Other Rooms Living Room, Dining Room, Primary Bedroom, Bedroom 2, Kitchen, Bedroom 1, Attic
Basement Full, Unfinished
Interior
Interior Features Kitchen - Eat-In
Hot Water Natural Gas
Heating Gas, Forced Air
Cooling Central A/C
Flooring Fully Carpeted
Fireplaces Number 1
Fireplaces Type Gas/Propane
Equipment Commercial Range, Dishwasher, Disposal, Trash Compactor, Built-In Microwave
Fireplace Y
Window Features Energy Efficient
Appliance Commercial Range, Dishwasher, Disposal, Trash Compactor, Built-In Microwave
Heat Source Natural Gas
Laundry Basement
Exterior
Exterior Feature Porch(es)
Waterfront N
Water Access N
Roof Type Pitched,Shingle
Accessibility None
Porch Porch(es)
Parking Type On Street, Driveway
Garage N
Building
Lot Description Level
Story 2
Foundation Brick/Mortar
Sewer Public Sewer
Water Public
Architectural Style Bungalow
Level or Stories 2
Additional Building Above Grade, Shed
New Construction N
Schools
High Schools Collingswood
School District Collingswood Borough Public Schools
Others
Senior Community No
Tax ID 26-00022-00003
Ownership Fee Simple
Read Less
Want to know what your home might be worth? Contact us for a FREE valuation!

Our team is ready to help you sell your home for the highest possible price ASAP

Bought with Joseph R Evangelisti • RE/MAX Connection







