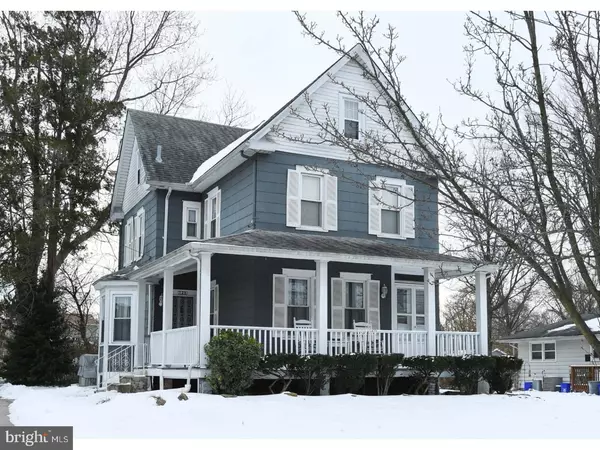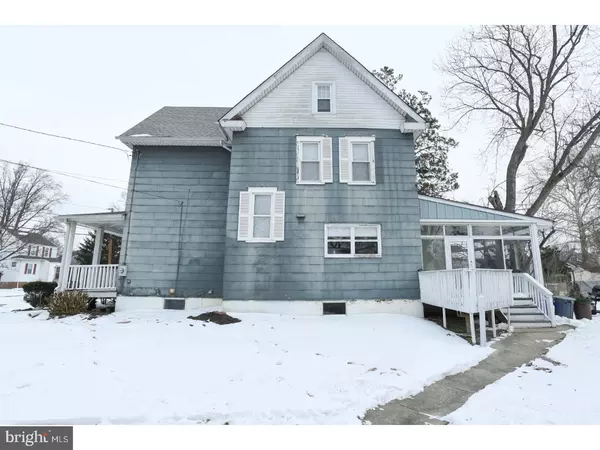$215,000
$219,000
1.8%For more information regarding the value of a property, please contact us for a free consultation.
120 W PARK AVE Oaklyn, NJ 08107
3 Beds
2 Baths
1,644 SqFt
Key Details
Sold Price $215,000
Property Type Single Family Home
Sub Type Detached
Listing Status Sold
Purchase Type For Sale
Square Footage 1,644 sqft
Price per Sqft $130
Subdivision Oaklyn Manor
MLS Listing ID 1004437149
Sold Date 03/23/18
Style Colonial,Victorian
Bedrooms 3
Full Baths 1
Half Baths 1
HOA Y/N N
Abv Grd Liv Area 1,644
Originating Board TREND
Year Built 1897
Annual Tax Amount $7,740
Tax Year 2017
Lot Size 10,500 Sqft
Acres 0.24
Lot Dimensions 70X150
Property Description
Come see this meticulously keep 3 bedroom, 1.5 bath home with wrap around porch and 3 season sun room. The sun room has a newer slate floor with full view windows that overlook the spacious rear yard. This home has been updated with hardwood flooring throughout the first floor and staircase. Neutral colors throughout and ready to move right in. Nestled on a quiet street, imagine rocking lazily on the wrap around porch on those lazy summer nights. The electrical has been updated. The laundry is located in the basement. Basement has a sump pump for your peace of mind. The kitchen has newer stainless steel refrigerator and dishwasher. The cook top works but is in "as-is" condition. All current appliances will stay with the home. The walk up attic is completely floored and holds so much potential. It is just waiting to be finished in a play room, office or just extra living space. The bedrooms are carpeted and the hall bath has been updated with a new vanity. Make your appointment today to see this lovely Victorian home! Seller is offering a One Year HSA Home Warranty with acceptable offer.
Location
State NJ
County Camden
Area Oaklyn Boro (20426)
Zoning RES
Rooms
Other Rooms Living Room, Dining Room, Primary Bedroom, Bedroom 2, Kitchen, Bedroom 1, Laundry, Other, Attic
Basement Full, Unfinished
Interior
Interior Features Attic/House Fan, Kitchen - Eat-In
Hot Water Natural Gas
Heating Gas, Forced Air
Cooling Central A/C
Flooring Wood, Fully Carpeted, Tile/Brick
Equipment Cooktop, Oven - Wall, Dishwasher, Refrigerator, Disposal, Energy Efficient Appliances
Fireplace N
Window Features Replacement
Appliance Cooktop, Oven - Wall, Dishwasher, Refrigerator, Disposal, Energy Efficient Appliances
Heat Source Natural Gas
Laundry Basement
Exterior
Exterior Feature Porch(es)
Utilities Available Cable TV
Waterfront N
View Y/N Y
Water Access N
View Golf Course
Roof Type Shingle
Accessibility None
Porch Porch(es)
Parking Type On Street, Driveway
Garage N
Building
Lot Description Level, Trees/Wooded, Rear Yard
Story 2
Sewer Public Sewer
Water Public
Architectural Style Colonial, Victorian
Level or Stories 2
Additional Building Above Grade
Structure Type 9'+ Ceilings
New Construction N
Schools
Middle Schools Collingswood
High Schools Collingswood
School District Collingswood Borough Public Schools
Others
Senior Community No
Tax ID 26-00036-00025
Ownership Fee Simple
Security Features Security System
Read Less
Want to know what your home might be worth? Contact us for a FREE valuation!

Our team is ready to help you sell your home for the highest possible price ASAP

Bought with Cheryl A Blair • Weichert Realtors-Cherry Hill







