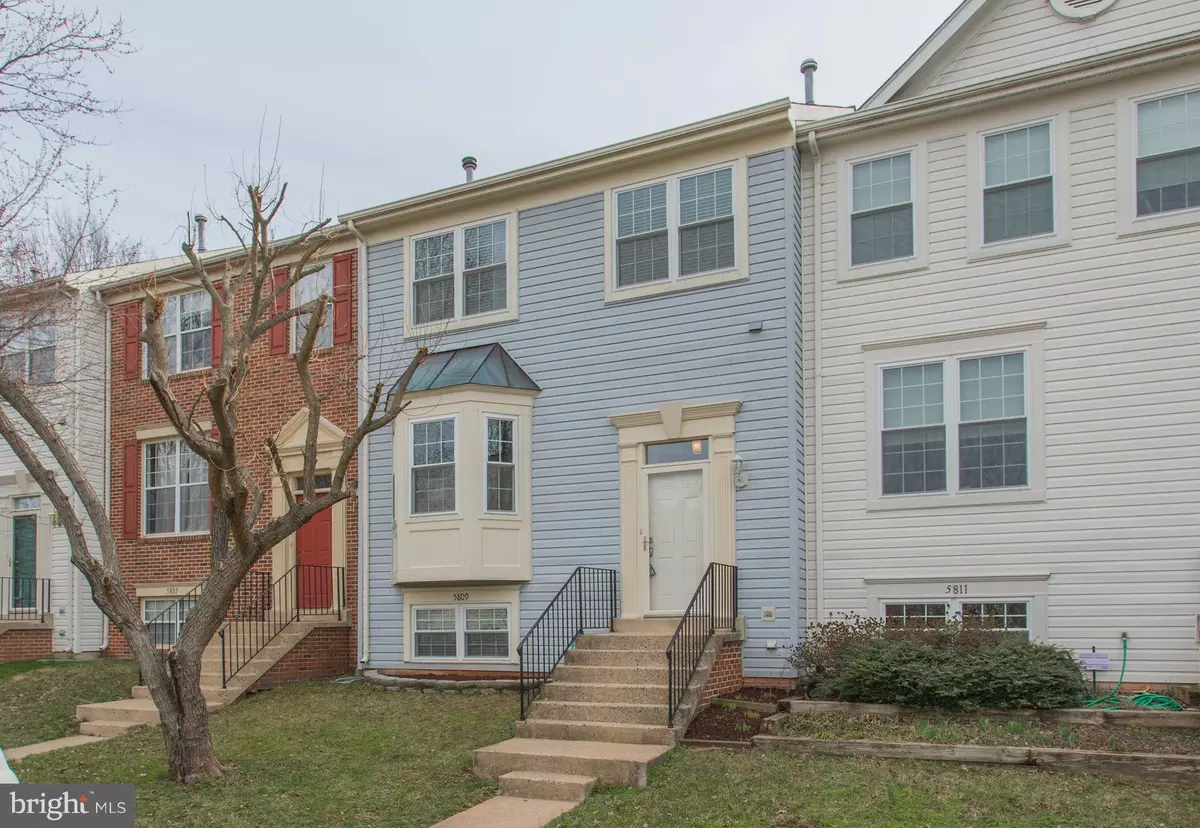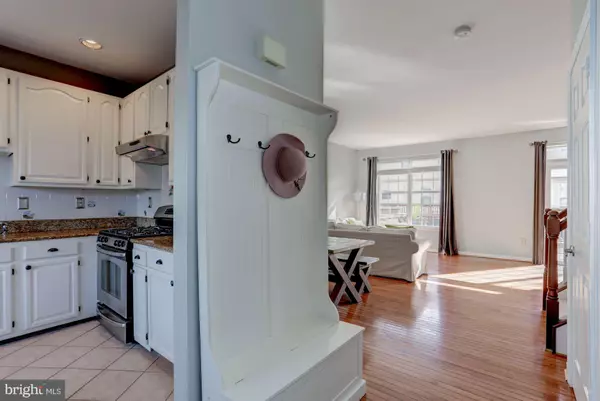$390,000
$385,000
1.3%For more information regarding the value of a property, please contact us for a free consultation.
5809 STREAM POND CT Centreville, VA 20120
4 Beds
4 Baths
1,696 SqFt
Key Details
Sold Price $390,000
Property Type Townhouse
Sub Type Interior Row/Townhouse
Listing Status Sold
Purchase Type For Sale
Square Footage 1,696 sqft
Price per Sqft $229
Subdivision Lifestyle At Sully Station
MLS Listing ID 1000218486
Sold Date 03/22/18
Style Traditional
Bedrooms 4
Full Baths 3
Half Baths 1
HOA Fees $99/mo
HOA Y/N Y
Abv Grd Liv Area 1,464
Originating Board MRIS
Year Built 1994
Annual Tax Amount $4,157
Tax Year 2017
Lot Size 1,606 Sqft
Acres 0.04
Property Description
FOUR BEDROOM BEAUTY IN SULLY STATION II * BRIGHT OPEN FLOOR PLAN * ML HARDWOODS * KIT W/GRANITE & SS * LR/DR FLOW SEAMLESSLY TO LG DECK * VAULT CEILINGS IN ALL UL BR * MSTR BR CUSTOM WALK-IN * DBL VANITY IN HALL BATH * ENJOY W/O LL REC ROOM W/FIREPLACE, PRVT 4TH BR & FULL BATH * 3 STORAGE AREAS * FENCED REAR YARD * AMAZING LOCATION & COMMUNITY AMENITIES * NEW WEGMANS COMING SOON NEARBY
Location
State VA
County Fairfax
Zoning 304
Rooms
Other Rooms Living Room, Dining Room, Primary Bedroom, Bedroom 2, Bedroom 3, Bedroom 4, Kitchen, Game Room
Basement Outside Entrance, Rear Entrance, Fully Finished, Walkout Level, Windows, Heated
Interior
Interior Features Dining Area, Breakfast Area, Primary Bath(s), Upgraded Countertops, Window Treatments, Wood Floors, Floor Plan - Traditional
Hot Water Natural Gas
Heating Forced Air
Cooling Central A/C
Fireplaces Number 1
Fireplaces Type Gas/Propane
Equipment Washer/Dryer Hookups Only, Dishwasher, Disposal, Dryer - Front Loading, Icemaker, Oven/Range - Gas, Washer - Front Loading, Water Heater
Fireplace Y
Appliance Washer/Dryer Hookups Only, Dishwasher, Disposal, Dryer - Front Loading, Icemaker, Oven/Range - Gas, Washer - Front Loading, Water Heater
Heat Source Natural Gas
Exterior
Exterior Feature Deck(s)
Fence Rear
Community Features Parking
Amenities Available Community Center, Pool - Outdoor, Basketball Courts, Tot Lots/Playground, Club House, Common Grounds, Tennis Courts
Waterfront N
Water Access N
Roof Type Shingle
Accessibility None
Porch Deck(s)
Garage N
Private Pool N
Building
Story 3+
Sewer Public Sewer
Water Public
Architectural Style Traditional
Level or Stories 3+
Additional Building Above Grade, Below Grade
New Construction N
Schools
School District Fairfax County Public Schools
Others
HOA Fee Include Common Area Maintenance,Trash,Snow Removal,Reserve Funds,Insurance,Pool(s)
Senior Community No
Tax ID 54-1-17-15-25
Ownership Fee Simple
Special Listing Condition Standard
Read Less
Want to know what your home might be worth? Contact us for a FREE valuation!

Our team is ready to help you sell your home for the highest possible price ASAP

Bought with Jaenho A Oh • KW United







