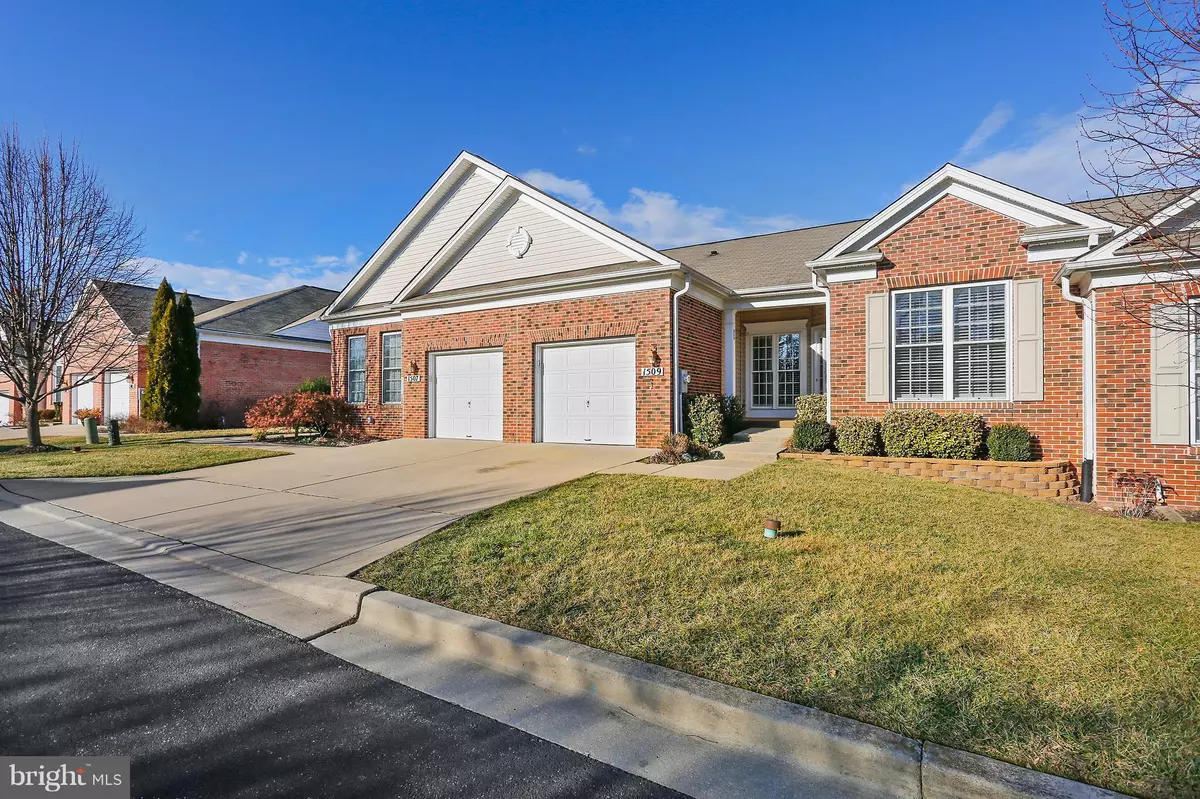$429,000
$429,000
For more information regarding the value of a property, please contact us for a free consultation.
1509 SAPPHIRE CT #2 Odenton, MD 21113
3 Beds
3 Baths
2,714 SqFt
Key Details
Sold Price $429,000
Property Type Townhouse
Sub Type Interior Row/Townhouse
Listing Status Sold
Purchase Type For Sale
Square Footage 2,714 sqft
Price per Sqft $158
Subdivision The Villas Of Rock Oak
MLS Listing ID 1000194952
Sold Date 03/30/18
Style Traditional
Bedrooms 3
Full Baths 3
Condo Fees $120/mo
HOA Y/N Y
Abv Grd Liv Area 2,714
Originating Board MRIS
Year Built 2006
Annual Tax Amount $3,938
Tax Year 2017
Property Description
Perfectly Appointed Villa w/Attention to Detail. One of the Largest Homes in the Community. 2 Master Suites w/ Luxurious Baths & Walk In Closets. 3rd Bedroom w/Bath PLUS Gym/Office. Cheery Sunroom Addition on Upper & Lower Level. Main FL has HDW Floors, Gas FP & Custom Plantation Shutters. Lg Deck w/ Elec. Awning. Ext. Stairs to Brick Patio and Fenced Yard! Beautiful Built-Ins in & Tons of Storage
Location
State MD
County Anne Arundel
Rooms
Other Rooms Living Room, Dining Room, Primary Bedroom, Bedroom 3, Kitchen, Game Room, Sun/Florida Room, Exercise Room, Utility Room
Basement Connecting Stairway, Rear Entrance, Outside Entrance, Fully Finished, Heated, Improved, Daylight, Full, Walkout Level, Windows
Main Level Bedrooms 2
Interior
Interior Features Breakfast Area, Kitchen - Table Space, Dining Area, Kitchen - Eat-In, Primary Bath(s), Crown Moldings, Wood Floors, Wainscotting, Window Treatments, Chair Railings, Built-Ins, Entry Level Bedroom, Floor Plan - Open, Floor Plan - Traditional
Hot Water Natural Gas
Heating Forced Air
Cooling Central A/C, Ceiling Fan(s)
Fireplaces Number 1
Fireplaces Type Mantel(s), Fireplace - Glass Doors, Gas/Propane
Equipment Dishwasher, Disposal
Fireplace Y
Appliance Dishwasher, Disposal
Heat Source Natural Gas
Exterior
Garage Garage Door Opener
Garage Spaces 1.0
Community Features Other
Amenities Available Jog/Walk Path
Waterfront N
Water Access N
Accessibility 36\"+ wide Halls
Parking Type Off Street, On Street, Attached Garage
Attached Garage 1
Total Parking Spaces 1
Garage Y
Private Pool N
Building
Story 2
Sewer Public Sewer
Water Public
Architectural Style Traditional
Level or Stories 2
Additional Building Above Grade
New Construction N
Schools
School District Anne Arundel County Public Schools
Others
HOA Fee Include None
Senior Community Yes
Age Restriction 55
Tax ID 020481390221277
Ownership Condominium
Special Listing Condition Standard
Read Less
Want to know what your home might be worth? Contact us for a FREE valuation!

Our team is ready to help you sell your home for the highest possible price ASAP

Bought with Josephine C Garner • Fairfax Realty Elite







