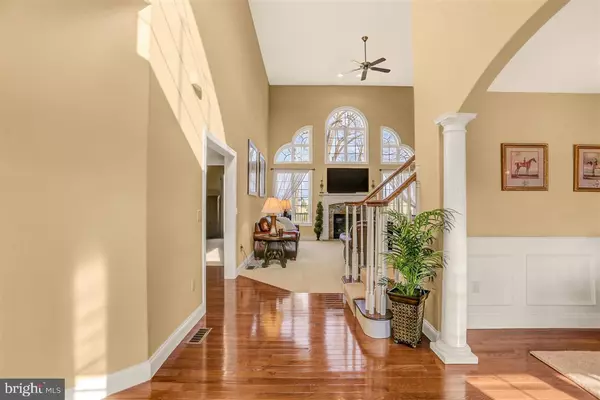$505,500
$519,900
2.8%For more information regarding the value of a property, please contact us for a free consultation.
43 SPRINGDALE WAY Mechanicsburg, PA 17050
4 Beds
4 Baths
3,410 SqFt
Key Details
Sold Price $505,500
Property Type Single Family Home
Sub Type Detached
Listing Status Sold
Purchase Type For Sale
Square Footage 3,410 sqft
Price per Sqft $148
Subdivision Sterling Glen
MLS Listing ID 1000183926
Sold Date 04/04/18
Style Traditional
Bedrooms 4
Full Baths 3
Half Baths 1
HOA Fees $29/ann
HOA Y/N Y
Abv Grd Liv Area 2,706
Originating Board BRIGHT
Year Built 2011
Annual Tax Amount $5,881
Tax Year 2017
Lot Size 0.340 Acres
Acres 0.34
Property Description
From the moment you enter, you'll be instantly impressed by this spectacular Landmark-built home! Crafted as their premier model, this home's open floor plan provides convenient first-floor living at its best and is loaded with upgrades! Impressive, light-filled, 2 story Family Room with gas fireplace. Stunning Kitchen with quartz counters, tiled backsplash, 3-sided island and Breakfast area is sure to delight the culinary enthusiast. Formal Dining Room with custom, decorative arches and detailed tray ceiling is perfect for entertaining. 1st floor En Suite features a magnificent private bath with tiled shower and generous walk-in closet. A private Office with bay window and glass doors, 1st floor Laundry and Powder Room complete the first floor of this pristine home! 3 generously- sized bedrooms and a full bath round out the second floor. A pleasant surprise awaits in the beautifully finished lower level featuring a fabulous Great Room, custom wet-bar with a stone-tiled wall, full bath and abundant storage area. A desirable 3-car, side entry Garage, hardy-plank siding, composite deck overlooks private well landscaped yard, makes this a must-see home. Centrally located to area amenities and highways. Compare- this is the one!
Location
State PA
County Cumberland
Area Silver Spring Twp (14438)
Zoning RESIDENTIAL
Rooms
Other Rooms Dining Room, Primary Bedroom, Bedroom 2, Bedroom 3, Bedroom 4, Kitchen, Family Room, Foyer, Great Room, Laundry, Office
Basement Full, Sump Pump, Poured Concrete, Interior Access, Fully Finished
Main Level Bedrooms 1
Interior
Interior Features Bar, Breakfast Area, Carpet, Ceiling Fan(s), Entry Level Bedroom, Family Room Off Kitchen, Floor Plan - Open, Primary Bath(s), Recessed Lighting, Wet/Dry Bar, Window Treatments, Wood Floors
Hot Water Electric
Heating Forced Air
Cooling Central A/C
Flooring Ceramic Tile, Hardwood, Carpet
Fireplaces Number 1
Fireplaces Type Gas/Propane
Equipment Built-In Microwave, Dishwasher, Oven/Range - Electric, Refrigerator, Stainless Steel Appliances, Water Heater
Fireplace Y
Appliance Built-In Microwave, Dishwasher, Oven/Range - Electric, Refrigerator, Stainless Steel Appliances, Water Heater
Heat Source Natural Gas
Laundry Hookup, Main Floor
Exterior
Exterior Feature Deck(s)
Garage Garage - Side Entry
Garage Spaces 3.0
Utilities Available Cable TV Available, Electric Available, Natural Gas Available, Phone Available, Sewer Available, Water Available
Waterfront N
Water Access N
Roof Type Composite
Accessibility None
Porch Deck(s)
Parking Type Driveway, Attached Garage
Attached Garage 3
Total Parking Spaces 3
Garage Y
Building
Lot Description Cleared, Level
Story 2
Sewer Public Sewer
Water Public
Architectural Style Traditional
Level or Stories 2
Additional Building Above Grade, Below Grade
Structure Type Dry Wall
New Construction N
Schools
Elementary Schools Silver Spring
High Schools Cumberland Valley
School District Cumberland Valley
Others
HOA Fee Include Common Area Maintenance
Senior Community No
Tax ID 38-07-0459-081
Ownership Fee Simple
SqFt Source Estimated
Acceptable Financing Conventional, Cash, VA
Listing Terms Conventional, Cash, VA
Financing Conventional,Cash,VA
Special Listing Condition Standard
Read Less
Want to know what your home might be worth? Contact us for a FREE valuation!

Our team is ready to help you sell your home for the highest possible price ASAP

Bought with JODI DIEGO • Howard Hanna Company-Camp Hill







