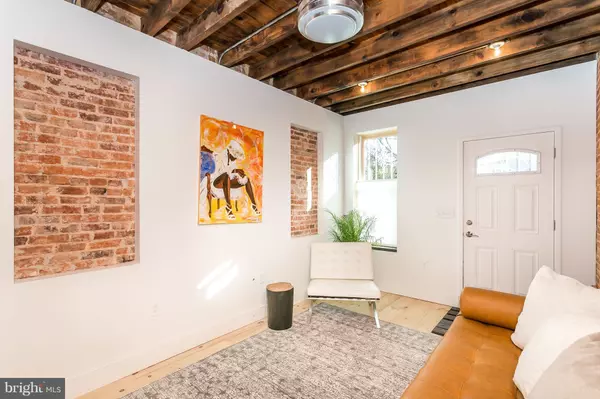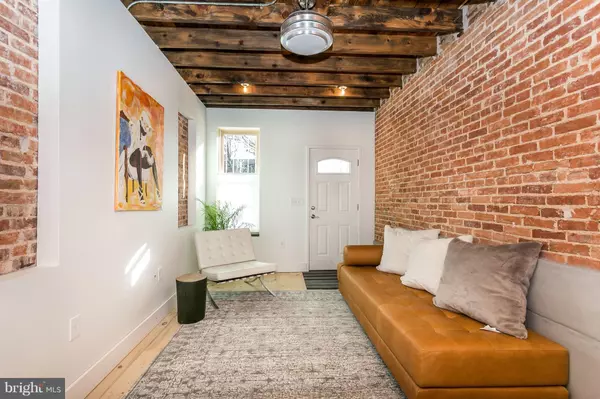$176,000
$185,000
4.9%For more information regarding the value of a property, please contact us for a free consultation.
1014 BOYD ST Baltimore, MD 21223
2 Beds
2 Baths
960 SqFt
Key Details
Sold Price $176,000
Property Type Townhouse
Sub Type Interior Row/Townhouse
Listing Status Sold
Purchase Type For Sale
Square Footage 960 sqft
Price per Sqft $183
Subdivision Hollins Market
MLS Listing ID 1004009819
Sold Date 04/06/18
Style Colonial
Bedrooms 2
Full Baths 1
Half Baths 1
HOA Y/N N
Abv Grd Liv Area 960
Originating Board MRIS
Year Built 1900
Annual Tax Amount $542
Tax Year 2016
Lot Size 436 Sqft
Acres 0.01
Property Description
Unparalleled stunner!! An unbelievable 100% custom rebuild by TC Property Concepts! Fully furnished! Top of the line Thor appliances, Summit refrigerator, built-in dining room table & flood of natural light make this kitchen a chef's dream. Features new Mitsubishi HVAC, roof, windows, and tankless Rheem water heater. Truly one of a kind & one of the most unique properties in Baltimore!
Location
State MD
County Baltimore City
Zoning 8
Rooms
Other Rooms Living Room, Primary Bedroom, Bedroom 2, Kitchen
Basement Outside Entrance
Interior
Interior Features Kitchen - Gourmet, Kitchen - Table Space, Kitchen - Eat-In, Wood Floors
Hot Water Electric, Tankless
Heating Heat Pump(s)
Cooling Energy Star Cooling System, Zoned, Central A/C
Equipment Washer, Dryer
Fireplace N
Appliance Washer, Dryer
Heat Source Electric
Exterior
Waterfront N
Water Access N
Accessibility None
Parking Type On Street
Garage N
Private Pool N
Building
Story 2
Foundation Crawl Space
Sewer Public Sewer
Water Public
Architectural Style Colonial
Level or Stories 2
Additional Building Above Grade
New Construction N
Schools
School District Baltimore City Public Schools
Others
Senior Community No
Tax ID 0318060235 076
Ownership Fee Simple
Special Listing Condition Standard
Read Less
Want to know what your home might be worth? Contact us for a FREE valuation!

Our team is ready to help you sell your home for the highest possible price ASAP

Bought with Meighan E Sweeney • RE/MAX Preferred







