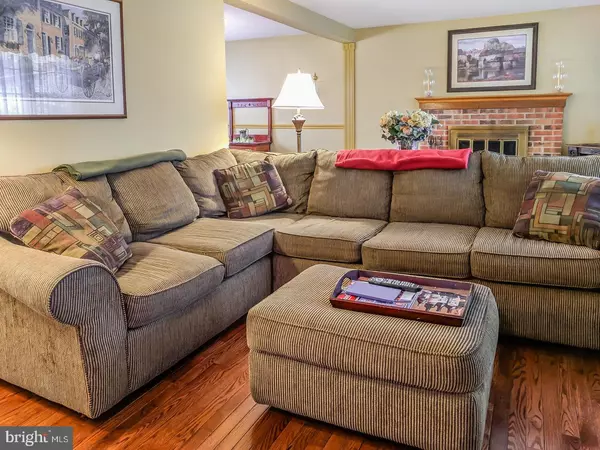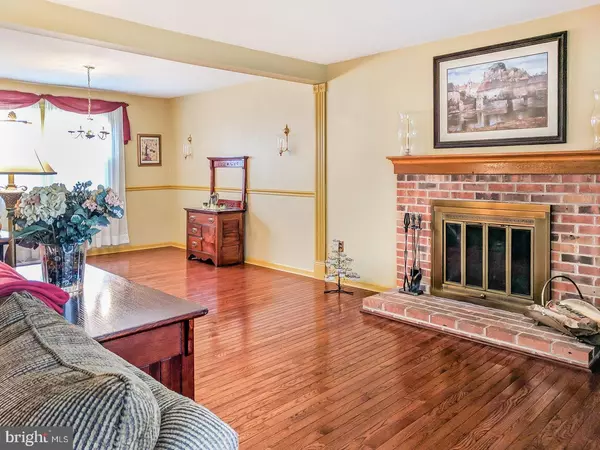$229,900
$228,900
0.4%For more information regarding the value of a property, please contact us for a free consultation.
5 BUNKER HILL RD New Castle, DE 19720
4 Beds
3 Baths
1,675 SqFt
Key Details
Sold Price $229,900
Property Type Single Family Home
Sub Type Detached
Listing Status Sold
Purchase Type For Sale
Square Footage 1,675 sqft
Price per Sqft $137
Subdivision Penn Acres South
MLS Listing ID 1000226260
Sold Date 04/24/18
Style Colonial
Bedrooms 4
Full Baths 2
Half Baths 1
HOA Fees $1/ann
HOA Y/N Y
Abv Grd Liv Area 1,675
Originating Board TREND
Year Built 1975
Annual Tax Amount $1,772
Tax Year 2017
Lot Size 7,841 Sqft
Acres 0.18
Lot Dimensions 77X105
Property Description
This well kept traditional colonial home situated in Penn Acres South, is in a perfect location for any new home owner. 3 miles to Delaware Memorial Bridge, 3 Miles to I:95. Close proximity to Wilmington & Philadelphia, Historical New Castle is a bike ride away. All your grocery needs are within walking distance and this home is in the middle of the Colonial School District. Both Roof and HVAC are less than 3yrs old & Warranties transfer to new home owner. 4 bedrooms & 2.5 baths make this home desirable for any family. 1st floor formal living room and dining room. A full kitchen with granite counter. A family room completes the first floor. Newly carpeted steps and hall lead to 4 ample sized bedrooms with decent-sized closets. A full-size basement rounds out this move in ready home. Outside is a 1 car garage allows for protection during unfavorable weather. The driveway allows for four additional parking spots. The back yard is fenced with a fair-sized storage shed and a patio with privacy fence. All appliances are included. Put this home on your tour list.
Location
State DE
County New Castle
Area New Castle/Red Lion/Del.City (30904)
Zoning NC6.5
Rooms
Other Rooms Living Room, Dining Room, Primary Bedroom, Bedroom 2, Bedroom 3, Kitchen, Family Room, Bedroom 1, Attic
Basement Partial, Unfinished
Interior
Interior Features Primary Bath(s), Ceiling Fan(s), Kitchen - Eat-In
Hot Water Electric
Heating Heat Pump - Oil BackUp, Forced Air
Cooling Central A/C
Flooring Wood, Fully Carpeted, Vinyl
Fireplaces Number 1
Fireplaces Type Brick
Equipment Built-In Range, Dishwasher, Disposal
Fireplace Y
Appliance Built-In Range, Dishwasher, Disposal
Laundry Basement
Exterior
Exterior Feature Patio(s), Porch(es)
Garage Inside Access, Garage Door Opener
Garage Spaces 4.0
Utilities Available Cable TV
Waterfront N
Water Access N
Roof Type Shingle
Accessibility None
Porch Patio(s), Porch(es)
Parking Type Attached Garage, Other
Attached Garage 1
Total Parking Spaces 4
Garage Y
Building
Lot Description Level
Story 2
Foundation Concrete Perimeter
Sewer Public Sewer
Water Public
Architectural Style Colonial
Level or Stories 2
Additional Building Above Grade, Shed
New Construction N
Schools
Elementary Schools Wilmington Manor
High Schools William Penn
School District Colonial
Others
HOA Fee Include Snow Removal
Senior Community No
Tax ID 10-019.30-196
Ownership Fee Simple
Security Features Security System
Acceptable Financing Conventional, VA, FHA 203(b)
Listing Terms Conventional, VA, FHA 203(b)
Financing Conventional,VA,FHA 203(b)
Read Less
Want to know what your home might be worth? Contact us for a FREE valuation!

Our team is ready to help you sell your home for the highest possible price ASAP

Bought with Cristina Tlaseca • Alliance Realty







