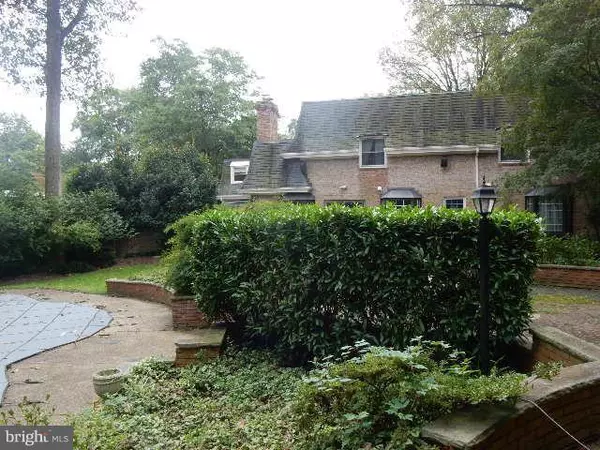$950,000
$995,000
4.5%For more information regarding the value of a property, please contact us for a free consultation.
6924 HEATHERHILL RD Bethesda, MD 20817
4 Beds
5 Baths
0.46 Acres Lot
Key Details
Sold Price $950,000
Property Type Single Family Home
Sub Type Detached
Listing Status Sold
Purchase Type For Sale
Subdivision Bannockburn Estates
MLS Listing ID 1002465035
Sold Date 11/21/16
Style Colonial
Bedrooms 4
Full Baths 5
HOA Y/N N
Originating Board MRIS
Year Built 1969
Annual Tax Amount $13,393
Tax Year 2016
Lot Size 0.461 Acres
Acres 0.46
Property Description
House Beautiful TO BE!!! BUILD YOUR DREAM HOUSE!!! Renovate or Knock-Down! Beautiful 1/2 ACRE Lot in Bannockburn Estates - level - wooded, lots of space! House is classic 1970's - was elegant - now needs your TLC -- big rooms - great entertaining space! First-Floor Bedroom Suite - Great pool & gardens -- house has local celebrity history! BRING YOUR BEST OFFER & CONTRACTOR!!!
Location
State MD
County Montgomery
Zoning R200
Rooms
Other Rooms Living Room, Primary Bedroom, Bedroom 2, Bedroom 3, Kitchen, Family Room, Den, Study, Maid/Guest Quarters, Bedroom 6
Basement Outside Entrance, Connecting Stairway, Fully Finished
Main Level Bedrooms 1
Interior
Interior Features Kitchen - Table Space, Dining Area, Breakfast Area, Kitchen - Eat-In, Primary Bath(s), Entry Level Bedroom, Built-Ins, Chair Railings, Crown Moldings, Window Treatments, Laundry Chute, Wainscotting, WhirlPool/HotTub, Wet/Dry Bar, Wood Floors, Recessed Lighting, Floor Plan - Traditional
Hot Water Natural Gas
Heating Central
Cooling Central A/C
Fireplaces Number 3
Fireplaces Type Equipment, Mantel(s), Screen
Equipment Central Vacuum, Dishwasher, Disposal, Dryer, Exhaust Fan, Extra Refrigerator/Freezer, Freezer, Humidifier, Icemaker, Intercom, Oven - Double, Oven - Self Cleaning, Oven - Wall, Range Hood, Refrigerator, Trash Compactor
Fireplace Y
Window Features Bay/Bow,Skylights,Storm,Wood Frame
Appliance Central Vacuum, Dishwasher, Disposal, Dryer, Exhaust Fan, Extra Refrigerator/Freezer, Freezer, Humidifier, Icemaker, Intercom, Oven - Double, Oven - Self Cleaning, Oven - Wall, Range Hood, Refrigerator, Trash Compactor
Heat Source Natural Gas
Exterior
Utilities Available Cable TV Available, Under Ground
Waterfront N
Water Access N
Roof Type Asphalt
Accessibility Level Entry - Main, Roll-in Shower
Parking Type Off Street
Garage N
Private Pool Y
Building
Story 3+
Sewer Public Sewer
Water Public
Architectural Style Colonial
Level or Stories 3+
Additional Building Cabana/Pool House, Guest House
Structure Type 2 Story Ceilings,9'+ Ceilings,Dry Wall
New Construction N
Schools
School District Montgomery County Public Schools
Others
Senior Community No
Tax ID 160700685443
Ownership Fee Simple
Security Features Intercom,Non-Monitored,Surveillance Sys,Security System,Smoke Detector
Special Listing Condition Standard
Read Less
Want to know what your home might be worth? Contact us for a FREE valuation!

Our team is ready to help you sell your home for the highest possible price ASAP

Bought with John Monen • Redfin Corp







