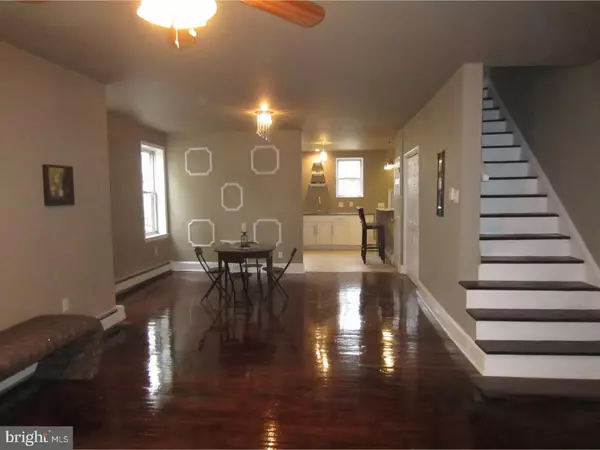$159,900
$159,900
For more information regarding the value of a property, please contact us for a free consultation.
3838 ALBEMARLE AVE Drexel Hill, PA 19026
4 Beds
3 Baths
1,637 SqFt
Key Details
Sold Price $159,900
Property Type Single Family Home
Sub Type Twin/Semi-Detached
Listing Status Sold
Purchase Type For Sale
Square Footage 1,637 sqft
Price per Sqft $97
Subdivision None Available
MLS Listing ID 1000269502
Sold Date 04/28/18
Style Other
Bedrooms 4
Full Baths 1
Half Baths 2
HOA Y/N N
Abv Grd Liv Area 1,637
Originating Board TREND
Year Built 1926
Annual Tax Amount $6,005
Tax Year 2018
Lot Size 3,485 Sqft
Acres 0.08
Lot Dimensions 25X125
Property Description
If stylish space is what you are looking for, look no further! This 4 bedroom home has a full bath and 2 half baths, as well as a finished family room in the basement, tons of storage areas, and a bonus room on the third floor for "whatever"! Enter into the 3-seasons enclosed porch and then on into the open living room/dining room area with gleaming refinished hardwood floors, a wood-burning fireplace with tile surround and warm wooden mantle. The kitchen is completely new, including granite counters, modern tile floor, breakfast bar, stainless steel gas range, microwave, sink with goose neck faucet, and dishwasher. The main bathroom sports new flooring and vanity, and there are new powder rooms in the basement and on the third floor. Speaking of the third floor, it's a complete suite with spacious bedroom, bonus side room and large half bath with extra storage closets -- perfect for in-laws, teen space, or "man/woman" cave hang-out getaway. Gas heat and hot water, 200 amp electric service, fenced backyard, quiet street, and one-car garage round out all the fabulous features of this versatile home.
Location
State PA
County Delaware
Area Upper Darby Twp (10416)
Zoning RES
Rooms
Other Rooms Living Room, Dining Room, Primary Bedroom, Bedroom 2, Bedroom 3, Kitchen, Family Room, Bedroom 1, Laundry, Other
Basement Full
Interior
Interior Features Butlers Pantry, Kitchen - Eat-In
Hot Water Natural Gas
Heating Gas, Electric, Baseboard
Cooling None
Flooring Wood, Fully Carpeted, Vinyl, Tile/Brick
Fireplaces Number 1
Equipment Dishwasher, Built-In Microwave
Fireplace Y
Appliance Dishwasher, Built-In Microwave
Heat Source Natural Gas, Electric
Laundry Basement
Exterior
Exterior Feature Porch(es)
Garage Garage Door Opener
Garage Spaces 2.0
Waterfront N
Water Access N
Accessibility None
Porch Porch(es)
Parking Type On Street, Detached Garage, Other
Total Parking Spaces 2
Garage Y
Building
Lot Description Front Yard, Rear Yard
Story 3+
Sewer Public Sewer
Water Public
Architectural Style Other
Level or Stories 3+
Additional Building Above Grade
New Construction N
Schools
School District Upper Darby
Others
Senior Community No
Tax ID 16-13-00119-00
Ownership Fee Simple
Read Less
Want to know what your home might be worth? Contact us for a FREE valuation!

Our team is ready to help you sell your home for the highest possible price ASAP

Bought with Jae J Jones-Wright • Exit Premier Realty







